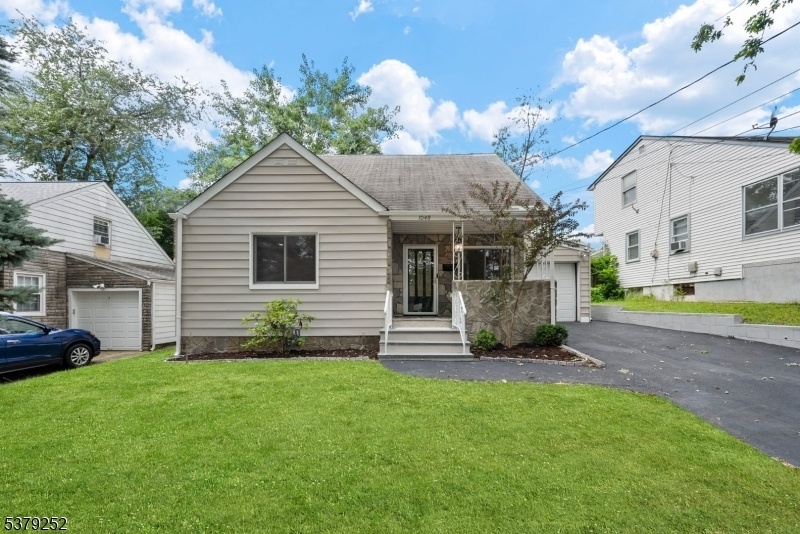1048 Chester St
Hillside Twp, NJ 07205

































Price: $599,000
GSMLS: 3982228Type: Single Family
Style: Cape Cod
Beds: 3
Baths: 2 Full & 1 Half
Garage: 1-Car
Year Built: 1949
Acres: 0.12
Property Tax: $10,109
Description
Welcome To This Beautifully Reimagined Home Offering Over 1,600 Square Feet Of Living Space Plus A Fully Finished Basement. Every Detail Has Been Thoughtfully Designed To Blend Modern Style With Everyday Comfort.this Home Features 3 Bedrooms, Including A Private And Spacious Master Bedroom Suite Occupying The Entire Upper Level. The Suite Is Designed As A True Retreat, Offering A Newly Renovated Bathroom With High-end Finishes, A Walk-in Shower, And Elegant Tile Work. In Addition, The Master Has A Versatile Bonus Sitting Area That Can Be Used As A Tv Room, Office, Or Cozy Lounge For Extra Private Living Space.the Heart Of The Home Is The Stunning Kitchen, Showcasing Sleek Porcelain Tile Flooring, Quartz Calacatta Countertops, Custom Cabinetry, And Stainless Steel Appliances. The Open Layout Flows Seamlessly Into The Dining And Living Areas, Creating The Perfect Space For Both Entertaining And Everyday Living.the Fully Finished Basement Adds Even More Versatility, Complete With A Half Bathroom, Laundry Room, And Plenty Of Space For A Family Room, Home Gym, Or Play Area. Outdoors, The Level Backyard Offers The Perfect Setting For Summer Bbqs, Gatherings, Or Simply Relaxing.located Close To Major Highways And With Easy Access To Nyc, This Home Combines High-end Finishes, Modern Conveniences, And A Prime Location. A Rare Opportunity To Own A Move-in Ready Home In Hillside!
Rooms Sizes
Kitchen:
n/a
Dining Room:
n/a
Living Room:
n/a
Family Room:
n/a
Den:
n/a
Bedroom 1:
n/a
Bedroom 2:
n/a
Bedroom 3:
n/a
Bedroom 4:
n/a
Room Levels
Basement:
n/a
Ground:
n/a
Level 1:
n/a
Level 2:
n/a
Level 3:
n/a
Level Other:
n/a
Room Features
Kitchen:
See Remarks
Dining Room:
n/a
Master Bedroom:
n/a
Bath:
n/a
Interior Features
Square Foot:
1,610
Year Renovated:
2025
Basement:
Yes - Finished, Full
Full Baths:
2
Half Baths:
1
Appliances:
Carbon Monoxide Detector, Dishwasher, Refrigerator
Flooring:
Tile, Wood
Fireplaces:
No
Fireplace:
n/a
Interior:
n/a
Exterior Features
Garage Space:
1-Car
Garage:
Attached Garage
Driveway:
1 Car Width
Roof:
Asphalt Shingle
Exterior:
Aluminum Siding, Vinyl Siding
Swimming Pool:
n/a
Pool:
n/a
Utilities
Heating System:
Radiators - Hot Water
Heating Source:
Gas-Natural
Cooling:
See Remarks
Water Heater:
Gas
Water:
Public Water
Sewer:
Public Sewer
Services:
n/a
Lot Features
Acres:
0.12
Lot Dimensions:
50X100
Lot Features:
n/a
School Information
Elementary:
n/a
Middle:
n/a
High School:
n/a
Community Information
County:
Union
Town:
Hillside Twp.
Neighborhood:
n/a
Application Fee:
n/a
Association Fee:
n/a
Fee Includes:
n/a
Amenities:
n/a
Pets:
n/a
Financial Considerations
List Price:
$599,000
Tax Amount:
$10,109
Land Assessment:
$67,500
Build. Assessment:
$55,000
Total Assessment:
$122,500
Tax Rate:
8.25
Tax Year:
2024
Ownership Type:
Fee Simple
Listing Information
MLS ID:
3982228
List Date:
08-20-2025
Days On Market:
1
Listing Broker:
HOWARD HANNA RAND REALTY
Listing Agent:

































Request More Information
Shawn and Diane Fox
RE/MAX American Dream
3108 Route 10 West
Denville, NJ 07834
Call: (973) 277-7853
Web: TownsquareVillageLiving.com

