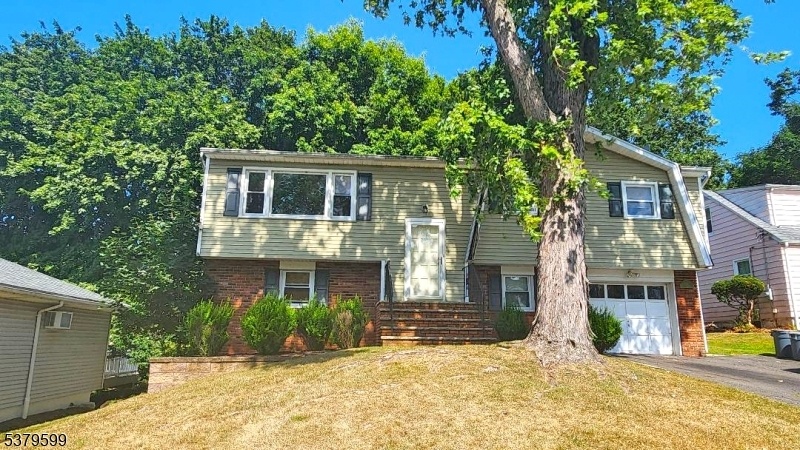4 Portside Rd
Hopatcong Boro, NJ 07843







































Price: $439,900
GSMLS: 3982204Type: Single Family
Style: Bi-Level
Beds: 4
Baths: 3 Full
Garage: 1-Car
Year Built: 1969
Acres: 0.20
Property Tax: $8,738
Description
Steps From Lake Hopatcong, Stunning Lake Views!! Public Water & Sewer!. 2 Kitchens! This Move-in Ready 4bed/3bath Bi-level Is Deceivingly Spacious & Will Delight Even The Most Discerning Of Buyers!! Upon Entering This Gem You Will Be Amazed By The Open Flow Of The Homes Layout, Ideal For Entertaining And Gatherings, Both Large & Small.the Living Rm Flows Into The Formal Dining Rm, & Flanked By The Eat-in Kitchen. The Spacious Deck Is Easily Accessed Via Sliders In The Din Rm. The Primary Suite Boasts A Full Bath & Oversized Closets. 3 Additional Br's Are All Spacious W Ample Closet Space. The Lower Level Boasts A Secondary Living Area Complete With Private Entrance, Living Room, Kitchen, Br, & Full Bath. Highlights Include A Whole House Generac Generator, High Ceilings In Liv Rm, Hardwood Floors, Office/den On Ll, Deck & Patio Area, & More. Views Of Lake From Front Yard, Liv Rm, & Deck/backyard. With Some Personal Touches This House Can Be Easily Transformed Into Your Forever Home. Mere Steps To The Private Hopatcong Homesteads Beach Club Where Members Can Enjoy Sunning On The Vast Beach Area, Swimming, Sailing/boating From Large Dock With Boat Slips, Bbq Pavilion, And More!! Views Of Lake Hopatcong From Front Yard & Main Floor. Close To The Center Of Town, Schools, Shopping, Mass Transit, Major Hwys, & More. Do Not Miss Out On This Tremendous Opportunity.
Rooms Sizes
Kitchen:
12x11 First
Dining Room:
13x11 First
Living Room:
14x18 First
Family Room:
n/a
Den:
11x13 Ground
Bedroom 1:
12x13 First
Bedroom 2:
13x12 First
Bedroom 3:
12x11 First
Bedroom 4:
Ground
Room Levels
Basement:
n/a
Ground:
1 Bedroom, Bath(s) Other, Den, Inside Entrance, Kitchen, Laundry Room, Utility Room, Walkout
Level 1:
3 Bedrooms, Bath Main, Bath(s) Other, Dining Room, Foyer, Kitchen, Living Room
Level 2:
n/a
Level 3:
n/a
Level Other:
n/a
Room Features
Kitchen:
Eat-In Kitchen, Separate Dining Area
Dining Room:
Formal Dining Room
Master Bedroom:
1st Floor, Full Bath
Bath:
Stall Shower
Interior Features
Square Foot:
n/a
Year Renovated:
n/a
Basement:
Yes - Finished, Full, Walkout
Full Baths:
3
Half Baths:
0
Appliances:
Carbon Monoxide Detector, Dishwasher, Generator-Built-In, Range/Oven-Electric, Refrigerator, See Remarks
Flooring:
Carpeting, Tile, Wood
Fireplaces:
No
Fireplace:
n/a
Interior:
CeilHigh,SmokeDet,StallShw,TubShowr
Exterior Features
Garage Space:
1-Car
Garage:
Built-In Garage
Driveway:
2 Car Width, Blacktop, Off-Street Parking
Roof:
Asphalt Shingle
Exterior:
Vinyl Siding
Swimming Pool:
n/a
Pool:
n/a
Utilities
Heating System:
1 Unit, Baseboard - Hotwater
Heating Source:
Oil Tank Above Ground - Inside
Cooling:
Wall A/C Unit(s)
Water Heater:
n/a
Water:
Public Water
Sewer:
Public Sewer
Services:
n/a
Lot Features
Acres:
0.20
Lot Dimensions:
65X145 IRR
Lot Features:
Lake/Water View, Open Lot
School Information
Elementary:
n/a
Middle:
n/a
High School:
HOPATCONG
Community Information
County:
Sussex
Town:
Hopatcong Boro
Neighborhood:
n/a
Application Fee:
n/a
Association Fee:
n/a
Fee Includes:
n/a
Amenities:
n/a
Pets:
n/a
Financial Considerations
List Price:
$439,900
Tax Amount:
$8,738
Land Assessment:
$140,000
Build. Assessment:
$279,100
Total Assessment:
$419,100
Tax Rate:
2.09
Tax Year:
2024
Ownership Type:
Fee Simple
Listing Information
MLS ID:
3982204
List Date:
08-19-2025
Days On Market:
0
Listing Broker:
KING REALTY ASSOCIATES
Listing Agent:







































Request More Information
Shawn and Diane Fox
RE/MAX American Dream
3108 Route 10 West
Denville, NJ 07834
Call: (973) 277-7853
Web: TownsquareVillageLiving.com

