1512 River Road
Pennsylvania, NJ 18972
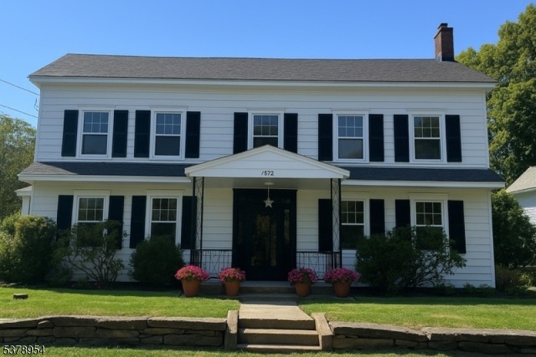
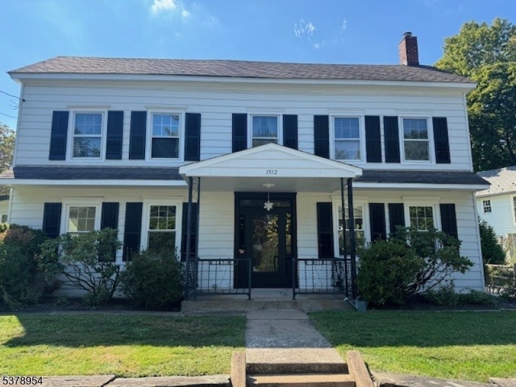
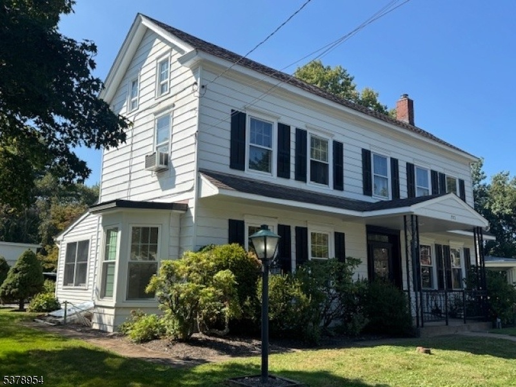
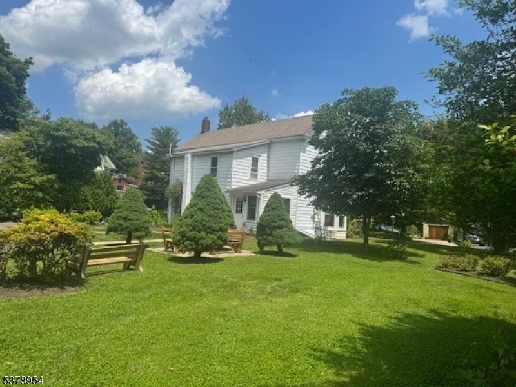
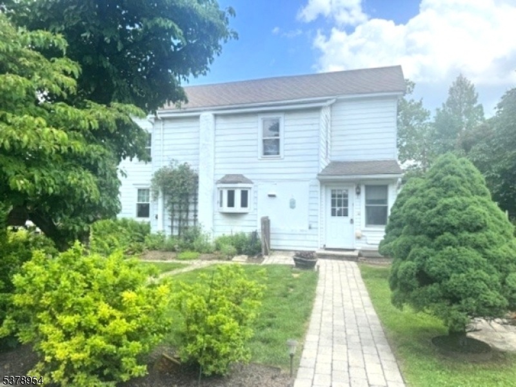
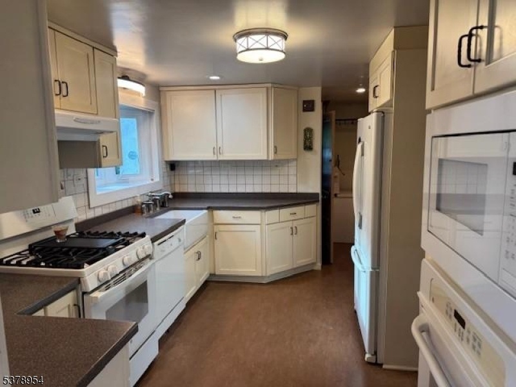
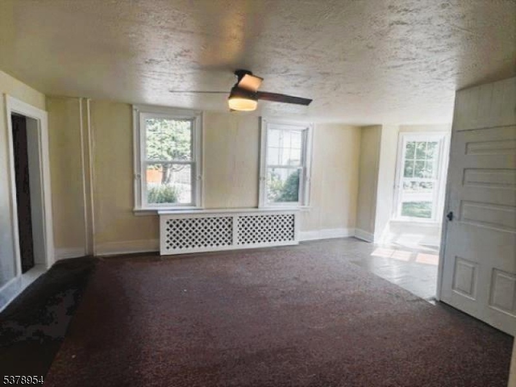
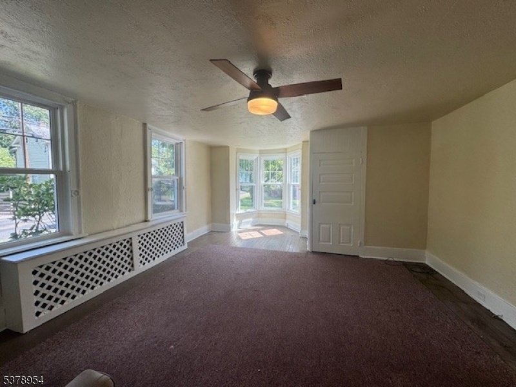
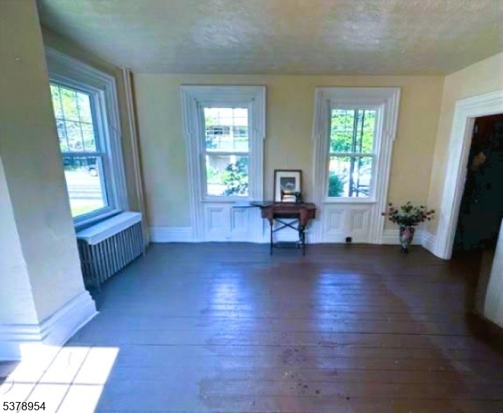
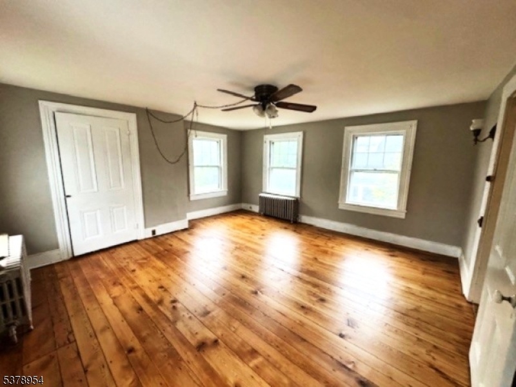
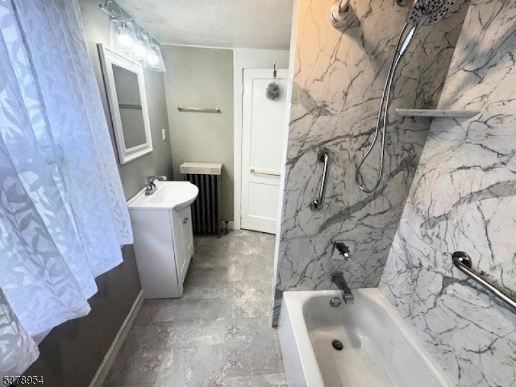
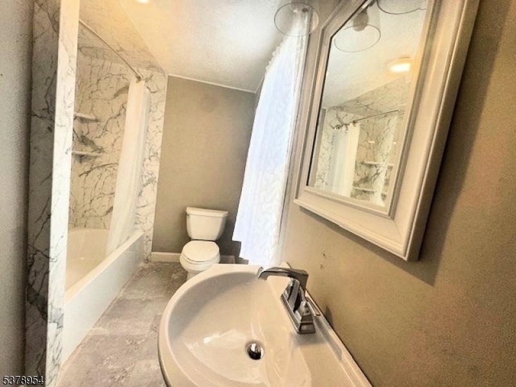
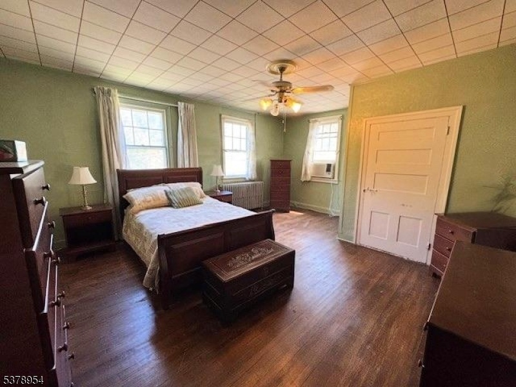
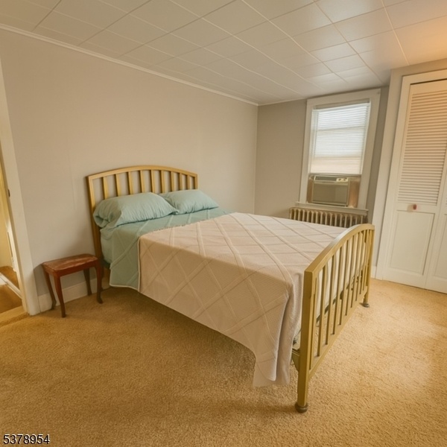
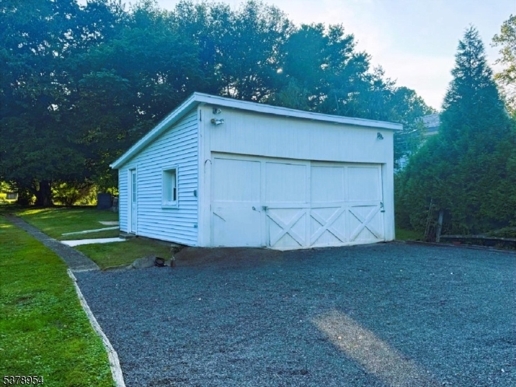
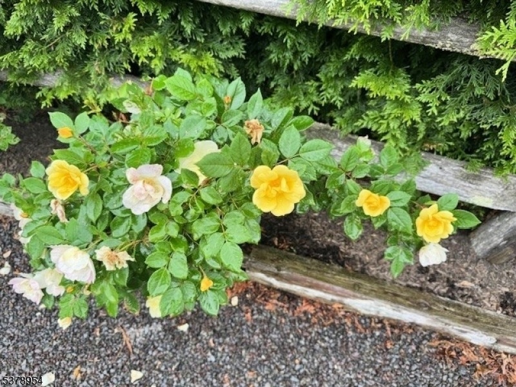
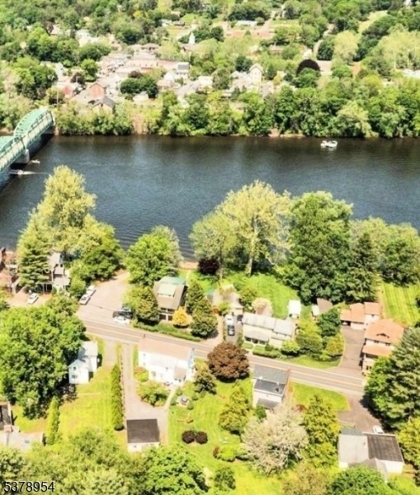
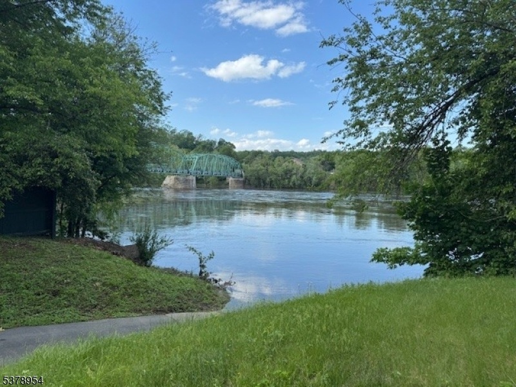
Price: $429,900
GSMLS: 3981685Type: Single Family
Style: Colonial
Beds: 3
Baths: 1 Full & 1 Half
Garage: 1-Car
Year Built: 1915
Acres: 0.00
Property Tax: $4,213
Description
Endless Possibilities Await In This Charming Colonial Along The Delaware River In Upper Bucks County! Featuring 3 Bedrooms, 1.5 Baths Including A Recently Updated Full Bath. Kitchen Features Propane Cooking With Pot Filler, Wall Oven And Microwave Plus Farmhouse Style Deep Sink. Large Dining And Living Rooms With Original Hardwood Floors. The Finished Attic Offers A Versatile Bonus Room, While The Partially Converted Garage Creates The Ideal Studio For A Home Office Or In-home Business. With Village Center Zoning And A Prime Bucks County Location, This Property Combines Character, Flexibility, And Convenience Minutes To Route 32, I 78 , Nj Bridges. With A Commuter Bus 10 Minutes Away In Frenchtown Nj That Will Take You Straight To Manhattan Nyc.
Rooms Sizes
Kitchen:
17x10 First
Dining Room:
15x15 First
Living Room:
22x15 First
Family Room:
n/a
Den:
n/a
Bedroom 1:
15x17 Second
Bedroom 2:
16x15 Second
Bedroom 3:
13x10 Second
Bedroom 4:
n/a
Room Levels
Basement:
n/a
Ground:
n/a
Level 1:
Breakfast Room, Dining Room, Foyer, Kitchen, Laundry Room, Living Room, Porch
Level 2:
3 Bedrooms, Bath Main
Level 3:
SittngRm,Storage
Level Other:
n/a
Room Features
Kitchen:
Eat-In Kitchen
Dining Room:
Formal Dining Room
Master Bedroom:
Walk-In Closet
Bath:
n/a
Interior Features
Square Foot:
n/a
Year Renovated:
2006
Basement:
Yes - Bilco-Style Door
Full Baths:
1
Half Baths:
1
Appliances:
Dishwasher, Generator-Hookup, Microwave Oven, Range/Oven-Electric, Self Cleaning Oven, Wall Oven(s) - Electric
Flooring:
Vinyl-Linoleum, Wood
Fireplaces:
No
Fireplace:
n/a
Interior:
n/a
Exterior Features
Garage Space:
1-Car
Garage:
Detached Garage, Finished Garage, Garage Parking, See Remarks
Driveway:
Driveway-Exclusive
Roof:
Asphalt Shingle
Exterior:
Aluminum Siding, Wood
Swimming Pool:
No
Pool:
n/a
Utilities
Heating System:
Radiators - Hot Water
Heating Source:
Oil Tank Above Ground - Inside
Cooling:
Ceiling Fan, Window A/C(s)
Water Heater:
Oil
Water:
Private
Sewer:
Septic
Services:
n/a
Lot Features
Acres:
0.00
Lot Dimensions:
n/a
Lot Features:
Lake/Water View, Open Lot, Pond On Lot
School Information
Elementary:
n/a
Middle:
n/a
High School:
n/a
Community Information
County:
Other
Town:
Pennsylvania
Neighborhood:
n/a
Application Fee:
n/a
Association Fee:
n/a
Fee Includes:
n/a
Amenities:
n/a
Pets:
n/a
Financial Considerations
List Price:
$429,900
Tax Amount:
$4,213
Land Assessment:
$10,080
Build. Assessment:
$17,520
Total Assessment:
$27,600
Tax Rate:
15.00
Tax Year:
2025
Ownership Type:
Fee Simple
Listing Information
MLS ID:
3981685
List Date:
08-01-2025
Days On Market:
93
Listing Broker:
RE/MAX AT THE SEA
Listing Agent:


















Request More Information
Shawn and Diane Fox
RE/MAX American Dream
3108 Route 10 West
Denville, NJ 07834
Call: (973) 277-7853
Web: TownsquareVillageLiving.com

