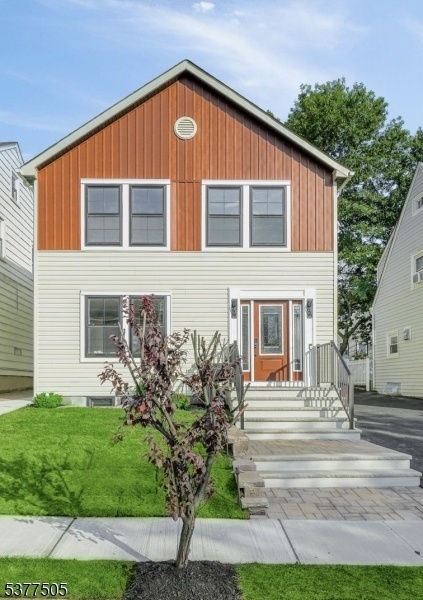24 Overlook Ter
Maplewood Twp, NJ 07040




































Price: $929,000
GSMLS: 3981524Type: Single Family
Style: Colonial
Beds: 4
Baths: 4 Full
Garage: No
Year Built: 2025
Acres: 0.07
Property Tax: $10,903
Description
Welcome To Your Dream Home In The Heart Of Maplewood! Completely Rebuilt, This Bright And Airy 4-bedroom, 4-bath Home Features Brand-new Hardwood Flooring, A New Roof, New Framing, New Windows, Recessed Lighting, And Modern Finishes Throughout. Just Off The Spacious Entrance Foyer, A Versatile First-floor Room Awaits Ideal As A Bedroom, Home Office, Den, Or Family Room. An Open-concept Layout Connects The Kitchen, Dining, And Living Areas. The Chef's Kitchen Boasts Granite Countertops, A Center Island, Viking Stainless Steel Appliances, Kitchen Window Seating With Built-in Storage. Sliding French Doors Lead Out To The Backyard Which Is Perfect For Entertaining And Features A Shed With Electricity And Recessed Lighting. Upstairs, Find Three Generous Bedrooms, Including The Primary Suite, A Convenient Laundry Area With Washer And Dryer Hookup, And A Walk-up Attic. The Finished Basement Expands Your Living Space With A Full Bath, Open Recreation Or Living Area, And A Bonus Room Ideal For A Gym, Playroom, Or Storage. Located Near Memorial Park, Maplewood Golf Course And Maplewood Village's Vibrant Downtown, With Easy Access To The Nj Transit Train To Nyc, This Home Is A Commuter's Dream.
Rooms Sizes
Kitchen:
First
Dining Room:
First
Living Room:
First
Family Room:
First
Den:
n/a
Bedroom 1:
Second
Bedroom 2:
Second
Bedroom 3:
Second
Bedroom 4:
First
Room Levels
Basement:
BathOthr,GameRoom,RecRoom
Ground:
n/a
Level 1:
1Bedroom,BathOthr,Foyer,Kitchen,LivDinRm
Level 2:
3 Bedrooms, Attic, Bath(s) Other, Laundry Room
Level 3:
n/a
Level Other:
n/a
Room Features
Kitchen:
Center Island, Eat-In Kitchen
Dining Room:
Living/Dining Combo
Master Bedroom:
n/a
Bath:
n/a
Interior Features
Square Foot:
n/a
Year Renovated:
2025
Basement:
Yes - Finished
Full Baths:
4
Half Baths:
0
Appliances:
Carbon Monoxide Detector, Dishwasher, Kitchen Exhaust Fan, Microwave Oven, Range/Oven-Gas, Refrigerator, Sump Pump
Flooring:
n/a
Fireplaces:
No
Fireplace:
n/a
Interior:
n/a
Exterior Features
Garage Space:
No
Garage:
n/a
Driveway:
Blacktop, Driveway-Exclusive
Roof:
Asphalt Shingle
Exterior:
Vinyl Siding
Swimming Pool:
n/a
Pool:
n/a
Utilities
Heating System:
Forced Hot Air
Heating Source:
Gas-Natural
Cooling:
2 Units, Central Air
Water Heater:
Gas
Water:
Public Water
Sewer:
Public Sewer
Services:
n/a
Lot Features
Acres:
0.07
Lot Dimensions:
40X75
Lot Features:
n/a
School Information
Elementary:
TUSCAN
Middle:
MAPLEWOOD
High School:
COLUMBIA
Community Information
County:
Essex
Town:
Maplewood Twp.
Neighborhood:
n/a
Application Fee:
n/a
Association Fee:
n/a
Fee Includes:
n/a
Amenities:
n/a
Pets:
n/a
Financial Considerations
List Price:
$929,000
Tax Amount:
$10,903
Land Assessment:
$207,300
Build. Assessment:
$264,100
Total Assessment:
$471,400
Tax Rate:
2.31
Tax Year:
2024
Ownership Type:
Fee Simple
Listing Information
MLS ID:
3981524
List Date:
08-15-2025
Days On Market:
0
Listing Broker:
COLDWELL BANKER REALTY
Listing Agent:




































Request More Information
Shawn and Diane Fox
RE/MAX American Dream
3108 Route 10 West
Denville, NJ 07834
Call: (973) 277-7853
Web: TownsquareVillageLiving.com

