7 Gap View Dr
Blairstown Twp, NJ 07825
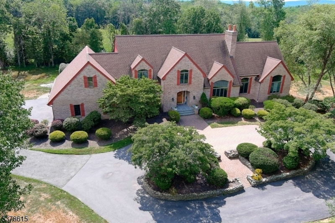
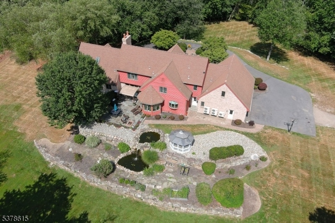
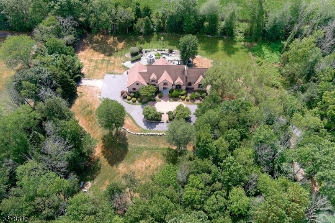
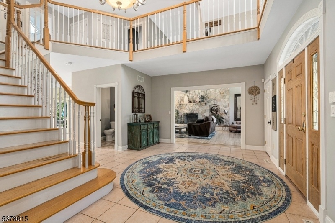
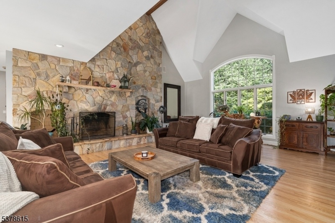
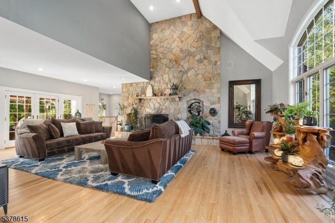
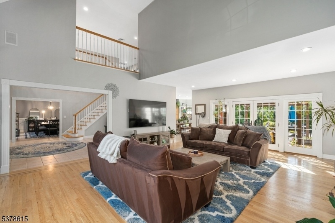
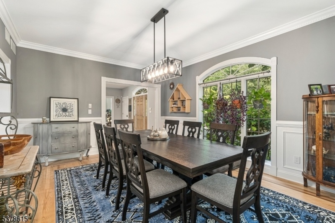
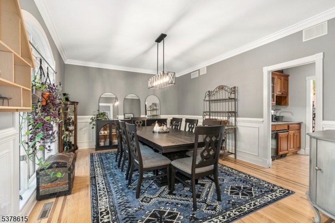
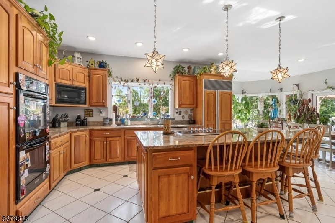
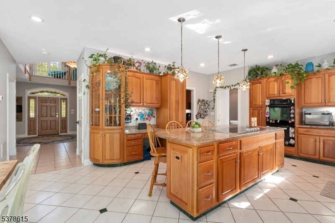
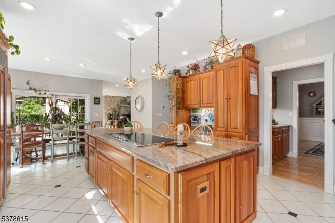
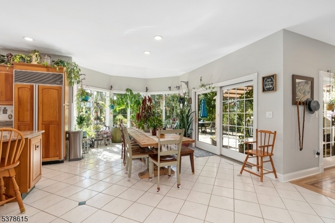
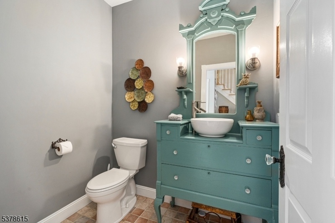
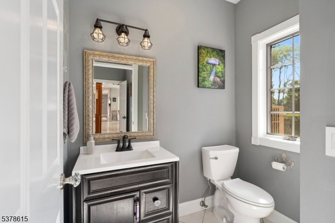
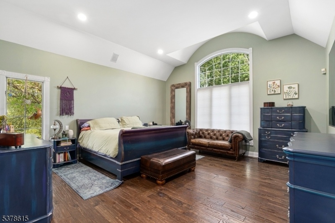
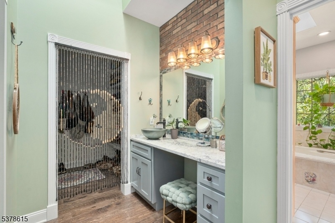
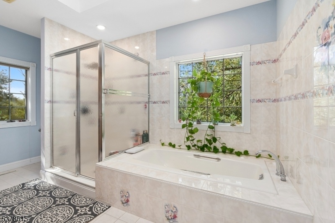
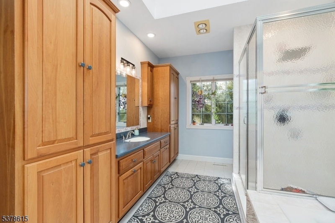
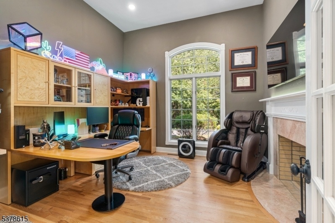

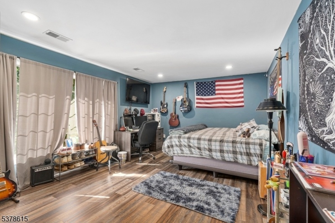
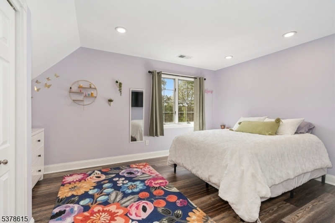
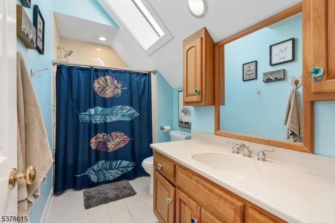
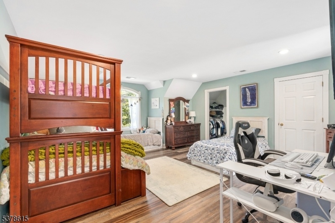
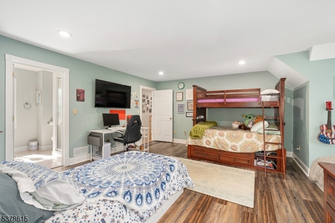
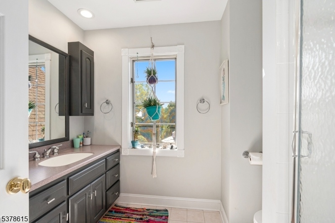
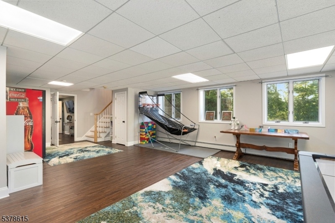
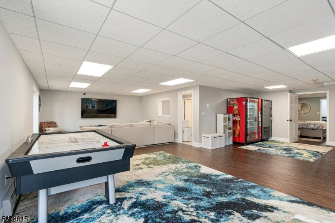
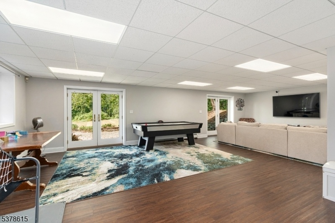
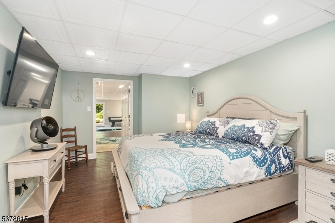
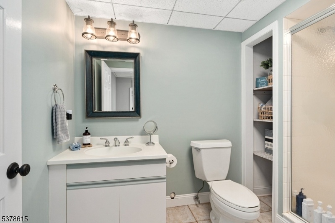
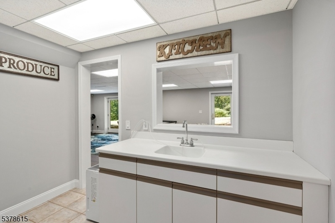
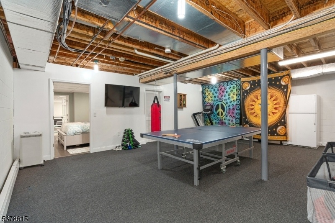
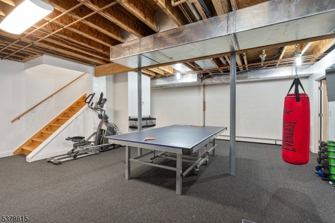
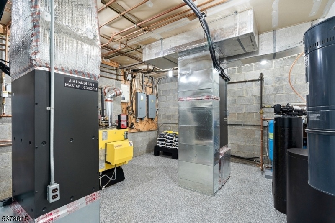
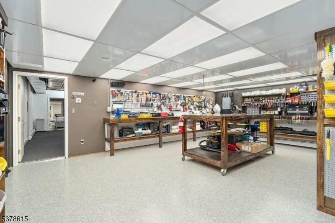
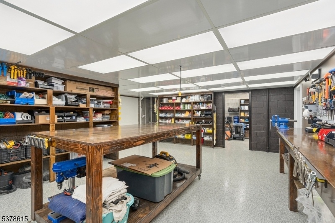
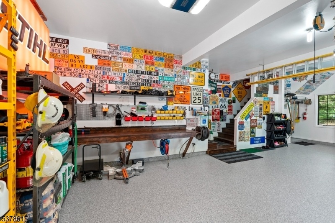
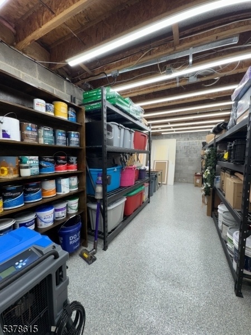
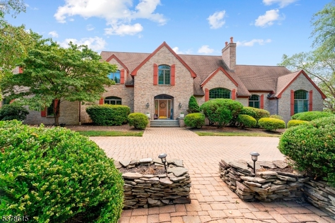
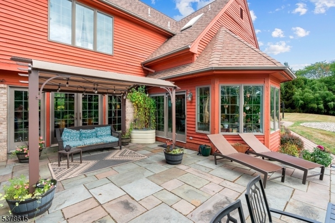
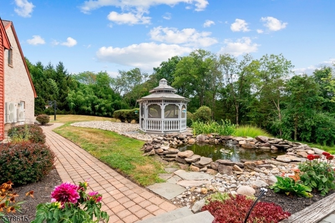
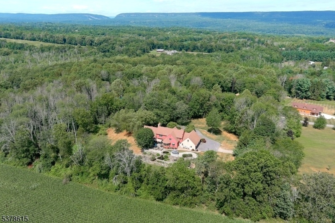
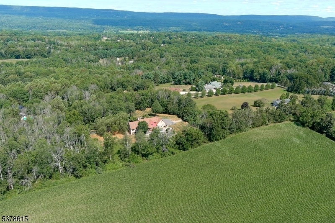
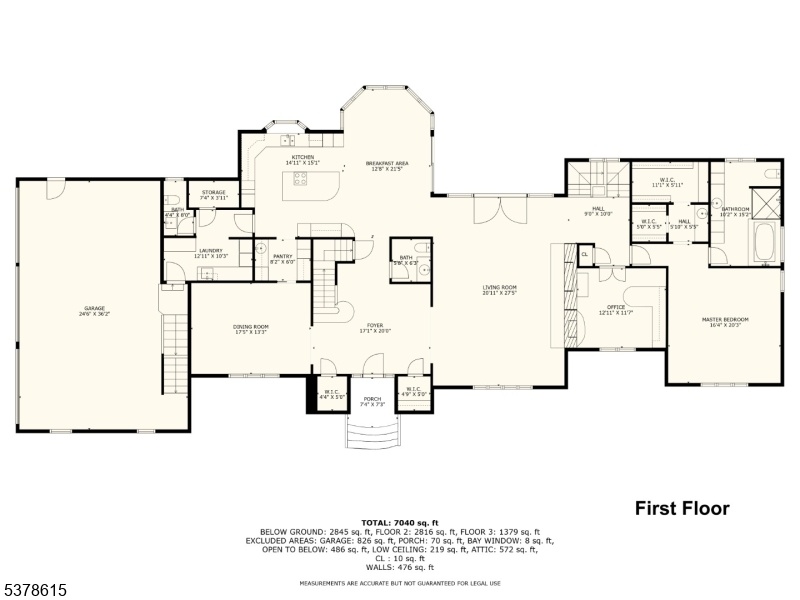
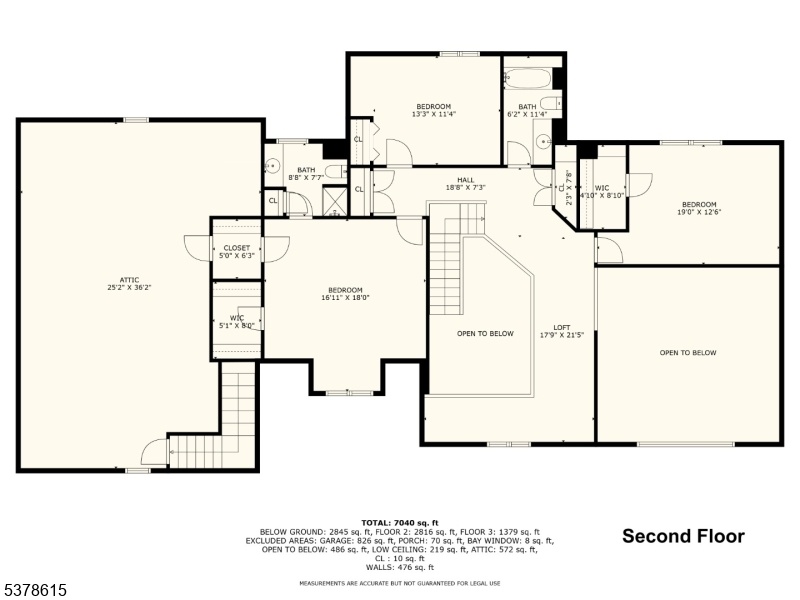
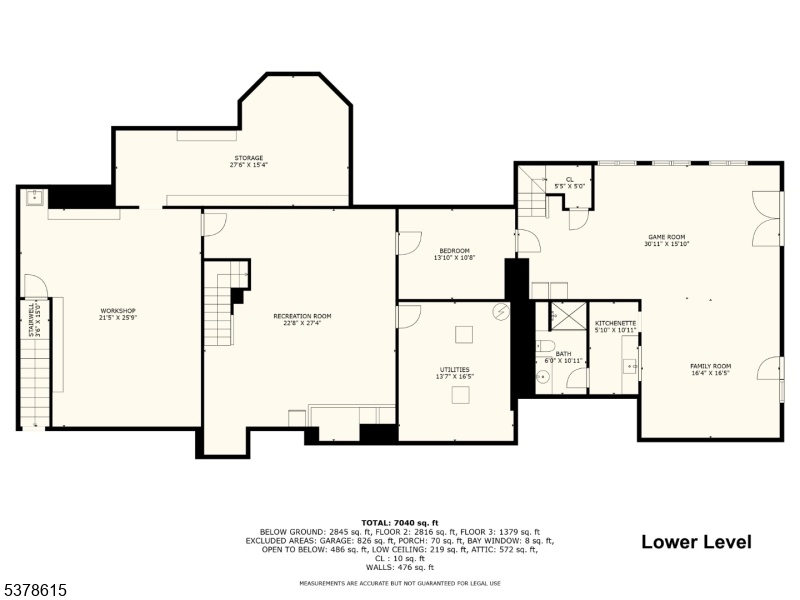
Price: $1,295,000
GSMLS: 3981507Type: Single Family
Style: Custom Home
Beds: 5
Baths: 4 Full & 2 Half
Garage: 3-Car
Year Built: 1995
Acres: 6.30
Property Tax: $18,612
Description
French-inspired Country Estate - Elegance Meets Modern Comfort. Over $250k In Upgrades! Set Among Lush Gardens, Mature Trees, & Koi Ponds, This Remarkable Home Blends Timeless French Detail W/country Charm. Blue Stone Steps & A Graceful Front Porch Welcome You To A Soaring Foyer Showcasing Custom Cabinetry, Intricate Moldings, & Floor-to-ceiling Handcrafted Fp In The Great Rm. An Elegant Dr W/butler's Pantry Is Ideal For Entertaining, While The Chef's Kitchen & Sunlit Breakfast Rm Capture Backyard Views. Newly Renovated Laundry Rm/mud Rm & Powder Rm Is Conveniently Accessible To A 3 Car Oversized Garage, Backyard & Main Flr. The Garage Has A Walk Up To The Bonus Rm Area. The Main-level Library W/marble Fp Adjoins A Luxurious Mstr Suite W/dual Walk-in Closets, Dressing Rm, & Spa-inspired Bth. Upstairs Offers A Second Full Suite, Additional Bdrms, & Bonus Rm Ready To Be Tailored To Your Vision. Lower Level Features Au Paire Suite, Recreation Spaces, Workshop, & Wine Cellar. Upgrades: Mitsubishi Hyperheat System W/trane Air Handlers, High-efficiency System Boiler, Roth Oil Tanks, Moen Flo Smart Water Shutoff, Hw & Lvp Flooring, Redesigned Laundry W/dual Hookups, Finished Guest Suite, Epoxy-finished Garage/workshop, Upgraded Powder Room, New Pond Systems, New Well Pump, Landscaping, & Blue Stone Porch. Located In Warren Cty, Where You Get More House, More Property, & Lower Taxes, Yet Just 1 Hr To Nyc & Minutes To The Poconos! Note-home Has 5 Physical Bdrms W/a 4 Bdrm Septic.
Rooms Sizes
Kitchen:
29x15 First
Dining Room:
17x13 First
Living Room:
28x20 First
Family Room:
38x18 Basement
Den:
13x13 First
Bedroom 1:
17x17 First
Bedroom 2:
18x17 Second
Bedroom 3:
16x12 Second
Bedroom 4:
13x12 Second
Room Levels
Basement:
Bath(s) Other, Kitchen, Maid Quarters, Outside Entrance, Rec Room, Utility Room, Walkout, Workshop
Ground:
n/a
Level 1:
1 Bedroom, Bath Main, Bath(s) Other, Breakfast Room, Den, Dining Room, Foyer, Great Room, Kitchen, Laundry Room, Living Room, Powder Room
Level 2:
3 Bedrooms, Attic, Bath Main, Bath(s) Other, Storage Room
Level 3:
n/a
Level Other:
GarEnter
Room Features
Kitchen:
Breakfast Bar, Center Island, Eat-In Kitchen, Separate Dining Area
Dining Room:
Formal Dining Room
Master Bedroom:
1st Floor, Full Bath, Walk-In Closet
Bath:
Soaking Tub, Stall Shower
Interior Features
Square Foot:
n/a
Year Renovated:
2025
Basement:
Yes - Finished-Partially, French Drain, Full, Walkout
Full Baths:
4
Half Baths:
2
Appliances:
Carbon Monoxide Detector, Central Vacuum, Cooktop - Electric, Dishwasher, Dryer, Jennaire Type, Kitchen Exhaust Fan, Microwave Oven, Refrigerator, Satellite Dish/Antenna, Self Cleaning Oven, Wall Oven(s) - Electric, Washer, Water Softener-Own
Flooring:
Carpeting, Tile, Wood
Fireplaces:
2
Fireplace:
Library, Living Room, Wood Burning
Interior:
Bar-Wet, Carbon Monoxide Detector, Cathedral Ceiling, Fire Alarm Sys, Fire Extinguisher, High Ceilings, Intercom, Security System, Skylight, Smoke Detector, Walk-In Closet, Window Treatments
Exterior Features
Garage Space:
3-Car
Garage:
Built-In Garage, Garage Door Opener, Oversize Garage
Driveway:
Additional Parking, Blacktop, Circular, Lighting
Roof:
Asphalt Shingle
Exterior:
Brick, Wood
Swimming Pool:
n/a
Pool:
n/a
Utilities
Heating System:
3 Units, Forced Hot Air, Heat Pump, Multi-Zone
Heating Source:
Oil Tank Above Ground - Inside
Cooling:
3 Units, Central Air, Multi-Zone Cooling
Water Heater:
From Furnace
Water:
Well
Sewer:
Septic 4 Bedroom Town Verified
Services:
Cable TV Available, Garbage Extra Charge
Lot Features
Acres:
6.30
Lot Dimensions:
n/a
Lot Features:
Mountain View, Open Lot, Private Road
School Information
Elementary:
BLAIRSTOWN
Middle:
NO. WARREN
High School:
NO. WARREN
Community Information
County:
Warren
Town:
Blairstown Twp.
Neighborhood:
Gap View
Application Fee:
n/a
Association Fee:
n/a
Fee Includes:
See Remarks, Snow Removal
Amenities:
n/a
Pets:
n/a
Financial Considerations
List Price:
$1,295,000
Tax Amount:
$18,612
Land Assessment:
$130,200
Build. Assessment:
$470,000
Total Assessment:
$600,200
Tax Rate:
3.10
Tax Year:
2024
Ownership Type:
Fee Simple
Listing Information
MLS ID:
3981507
List Date:
08-15-2025
Days On Market:
132
Listing Broker:
EXIT REALTY CONNECTIONS
Listing Agent:
Debra Sayer
















































Request More Information
Shawn and Diane Fox
RE/MAX American Dream
3108 Route 10 West
Denville, NJ 07834
Call: (973) 277-7853
Web: TownsquareVillageLiving.com

