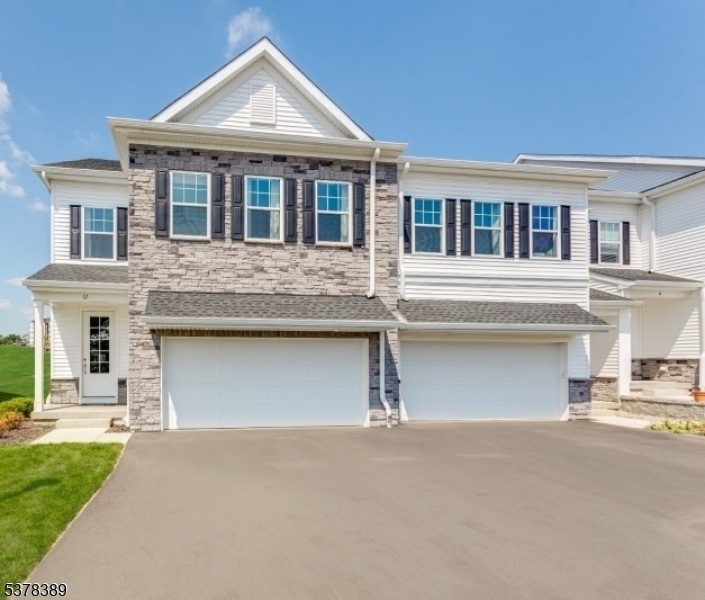31 Gladstone Ct
Hanover Twp, NJ 07981

Price: $6,000
GSMLS: 3981462Type: Condo/Townhouse/Co-op
Beds: 3
Baths: 3 Full & 1 Half
Garage: 2-Car
Basement: Yes
Year Built: 2025
Pets: No
Available: Immediately
Description
Be The First To Live In This Brand New Townhome - Beautiful 2-level Monterey Model With Finished Basement! Open Concept Living Space With Wood Floors ,recessed Led Lighting, Large Windows And Sliding Glass Door. Perfect For Entertaining! Must See Bright And Airy Kitchen With A Huge Island. Plenty Shaker Style Designer Cabinets With Soft Close Feature. All Stainless Steel Appliances - Microwave/wall Oven, 4 Burner Stove Top, Exterior Vented Range Hood, Undermount Sink , Disposal, Dishwasher & Refrigerator. Upstairs You'll Find 3 Spacious Bedrooms, Loft Space, And Laundry Room With Washer/dryer And Utility Sink! Enter The Stunning Owner's Suite Through Double Doors Into A Small Foyer, Two Large Walk-in Closets, Dressing Area , Tray Ceiling & A Luxurious Bath. Fully Finished Basement Comes With A Full Bathroom. Designer Tile & Quart Counters - High Efficiency Hvac With Zoned Programmable Thermostats. 2 Car Garage & Driveway . Great Location Close To Everything. Welcome To Your Dream Home In The Grove, A New Community Of Just 60 Homes Designed For Modern Living And Convenience.
Rental Info
Lease Terms:
1 Year, 2 Years, Long Term
Required:
1.5MthSy,CredtRpt,IncmVrfy,TenAppl,TenInsRq
Tenant Pays:
Cable T.V., Electric, Gas, Sewer, Water
Rent Includes:
Maintenance-Common Area, Trash Removal
Tenant Use Of:
n/a
Furnishings:
Unfurnished
Age Restricted:
No
Handicap:
n/a
General Info
Square Foot:
2,783
Renovated:
n/a
Rooms:
7
Room Features:
1/2 Bath, Center Island, Dining L, Sitting Room, Stall Shower, Stall Shower and Tub, Walk-In Closet
Interior:
Carbon Monoxide Detector, High Ceilings, Smoke Detector, Walk-In Closet
Appliances:
Cooktop - Gas, Dishwasher, Disposal, Dryer, Microwave Oven, Refrigerator, Wall Oven(s) - Electric, Washer
Basement:
Yes - Finished, Full
Fireplaces:
1
Flooring:
Carpeting, Tile, Wood
Exterior:
n/a
Amenities:
n/a
Room Levels
Basement:
Bath(s) Other, Family Room
Ground:
n/a
Level 1:
DiningRm,Foyer,GarEnter,Kitchen,LivingRm,PowderRm
Level 2:
3 Bedrooms, Bath Main, Bath(s) Other, Laundry Room, Loft
Level 3:
n/a
Room Sizes
Kitchen:
16x12 First
Dining Room:
9x17 First
Living Room:
18x30 First
Family Room:
25x31 Basement
Bedroom 1:
16x12 Second
Bedroom 2:
12x11 Second
Bedroom 3:
12x12 Second
Parking
Garage:
2-Car
Description:
Built-In Garage, Garage Door Opener
Parking:
2
Lot Features
Acres:
0.07
Dimensions:
n/a
Lot Description:
n/a
Road Description:
n/a
Zoning:
n/a
Utilities
Heating System:
1 Unit, Forced Hot Air, Multi-Zone
Heating Source:
Gas-Natural
Cooling:
1 Unit, Central Air, Multi-Zone Cooling
Water Heater:
Gas
Utilities:
All Underground, Electric, Gas-Natural
Water:
Public Water
Sewer:
Public Sewer
Services:
Cable TV Available, Garbage Included
School Information
Elementary:
Bee Meadow School (K-5)
Middle:
Memorial Junior School (6-8)
High School:
Whippany Park High School (9-12)
Community Information
County:
Morris
Town:
Hanover Twp.
Neighborhood:
Grove by Lennar
Location:
Residential Area
Listing Information
MLS ID:
3981462
List Date:
08-15-2025
Days On Market:
0
Listing Broker:
RE/MAX NEIGHBORHOOD PROPERTIES
Listing Agent:

Request More Information
Shawn and Diane Fox
RE/MAX American Dream
3108 Route 10 West
Denville, NJ 07834
Call: (973) 277-7853
Web: TownsquareVillageLiving.com




