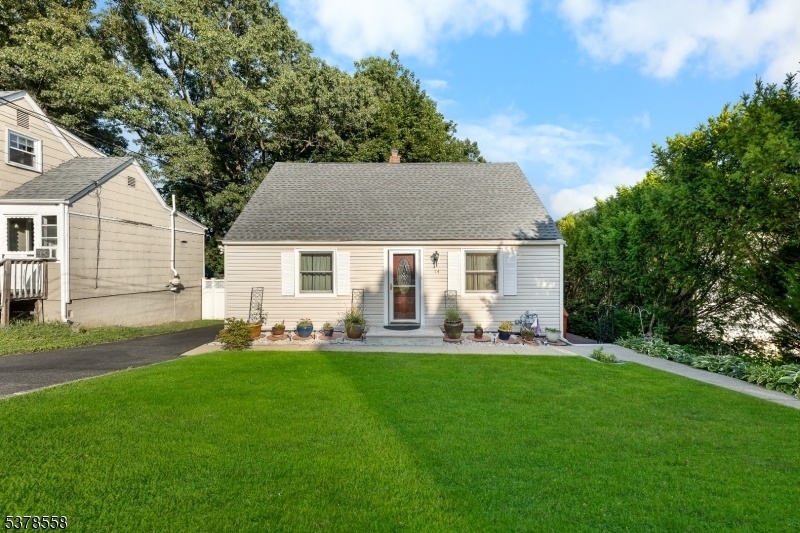14 Valley View Rd
Rockaway Boro, NJ 07866




























Price: $460,000
GSMLS: 3981327Type: Single Family
Style: Cape Cod
Beds: 3
Baths: 2 Full
Garage: No
Year Built: 1949
Acres: 0.15
Property Tax: $8,202
Description
Welcome To This Stunning And Well Maintained Cape Cod Home In Rockaway. Step Into The Inside Of The Home And You Will Find Hard Wood Flooring Both On The Main Floor And Upstairs. At The Entrance You Will Find A Cozy Living Room And On The Left Hand Side You Will Find The First Bedroom With A Wall Unit A/c. As You Step Further In You Will Find The Kitchen That Displays Granite Counter Tops, Backsplash, Vent Out Exhaust Fan, Large Tile Flooring, And Stainless Steel Appliances (renovations In 2018). On The Left Of The Kitchen You Will Find Another Bedroom With A Wall Unit A/c And A Renovated Full Bathroom (renovations In 2018). As You Go Up The Stairs To The Second Floor, You Will Find Another Bedroom With A Window A/c Unit And Another Flex Room (can Be Used As Another Bedroom, Den, Office, Etc.). Moving On To The Exterior Of The Home, The Backyard Contains A Lovely, Freshly Painted Deck; Stone Paved Floors; Shed (installed In 2020); And Vinyl Fencing (installed In 2020). The Backyard Provides For Lots Of Privacy As There Are Trees Shielding The Home. Additional Home Call Outs Include: Gutter Helmet (installed With Lifetime Warranty In 2019); Anderson Windows In The Entire Home (installed In 2020); Wall A/c Units (installed In 2021); Basement Sump Pump (installed In 2012); Furnace (installed In 2010; Serviced Annually); New Expansion Tank (replaced In 2025); 40-gallon Water Heater (replaced In 2017); Radon Mitigation In Basement; Roof (replaced In 2024).
Rooms Sizes
Kitchen:
14x8 First
Dining Room:
n/a
Living Room:
16x11 First
Family Room:
n/a
Den:
n/a
Bedroom 1:
13x16 Second
Bedroom 2:
12x11 First
Bedroom 3:
10x9 First
Bedroom 4:
n/a
Room Levels
Basement:
Utility Room
Ground:
n/a
Level 1:
n/a
Level 2:
n/a
Level 3:
n/a
Level Other:
n/a
Room Features
Kitchen:
Not Eat-In Kitchen
Dining Room:
n/a
Master Bedroom:
n/a
Bath:
n/a
Interior Features
Square Foot:
n/a
Year Renovated:
n/a
Basement:
Yes - Unfinished
Full Baths:
2
Half Baths:
0
Appliances:
Dishwasher, Disposal, Dryer, Kitchen Exhaust Fan, Range/Oven-Gas, Refrigerator, Sump Pump, Washer
Flooring:
n/a
Fireplaces:
No
Fireplace:
n/a
Interior:
Carbon Monoxide Detector, Smoke Detector
Exterior Features
Garage Space:
No
Garage:
n/a
Driveway:
1 Car Width, Blacktop
Roof:
Asphalt Shingle
Exterior:
Vinyl Siding
Swimming Pool:
No
Pool:
n/a
Utilities
Heating System:
Radiators - Hot Water
Heating Source:
Gas-Natural
Cooling:
Wall A/C Unit(s)
Water Heater:
Gas
Water:
Public Water
Sewer:
Public Sewer
Services:
n/a
Lot Features
Acres:
0.15
Lot Dimensions:
51X125
Lot Features:
n/a
School Information
Elementary:
n/a
Middle:
n/a
High School:
Morris Hills High School (9-12)
Community Information
County:
Morris
Town:
Rockaway Boro
Neighborhood:
n/a
Application Fee:
n/a
Association Fee:
n/a
Fee Includes:
n/a
Amenities:
n/a
Pets:
n/a
Financial Considerations
List Price:
$460,000
Tax Amount:
$8,202
Land Assessment:
$170,000
Build. Assessment:
$76,700
Total Assessment:
$246,700
Tax Rate:
3.33
Tax Year:
2024
Ownership Type:
Fee Simple
Listing Information
MLS ID:
3981327
List Date:
08-14-2025
Days On Market:
0
Listing Broker:
HALO REALTY PROPERTIES LLC
Listing Agent:




























Request More Information
Shawn and Diane Fox
RE/MAX American Dream
3108 Route 10 West
Denville, NJ 07834
Call: (973) 277-7853
Web: TownsquareVillageLiving.com




