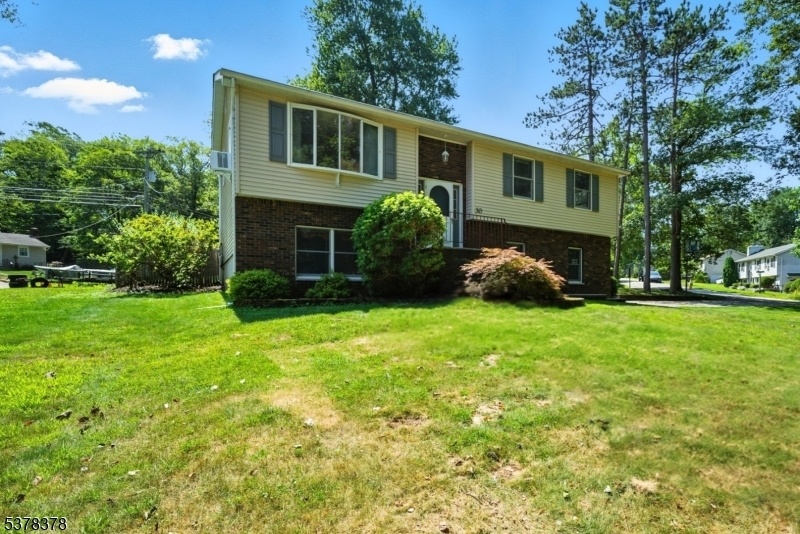30 Lakeshore Dr E
Vernon Twp, NJ 07422














































Price: $459,900
GSMLS: 3981181Type: Single Family
Style: Bi-Level
Beds: 3
Baths: 2 Full
Garage: 1-Car
Year Built: 1987
Acres: 0.29
Property Tax: $7,791
Description
Welcome To Lake-life Living! This Gorgeous 3-bed, 2-bath Home Offers Updated Interiors And Exceptional Outdoor Space. As You Walk Into The Living Room, Abundant Natural Light Showcases Hardwood Floors And A Bay Window With Peeks Of Barry Lake. The Spacious Kitchen Features White Shaker Cabinets, Beautiful Quartz Countertops, Recessed Lighting, And Handy Prep Zones For Those Gatherings And Dinners. The Sliding Doors Take You To An Oversized Deck Ideal For Morning Coffee, Grilling, And Summer Entertaining. This Floor Also Offers A Formal Dining Room, 3 Bedrooms, And A Full Bathroom With A Shower/tub Combo And An Additional Access Through The Main Bedroom. The Ground Level Offers A Large Family Room With Plenty Of Space For Everyday Use And Casual Gatherings, Serving As A Central Space For Relaxation, Interaction, And Enjoying Various Activities Together. You Will Also Find A Laundry Room, A Brand-new Full Bathroom With Beautiful Tiles And Contemporary Touches. You Will Also Find Access To The Large Garage, Laundry, And Utility Room. The Backyard Offers Multiple Outdoor Rooms, A Large Upper Deck, A Lower Patio, Seating Nooks, And A Spacious Yard. Set Near Parks And Local Trails. This Offers Comfort, Light, And Easy Everyday Living Plus Those Subtle Lake Views Right From Your Bay Window.
Rooms Sizes
Kitchen:
11x10 First
Dining Room:
11x9 First
Living Room:
14x11 First
Family Room:
20x13 Ground
Den:
n/a
Bedroom 1:
12x11 First
Bedroom 2:
11x9 First
Bedroom 3:
10x9 First
Bedroom 4:
n/a
Room Levels
Basement:
n/a
Ground:
BathOthr,FamilyRm,GarEnter,Laundry,Storage,Utility,Workshop
Level 1:
3 Bedrooms, Bath Main, Dining Room, Kitchen, Living Room
Level 2:
n/a
Level 3:
n/a
Level Other:
n/a
Room Features
Kitchen:
Separate Dining Area
Dining Room:
Formal Dining Room
Master Bedroom:
1st Floor
Bath:
Stall Shower
Interior Features
Square Foot:
n/a
Year Renovated:
n/a
Basement:
No
Full Baths:
2
Half Baths:
0
Appliances:
Carbon Monoxide Detector, Dishwasher, Kitchen Exhaust Fan, Microwave Oven, Range/Oven-Electric
Flooring:
Carpeting, Tile, Wood
Fireplaces:
No
Fireplace:
n/a
Interior:
CODetect,SmokeDet,StallShw,TubShowr
Exterior Features
Garage Space:
1-Car
Garage:
Attached Garage, Oversize Garage
Driveway:
1 Car Width, Blacktop, Driveway-Exclusive
Roof:
Composition Shingle
Exterior:
Brick, Vinyl Siding
Swimming Pool:
No
Pool:
n/a
Utilities
Heating System:
1 Unit, Forced Hot Air
Heating Source:
Oil Tank Above Ground - Inside
Cooling:
Wall A/C Unit(s)
Water Heater:
n/a
Water:
Shared Well
Sewer:
Septic
Services:
Cable TV Available
Lot Features
Acres:
0.29
Lot Dimensions:
n/a
Lot Features:
Level Lot
School Information
Elementary:
n/a
Middle:
n/a
High School:
n/a
Community Information
County:
Sussex
Town:
Vernon Twp.
Neighborhood:
Barry Lakes
Application Fee:
n/a
Association Fee:
$911 - Annually
Fee Includes:
n/a
Amenities:
n/a
Pets:
Yes
Financial Considerations
List Price:
$459,900
Tax Amount:
$7,791
Land Assessment:
$192,000
Build. Assessment:
$155,700
Total Assessment:
$347,700
Tax Rate:
2.44
Tax Year:
2024
Ownership Type:
Fee Simple
Listing Information
MLS ID:
3981181
List Date:
08-13-2025
Days On Market:
0
Listing Broker:
RE/MAX SELECT
Listing Agent:














































Request More Information
Shawn and Diane Fox
RE/MAX American Dream
3108 Route 10 West
Denville, NJ 07834
Call: (973) 277-7853
Web: TownsquareVillageLiving.com

