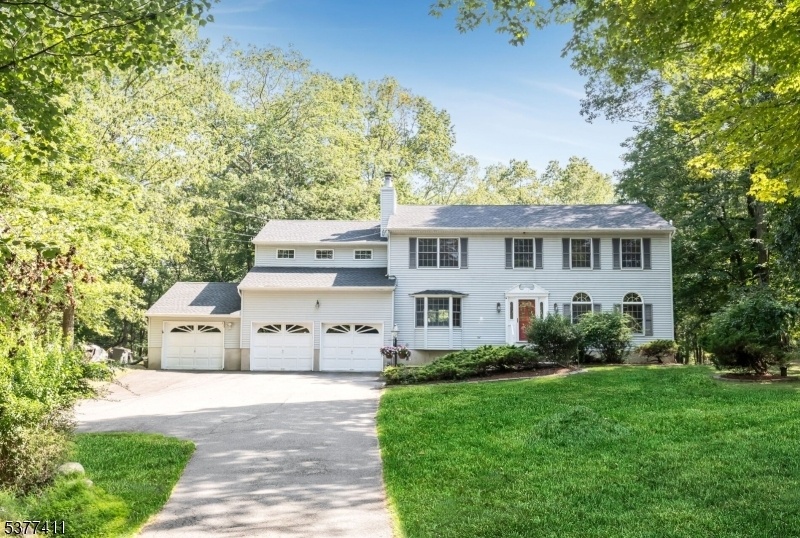9 Papoose Trail
Hopatcong Boro, NJ 07821



































Price: $665,000
GSMLS: 3980982Type: Single Family
Style: Colonial
Beds: 3
Baths: 2 Full & 1 Half
Garage: 3-Car
Year Built: 1992
Acres: 4.02
Property Tax: $14,805
Description
Welcome Home To This Very Spacious Colonial! Situated On 4+ Acres Of Wooded Property, The Beauty Of Nature Is In Abundance From Every Window! Enter This Stunning Property Down The Private Driveway With Plenty Of Parking, Leading To A 3 Car Garage, Great For Outdoor Toys, Workshopping And Hobbies! Come Home Everyday To A Private, Tranquil Setting, Enjoy The Amazing Lake Community; All Within An Hour Drive Of Nyc. Big Ticket Items Are Only Two Years Old: Roof, Furnace And Ac. This Special Home Boasts Hardwood Floors And A Finished Basement Perfect For A Game Room, Exercise Area And Storage. The Kitchen Features 42" Cabinetry, Gas Cooking, A Breakfast Bar, And Leads To A Formal Dining Room With Sliders To The Deck. The Oversized Living Room Presents A Perfect Setting For Quiet Space Or Working From Home. The Family Room With Its Cozy Fireplace Runs The Entire Width Of The Home, With Doors Leading To The Deck And Backyard. The Second Level Is Amazing! Expect To Be Impressed By The Massive Primary Suite, With Its Own Fireplace, 18x18 Walk In Closet / Dressing Room And Primary Ensuite Spa-like Bath With Enchanting Private Deck. All Appliances And Portable Generator Included. Optional Lake Membership Is Available. Close To All Schools, Shopping, Dining And Public Transportation, As Well As All Lake Hopatcong Events And Activities.
Rooms Sizes
Kitchen:
16x12 First
Dining Room:
12x11 First
Living Room:
16x13 First
Family Room:
25x14 First
Den:
n/a
Bedroom 1:
22x17 Second
Bedroom 2:
16x12 Second
Bedroom 3:
12x11 Second
Bedroom 4:
n/a
Room Levels
Basement:
Great Room, Storage Room, Utility Room
Ground:
n/a
Level 1:
DiningRm,FamilyRm,Foyer,GarEnter,Kitchen,Laundry,LivingRm,Pantry,Porch,PowderRm
Level 2:
3 Bedrooms, Bath Main, Bath(s) Other
Level 3:
Attic
Level Other:
n/a
Room Features
Kitchen:
Center Island, Eat-In Kitchen, Pantry
Dining Room:
Formal Dining Room
Master Bedroom:
Dressing Room, Fireplace, Full Bath, Walk-In Closet
Bath:
Jetted Tub, Stall Shower
Interior Features
Square Foot:
n/a
Year Renovated:
n/a
Basement:
Yes - Finished, Full
Full Baths:
2
Half Baths:
1
Appliances:
Carbon Monoxide Detector, Dishwasher, Dryer, Generator-Hookup, Microwave Oven, Range/Oven-Gas, Refrigerator, Washer, Water Softener-Rnt
Flooring:
Carpeting, Tile, Wood
Fireplaces:
2
Fireplace:
Bedroom 1, Family Room, Wood Burning
Interior:
Blinds,CODetect,CeilHigh,JacuzTyp,Skylight,SmokeDet,StallShw,TubShowr,WlkInCls
Exterior Features
Garage Space:
3-Car
Garage:
Attached,Built-In,DoorOpnr,InEntrnc
Driveway:
2 Car Width, Additional Parking, Blacktop
Roof:
Asphalt Shingle
Exterior:
Vinyl Siding
Swimming Pool:
n/a
Pool:
n/a
Utilities
Heating System:
Baseboard - Hotwater, Multi-Zone
Heating Source:
Gas-Propane Leased, Oil Tank Above Ground - Inside
Cooling:
Central Air
Water Heater:
From Furnace
Water:
Well
Sewer:
Septic
Services:
Cable TV Available, Garbage Included
Lot Features
Acres:
4.02
Lot Dimensions:
n/a
Lot Features:
Open Lot, Wooded Lot
School Information
Elementary:
n/a
Middle:
n/a
High School:
HOPATCONG
Community Information
County:
Sussex
Town:
Hopatcong Boro
Neighborhood:
BEAR POND/BYRAM BAY
Application Fee:
n/a
Association Fee:
n/a
Fee Includes:
n/a
Amenities:
n/a
Pets:
n/a
Financial Considerations
List Price:
$665,000
Tax Amount:
$14,805
Land Assessment:
$169,300
Build. Assessment:
$540,800
Total Assessment:
$710,100
Tax Rate:
2.09
Tax Year:
2024
Ownership Type:
Fee Simple
Listing Information
MLS ID:
3980982
List Date:
08-13-2025
Days On Market:
0
Listing Broker:
RE/MAX SELECT
Listing Agent:



































Request More Information
Shawn and Diane Fox
RE/MAX American Dream
3108 Route 10 West
Denville, NJ 07834
Call: (973) 277-7853
Web: TownsquareVillageLiving.com

