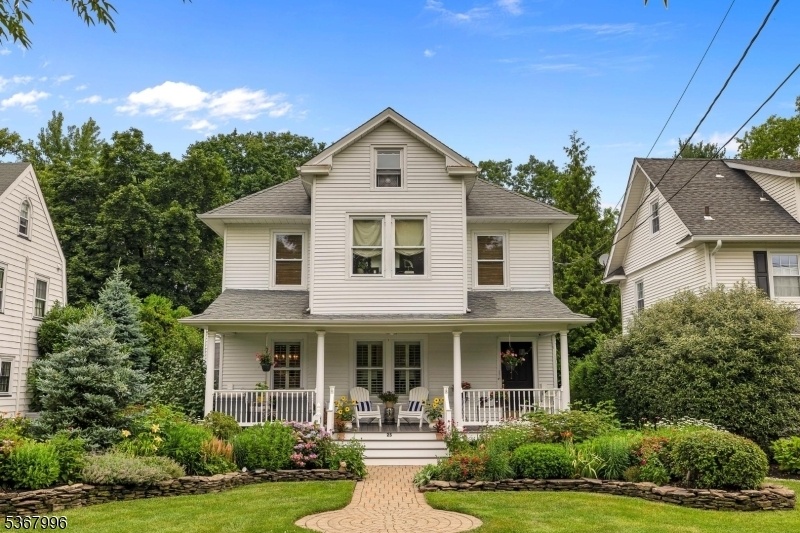25 Glenbrook Rd
Morris Plains Boro, NJ 07950

















































Price: $850,000
GSMLS: 3980772Type: Single Family
Style: Colonial
Beds: 4
Baths: 2 Full & 2 Half
Garage: 2-Car
Year Built: 1920
Acres: 0.36
Property Tax: $12,097
Description
Beautifully Updated Home Blending Timeless Charm With Modern Comforts, Just Steps From The Train Station, Walking Trails & Outdoor Concerts. Step Through The Covered Front Porch And Into The Foyer Featuring Hardwood Floors, Rebuilt Columns, And Detailed Moldings. The Living Room Offers A Stone Wood-burning Fireplace, Recessed Lighting, And Hardwood Floors, With Elegant Pocket Doors That Open To The Formal Dining Room. The Kitchen Is A Chef's Dream With Quartz Countertops, Carrera Marble Backsplash, White Ceiling-height Cabinetry, And Premium Viking And Bosch Appliances. A Rustic Barn Board Accent Wall Adds A Touch Of Farmhouse Flair, And Recessed Lighting Keeps The Space Bright And Welcoming. A Stylishly Updated Powder Room With A Marble Vanity Completes The First Floor. Upstairs, The Primary Suite Features Two Double Closets And Wall-to-wall Carpeting. The En-suite Bathroom Includes Ceramic Tile, A Tub/shower Combination, And A Sleek Single Vanity. Three Additional Bedrooms Share A Full Bath With Marble Countertops, Ceramic Tile, And A Tub/shower. The Finished Basement Offers A Large Rec Room/playroom With Three Closets And An Additional Half Bath. A Walk-up Attic Provides Additional Storage. Additional Features Include Plantation Shutters, White Aluminum Siding, Detached 2-car Garage, And Beautifully Landscaped Front Gardens. This Move-in Ready Home Offers The Perfect Balance Of Character, Comfort, And Convenience In One Of Morris Plains' Most Desirable Neighborhoods.
Rooms Sizes
Kitchen:
16x11 First
Dining Room:
13x13 First
Living Room:
18x15 First
Family Room:
n/a
Den:
n/a
Bedroom 1:
15x12 Second
Bedroom 2:
12x10 Second
Bedroom 3:
13x9 Second
Bedroom 4:
12x8 Second
Room Levels
Basement:
Laundry Room, Powder Room, Rec Room, Storage Room
Ground:
n/a
Level 1:
Breakfast Room, Dining Room, Kitchen, Living Room, Powder Room
Level 2:
4 Or More Bedrooms, Bath Main, Bath(s) Other
Level 3:
n/a
Level Other:
n/a
Room Features
Kitchen:
Country Kitchen, Eat-In Kitchen, Separate Dining Area
Dining Room:
Formal Dining Room
Master Bedroom:
Full Bath
Bath:
Tub Shower
Interior Features
Square Foot:
n/a
Year Renovated:
2018
Basement:
Yes - Finished, Full
Full Baths:
2
Half Baths:
2
Appliances:
Dishwasher, Dryer, Generator-Hookup, Kitchen Exhaust Fan, Microwave Oven, Range/Oven-Gas, Refrigerator, Self Cleaning Oven, Washer
Flooring:
Carpeting, Tile, Wood
Fireplaces:
1
Fireplace:
Living Room, Wood Burning
Interior:
Blinds,CeilHigh,SmokeDet,TubShowr,WndwTret
Exterior Features
Garage Space:
2-Car
Garage:
Detached Garage, Loft Storage, See Remarks
Driveway:
Blacktop, Driveway-Exclusive, See Remarks
Roof:
Asphalt Shingle
Exterior:
Aluminum Siding
Swimming Pool:
No
Pool:
n/a
Utilities
Heating System:
1 Unit, Baseboard - Hotwater, Radiators - Steam
Heating Source:
Gas-Natural
Cooling:
Central Air
Water Heater:
Gas
Water:
Public Water
Sewer:
Public Sewer
Services:
Cable TV Available, Garbage Included
Lot Features
Acres:
0.36
Lot Dimensions:
n/a
Lot Features:
Level Lot
School Information
Elementary:
Mountain Way School (K-2)
Middle:
Borough School (3-8)
High School:
Morristown High School (9-12)
Community Information
County:
Morris
Town:
Morris Plains Boro
Neighborhood:
n/a
Application Fee:
n/a
Association Fee:
n/a
Fee Includes:
n/a
Amenities:
n/a
Pets:
n/a
Financial Considerations
List Price:
$850,000
Tax Amount:
$12,097
Land Assessment:
$251,600
Build. Assessment:
$235,800
Total Assessment:
$487,400
Tax Rate:
2.48
Tax Year:
2024
Ownership Type:
Fee Simple
Listing Information
MLS ID:
3980772
List Date:
08-12-2025
Days On Market:
0
Listing Broker:
KELLER WILLIAMS METROPOLITAN
Listing Agent:

















































Request More Information
Shawn and Diane Fox
RE/MAX American Dream
3108 Route 10 West
Denville, NJ 07834
Call: (973) 277-7853
Web: TownsquareVillageLiving.com




