761 Backhus Estate Rd
Lebanon Twp, NJ 08826
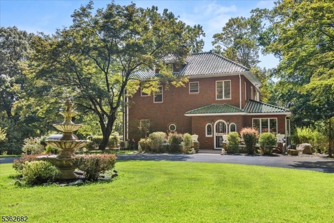
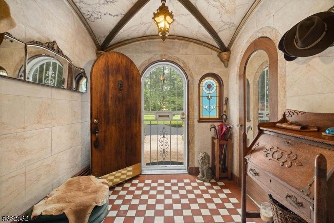
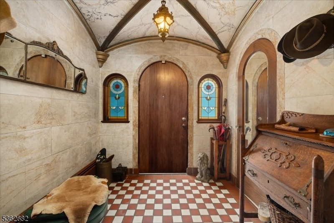
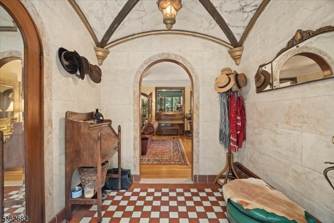
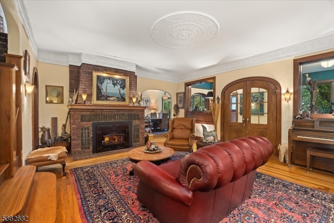
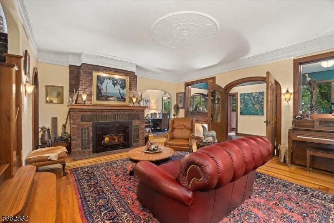
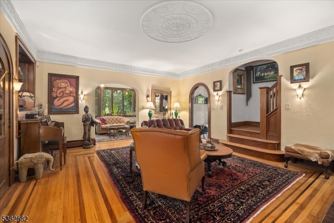
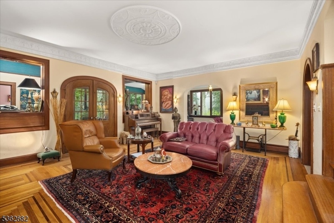
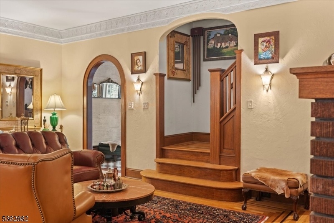
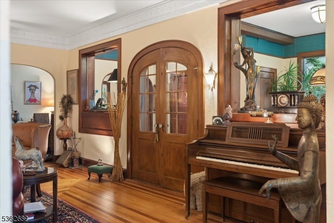
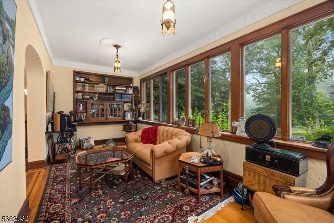
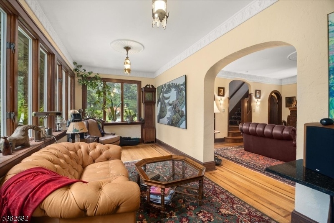
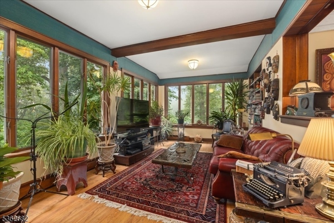
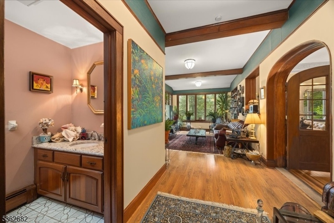
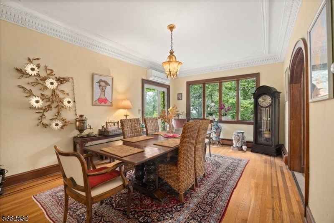
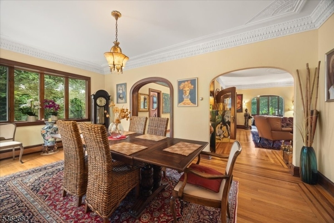
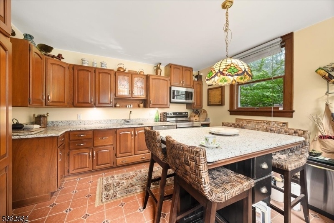
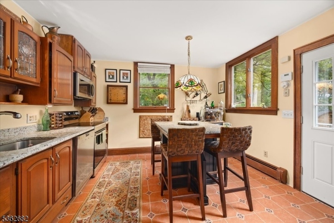
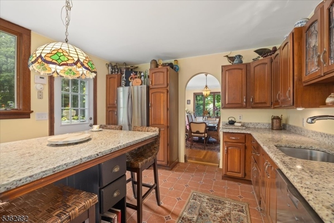
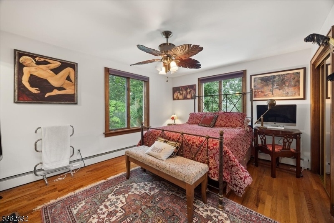
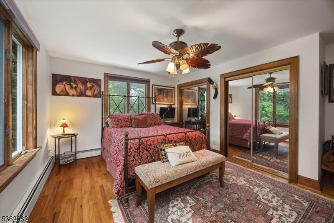
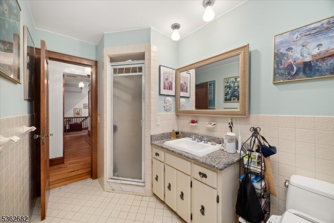
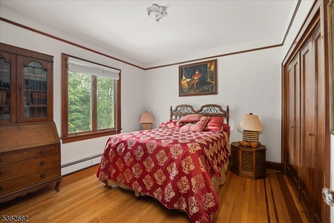
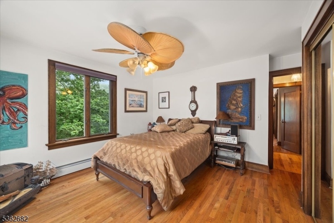
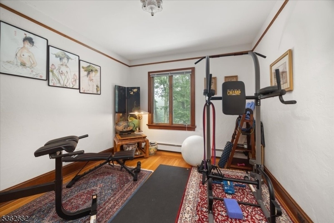
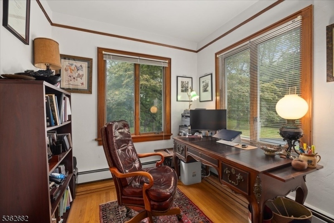
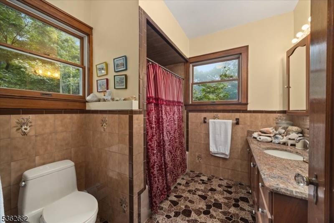
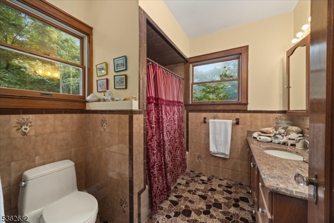
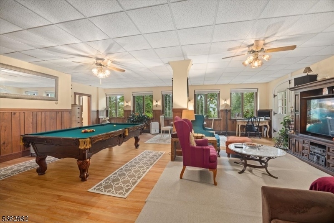
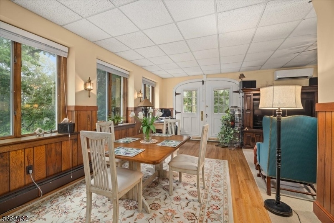
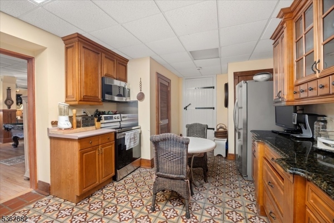
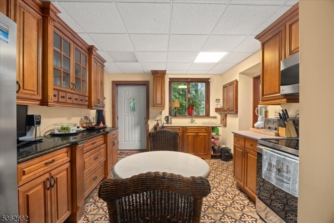
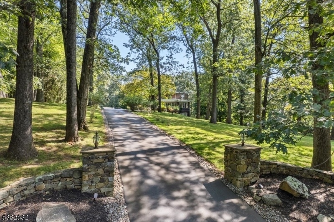
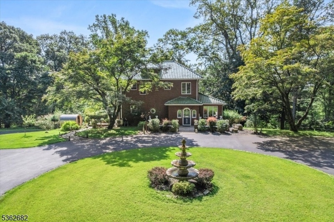
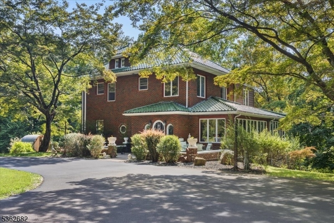
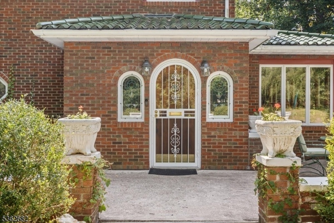
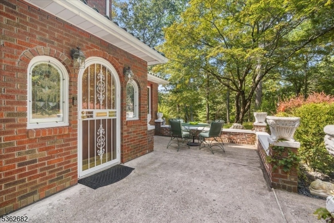
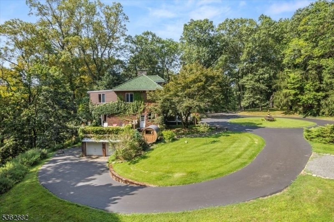
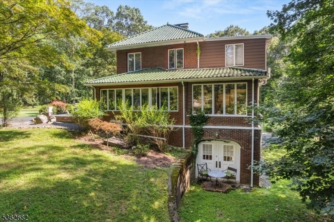
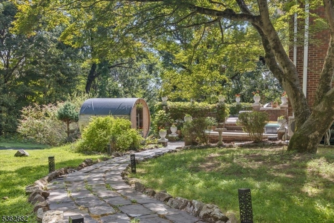
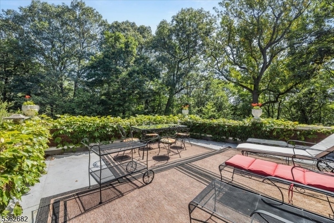
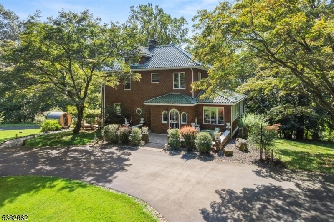
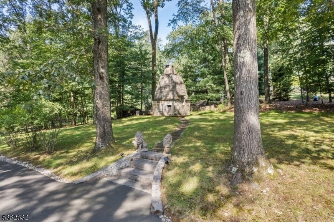
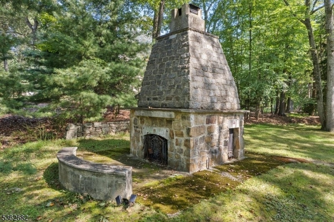
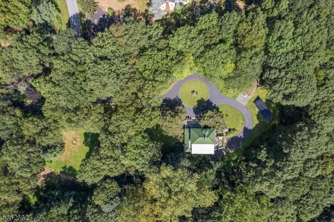
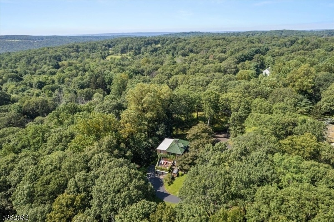
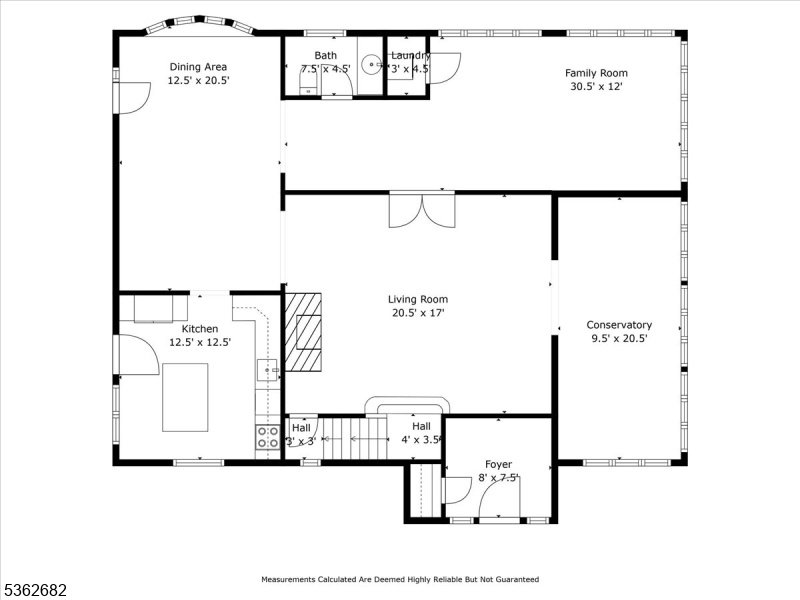
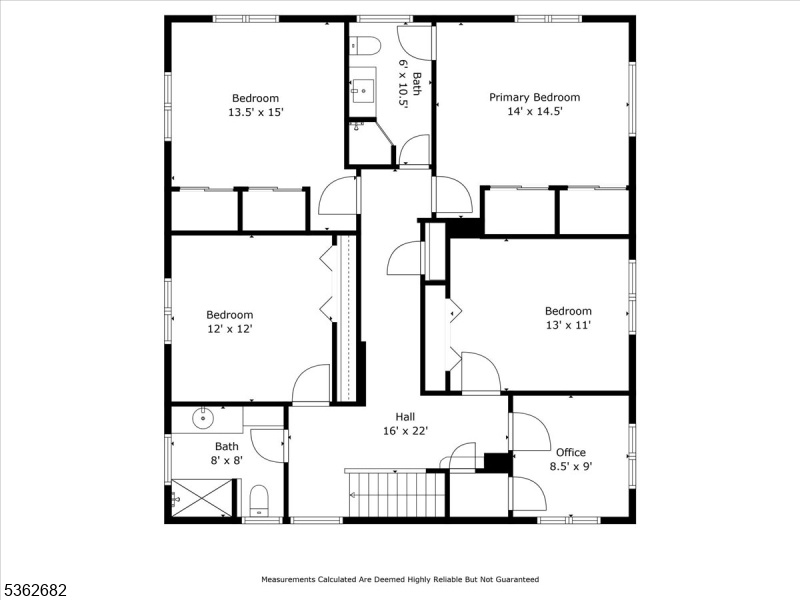
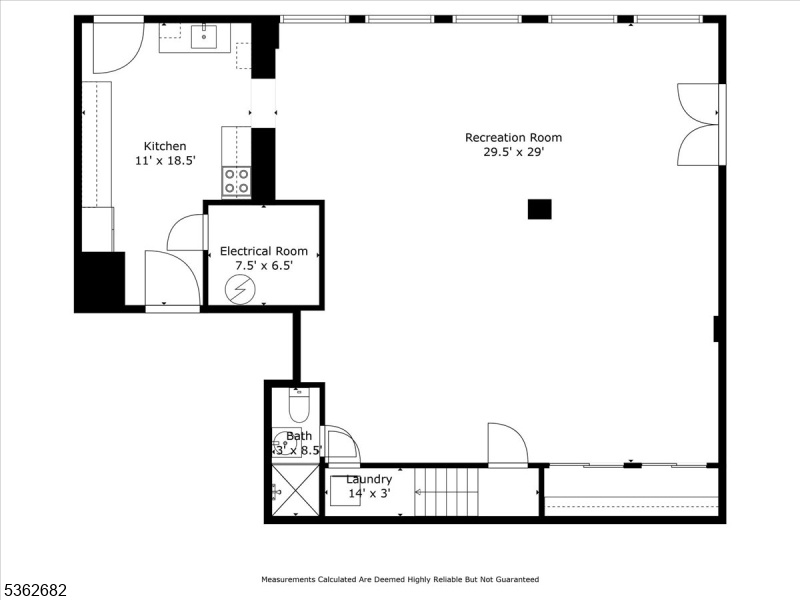
Price: $1,069,000
GSMLS: 3980706Type: Single Family
Style: Custom Home
Beds: 4
Baths: 3 Full & 1 Half
Garage: 3-Car
Year Built: 1937
Acres: 5.04
Property Tax: $12,621
Description
Welcome To This Beautiful Custom Mediterranean-style Home In The Desirable Backhus Estates, Set On Just Over 5 Acres Of Lush, Private Property. Originally Built In 1937, This Home Is Filled With Charm And Character You Won't Find Anywhere Else. Enter Through The Arched Foyer Into The Spectacular Living Room With Custom Hand-carved Mahogany Moldings, Ornamental Trim, High Ceilings, Original Lighting And A Wood Burning Fireplace. An Arched Doorway Leads To The Conservatory, Surrounded By Custom Bookcases, And A Cozy Library Just Off The Living Room. The Large Formal Dining Room With A French Door That Opens To The Patio And Picturesque Landscapes Of Surrounding Area. The Eat-in Kitchen Offers Plenty Of Space And Direct Access Outdoors For Easy Indoor-outdoor Living. Upstairs You'll Find The Primary Bedroom With Its Own Bath, Along With Three Additional Bedrooms, An Office, And Another Full Bath. The Finished Walk-out Gound Level Adds Additional Living Space, Complete With A Full Bath And Kitchen Perfect For Guests, A Studio, Or An In-law Suite. Outside, Enjoy Oversized Circular Driveway, Mature Trees, Tranquil Surroundings That Make This Property Feel Like Your Own Private Retreat. New Solar Panels With Battery Back Up Generator And Two Ev Charging Stations. This Unique Estate Blends Timeless Craftsmanship With Endless Potential You Are Not Only Buying A Home But Buying A Piece Of History.
Rooms Sizes
Kitchen:
13x13 First
Dining Room:
21x12 First
Living Room:
21x17 First
Family Room:
31x12 First
Den:
n/a
Bedroom 1:
15x14 Second
Bedroom 2:
15x14 Second
Bedroom 3:
13x11 Second
Bedroom 4:
12x12 Second
Room Levels
Basement:
n/a
Ground:
BathOthr,Kitchen,Laundry,Leisure,Utility,Walkout
Level 1:
Bath(s) Other, Conservatory, Dining Room, Family Room, Foyer, Kitchen, Living Room
Level 2:
4 Or More Bedrooms, Bath Main, Bath(s) Other, Office
Level 3:
n/a
Level Other:
n/a
Room Features
Kitchen:
Eat-In Kitchen
Dining Room:
n/a
Master Bedroom:
Full Bath
Bath:
Tub Shower
Interior Features
Square Foot:
n/a
Year Renovated:
2017
Basement:
Yes - Finished, Walkout
Full Baths:
3
Half Baths:
1
Appliances:
Carbon Monoxide Detector, Dryer, Microwave Oven, Range/Oven-Electric, Refrigerator, Washer, Water Softener-Own
Flooring:
Tile, Wood
Fireplaces:
1
Fireplace:
Living Room, Wood Burning
Interior:
CODetect,CeilHigh,SmokeDet,StallShw,TubShowr
Exterior Features
Garage Space:
3-Car
Garage:
Attached Garage, Detached Garage
Driveway:
2 Car Width, Additional Parking, Blacktop
Roof:
See Remarks, Tile
Exterior:
Brick
Swimming Pool:
No
Pool:
n/a
Utilities
Heating System:
Baseboard - Hotwater, Heat Pump
Heating Source:
Oil Tank Above Ground - Inside
Cooling:
Ductless Split AC
Water Heater:
Electric, From Furnace
Water:
Well
Sewer:
Septic
Services:
n/a
Lot Features
Acres:
5.04
Lot Dimensions:
n/a
Lot Features:
Open Lot, Wooded Lot
School Information
Elementary:
VALLEYVIEW
Middle:
WOODGLEN
High School:
VOORHEES
Community Information
County:
Hunterdon
Town:
Lebanon Twp.
Neighborhood:
Backhus Estates
Application Fee:
n/a
Association Fee:
n/a
Fee Includes:
n/a
Amenities:
n/a
Pets:
n/a
Financial Considerations
List Price:
$1,069,000
Tax Amount:
$12,621
Land Assessment:
$188,100
Build. Assessment:
$263,000
Total Assessment:
$451,100
Tax Rate:
2.80
Tax Year:
2024
Ownership Type:
Fee Simple
Listing Information
MLS ID:
3980706
List Date:
08-11-2025
Days On Market:
77
Listing Broker:
COLDWELL BANKER REALTY
Listing Agent:

















































Request More Information
Shawn and Diane Fox
RE/MAX American Dream
3108 Route 10 West
Denville, NJ 07834
Call: (973) 277-7853
Web: TownsquareVillageLiving.com

