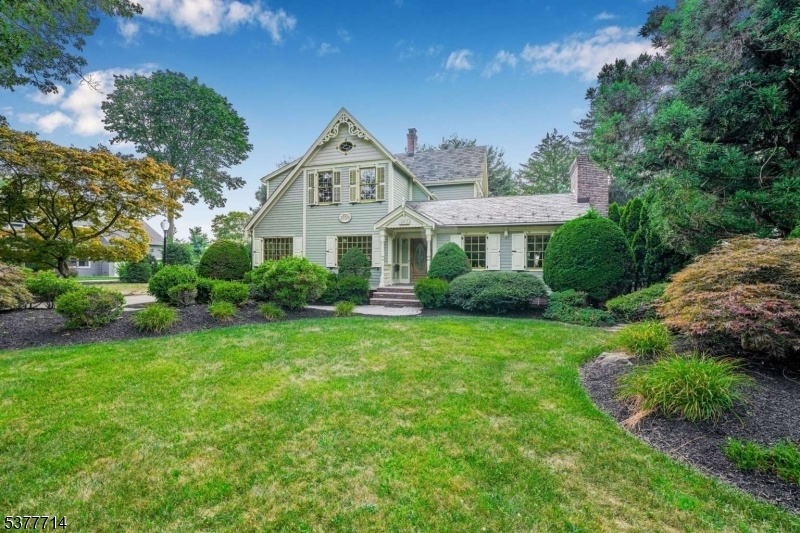263 Boulevard
Pequannock Twp, NJ 07444
















































Price: $1,099,999
GSMLS: 3980558Type: Single Family
Style: Victorian
Beds: 4
Baths: 2 Full & 1 Half
Garage: 2-Car
Year Built: 1898
Acres: 0.68
Property Tax: $14,036
Description
Lovingly Restored 1890s Victorian Set On A .68 Acre Lot In A Highly Desirable Location. A Beautifully Landscaped Lot With Extensive Hardscape And A Freshly Painted Exterior Welcome You To This Unique Home Which Offers 19th Century Charm With 21st Century Convenience. The Freshly Painted Interior Is Drenched In Natural Light. Chef's Kitchen Offers A High End Range And Vent Hood, Hand Painted Mural And Artistically Camouflaged Refrigeration And Dishwasher To Create A Special And Highly Functional Space. Decorative Hardware, Moldings, Hardwood Flooring, Fireplace, Tin And Wood Ceilings, Porches With Awnings And Other Architectural Details Create A Unique Character In This Special Home. Modern Elements Like New Central Air Conditioning, 5 Zone Heating, New Bathrooms And A Gas Whole House Generator Provide The Conveniences Expected In A Modern Home. Behind The Home Is A Heated, Over Sized, Over Height, 2 Bay Garage With Office, Attic Storage And Large Workshop Which Is A Replica Of The Pequannock Train Station. This Space Is Ideal For A Contractor Or To Serve As A Future Pool House Or Recreation Space. There Is Also A Huge Storage Shed Behind The Garage. A Light, Bright, Ensuite Primary Bedroom With Dressing Area And Walk In Closet, 3 Additional Bedrooms And 2.5 Baths Complete This Charming Home. Don't Miss Your Opportunity To Own This Unique Piece Of History.
Rooms Sizes
Kitchen:
First
Dining Room:
First
Living Room:
First
Family Room:
First
Den:
n/a
Bedroom 1:
Second
Bedroom 2:
Second
Bedroom 3:
Second
Bedroom 4:
Second
Room Levels
Basement:
Inside Entrance, Laundry Room, Utility Room, Walkout
Ground:
n/a
Level 1:
Den, Dining Room, Family Room, Kitchen, Living Room, Porch, Powder Room
Level 2:
4 Or More Bedrooms, Bath Main, Bath(s) Other
Level 3:
n/a
Level Other:
n/a
Room Features
Kitchen:
Eat-In Kitchen, See Remarks
Dining Room:
Formal Dining Room
Master Bedroom:
Dressing Room, Full Bath, Walk-In Closet
Bath:
Stall Shower
Interior Features
Square Foot:
2,442
Year Renovated:
2025
Basement:
Yes - Bilco-Style Door, Crawl Space, Full, Unfinished
Full Baths:
2
Half Baths:
1
Appliances:
Carbon Monoxide Detector, Dishwasher, Generator-Built-In, Kitchen Exhaust Fan, Range/Oven-Gas, Refrigerator
Flooring:
Wood
Fireplaces:
1
Fireplace:
Family Room, See Remarks
Interior:
CODetect,FireExtg,SmokeDet,StallShw,TubShowr,WlkInCls
Exterior Features
Garage Space:
2-Car
Garage:
Detached Garage, Garage Door Opener, Loft Storage, Oversize Garage, Pull Down Stairs
Driveway:
Additional Parking, Hard Surface, Off-Street Parking, Paver Block
Roof:
Composition Shingle, Slate
Exterior:
Clapboard
Swimming Pool:
No
Pool:
n/a
Utilities
Heating System:
2 Units, Radiators - Hot Water, Radiators - Steam
Heating Source:
Gas-Natural
Cooling:
Central Air
Water Heater:
Gas
Water:
Public Water
Sewer:
Septic 4 Bedroom Town Verified
Services:
n/a
Lot Features
Acres:
0.68
Lot Dimensions:
131X226
Lot Features:
Level Lot
School Information
Elementary:
n/a
Middle:
n/a
High School:
n/a
Community Information
County:
Morris
Town:
Pequannock Twp.
Neighborhood:
n/a
Application Fee:
n/a
Association Fee:
n/a
Fee Includes:
n/a
Amenities:
n/a
Pets:
Yes
Financial Considerations
List Price:
$1,099,999
Tax Amount:
$14,036
Land Assessment:
$290,600
Build. Assessment:
$506,900
Total Assessment:
$797,500
Tax Rate:
1.83
Tax Year:
2024
Ownership Type:
Fee Simple
Listing Information
MLS ID:
3980558
List Date:
08-11-2025
Days On Market:
0
Listing Broker:
REALMART REALTY
Listing Agent:
















































Request More Information
Shawn and Diane Fox
RE/MAX American Dream
3108 Route 10 West
Denville, NJ 07834
Call: (973) 277-7853
Web: TownsquareVillageLiving.com




