1464 State Route 57
Mansfield Twp, NJ 07865
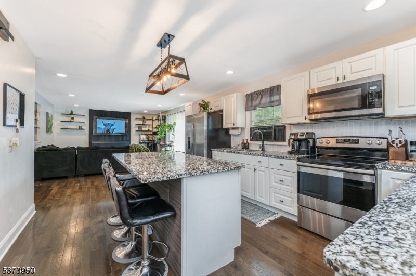
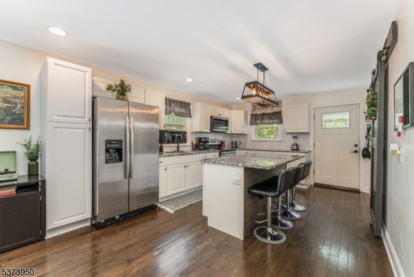
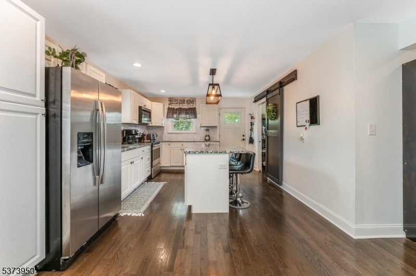
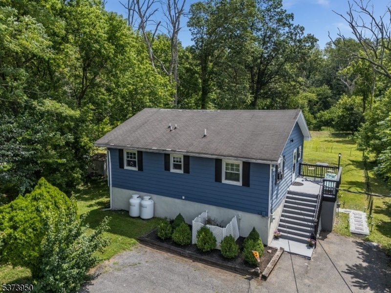
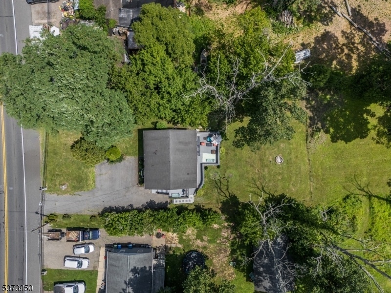
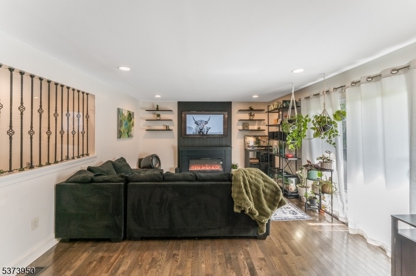
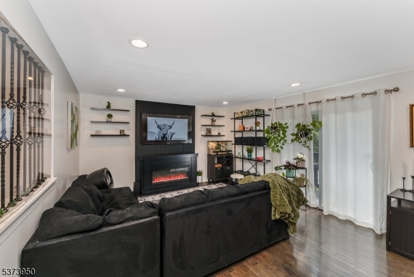
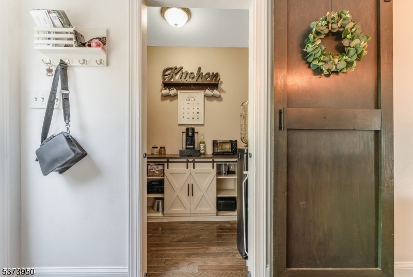
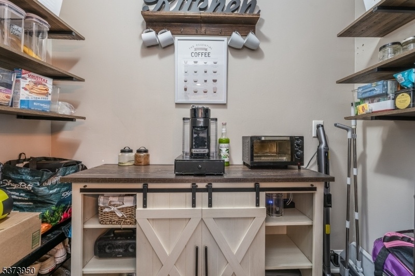
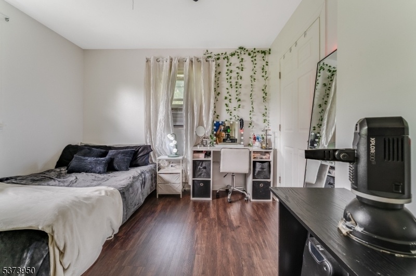
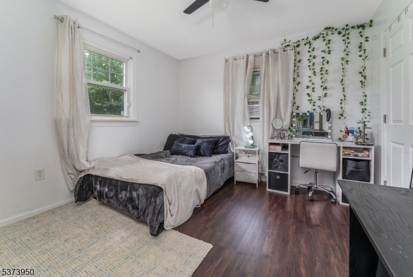
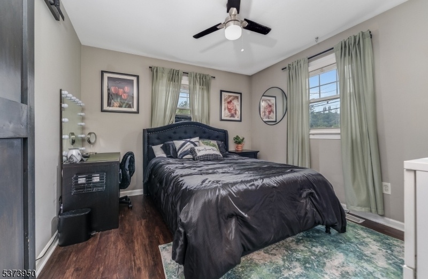
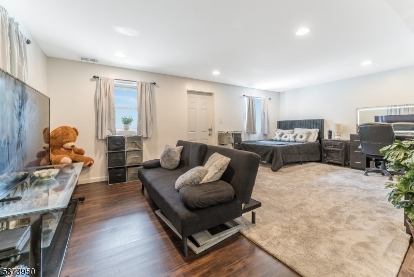
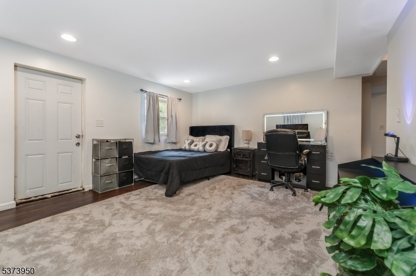
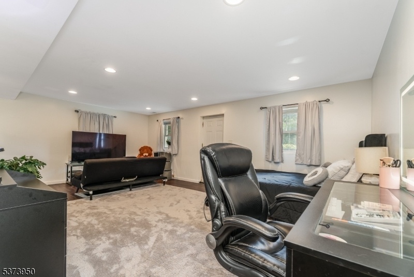
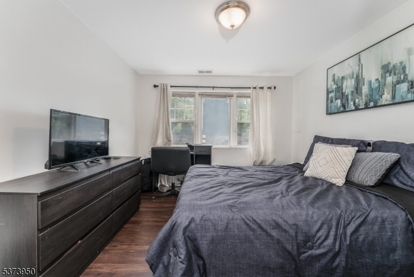
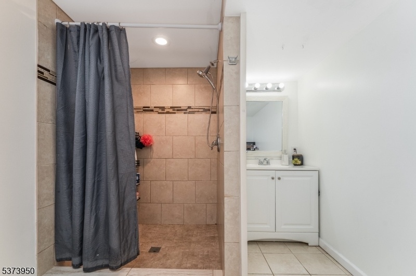
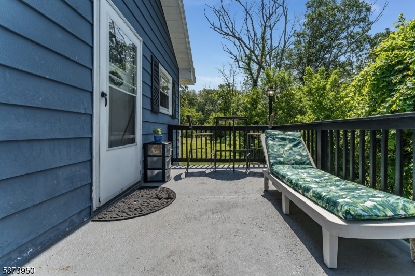
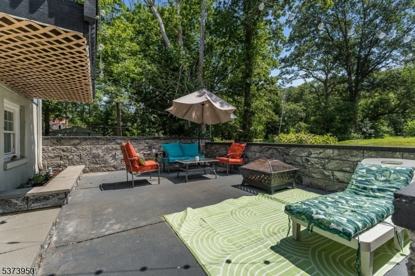
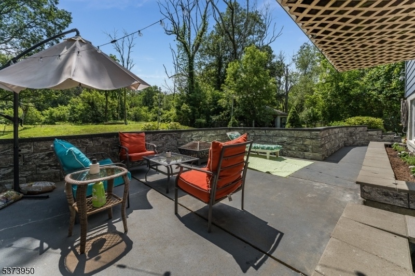
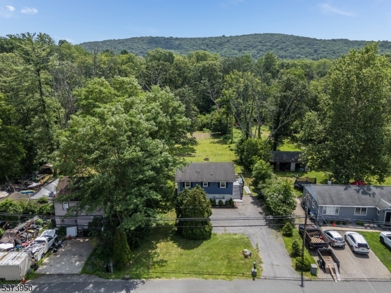
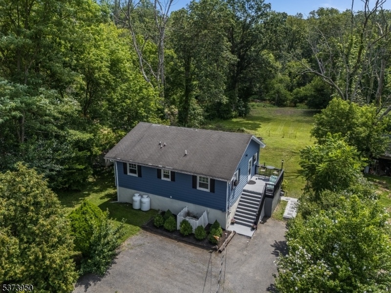
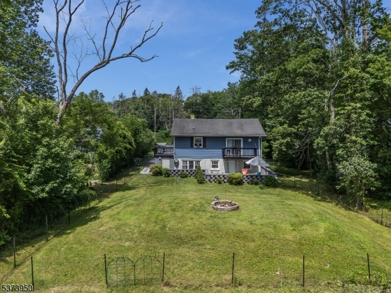
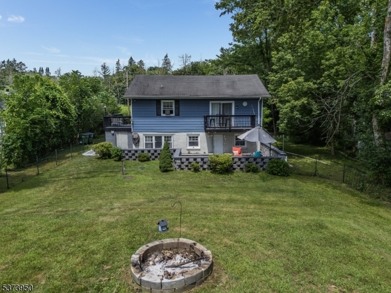
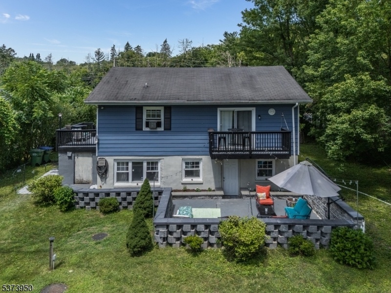
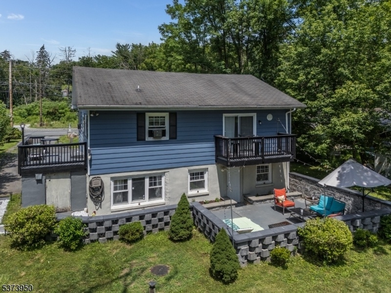
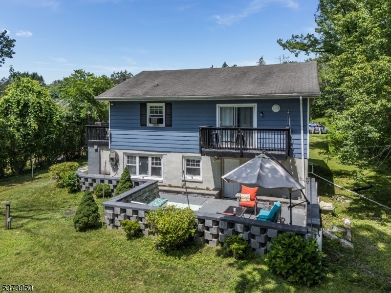
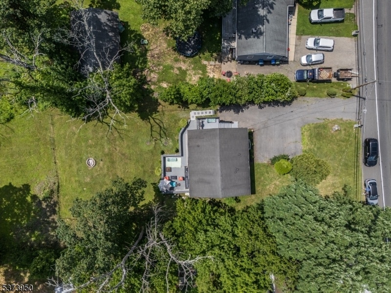
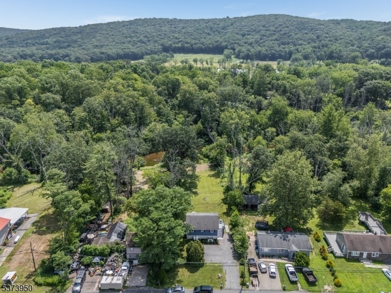
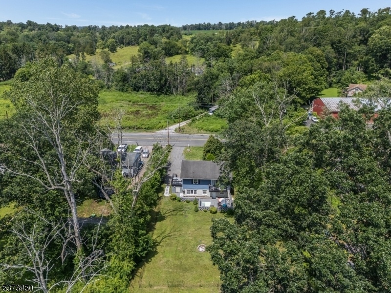
Price: $389,997
GSMLS: 3978301Type: Single Family
Style: Raised Ranch
Beds: 3
Baths: 2 Full
Garage: No
Year Built: 1971
Acres: 0.70
Property Tax: $5,461
Description
Back On The Market, Buyer Financing Fell Through! Motivated Seller With Adjusted Pricing And Flexible Terms Available. Seller Open To Reasonable Concessions (e.g., Seller Assist, Rate Buydown) For Strong Offers. This Property May Qualify For Usda Financing With 0% Down (subject To Lender Approval/program Guidelines; Confirm With Your Lender). Updates & Inspections: Passing Septic Inspection (21) And Passing Well Water Test (25). Flood Insurance Is Required. The Seller Previously Paid $1,300, But The Current Rate Is $3,384 After A Post-hurricane Claim Prior To Berm Installation. Since The Berm Was Installed, No Water Has Breached The Property. This Fully Renovated 3-bed, 2-bath Ranch Sits On Nearly An Acre With Low Taxes And A Perfect Mix Of Privacy And Convenience. Nestled On A Deep, Tree-lined Lot With Seasonal Musconetcong River Views, The Home Offers Peace And Accessibility To Schools, Shopping, And Major Commuter Routes. Hardwood Floors Span An Open Main Level Featuring A Standout Kitchen With Granite Counters, Stainless Steel Appliances, A Large Island, And A Walk-in Pantry With A Custom Coffee Station. The Finished Walkout Basement Adds A Full Bath And Flexible Space For A Family Room, Office, Gym, Or Guest Suite. Outdoor Living Includes Decks, A Private Patio, A Built-in Fire Pit, And A Large Yard, Ideal For Entertaining Or Quiet Evenings. Parking For 4+ Vehicles. Move-in Ready And Priced To Sell.
Rooms Sizes
Kitchen:
17x13 First
Dining Room:
n/a
Living Room:
18x11 First
Family Room:
n/a
Den:
n/a
Bedroom 1:
12x11 First
Bedroom 2:
12x11 First
Bedroom 3:
10x12 Ground
Bedroom 4:
n/a
Room Levels
Basement:
n/a
Ground:
1 Bedroom, Bath(s) Other, Family Room, Laundry Room, Outside Entrance, Utility Room
Level 1:
2Bedroom,BathMain,Kitchen,LivingRm,OutEntrn,Pantry
Level 2:
n/a
Level 3:
n/a
Level Other:
n/a
Room Features
Kitchen:
Center Island, Eat-In Kitchen, Pantry
Dining Room:
n/a
Master Bedroom:
n/a
Bath:
n/a
Interior Features
Square Foot:
n/a
Year Renovated:
2025
Basement:
Yes - Finished, Full, Walkout
Full Baths:
2
Half Baths:
0
Appliances:
Carbon Monoxide Detector
Flooring:
Tile, Wood
Fireplaces:
1
Fireplace:
Living Room, See Remarks
Interior:
Carbon Monoxide Detector, Smoke Detector
Exterior Features
Garage Space:
No
Garage:
n/a
Driveway:
2 Car Width, Blacktop
Roof:
Asphalt Shingle
Exterior:
Aluminum Siding
Swimming Pool:
No
Pool:
n/a
Utilities
Heating System:
1 Unit, Forced Hot Air
Heating Source:
Gas-Propane Leased
Cooling:
Ceiling Fan, Window A/C(s)
Water Heater:
Electric
Water:
Well
Sewer:
Septic
Services:
Cable TV Available, Garbage Extra Charge
Lot Features
Acres:
0.70
Lot Dimensions:
n/a
Lot Features:
Level Lot, Open Lot, Stream On Lot
School Information
Elementary:
MANSFIELD
Middle:
WARRNHILLS
High School:
WARRNHILLS
Community Information
County:
Warren
Town:
Mansfield Twp.
Neighborhood:
n/a
Application Fee:
n/a
Association Fee:
n/a
Fee Includes:
n/a
Amenities:
n/a
Pets:
n/a
Financial Considerations
List Price:
$389,997
Tax Amount:
$5,461
Land Assessment:
$48,400
Build. Assessment:
$106,000
Total Assessment:
$154,400
Tax Rate:
3.54
Tax Year:
2024
Ownership Type:
Fee Simple
Listing Information
MLS ID:
3978301
List Date:
07-30-2025
Days On Market:
89
Listing Broker:
RE/MAX SUPREME
Listing Agent:






























Request More Information
Shawn and Diane Fox
RE/MAX American Dream
3108 Route 10 West
Denville, NJ 07834
Call: (973) 277-7853
Web: TownsquareVillageLiving.com

