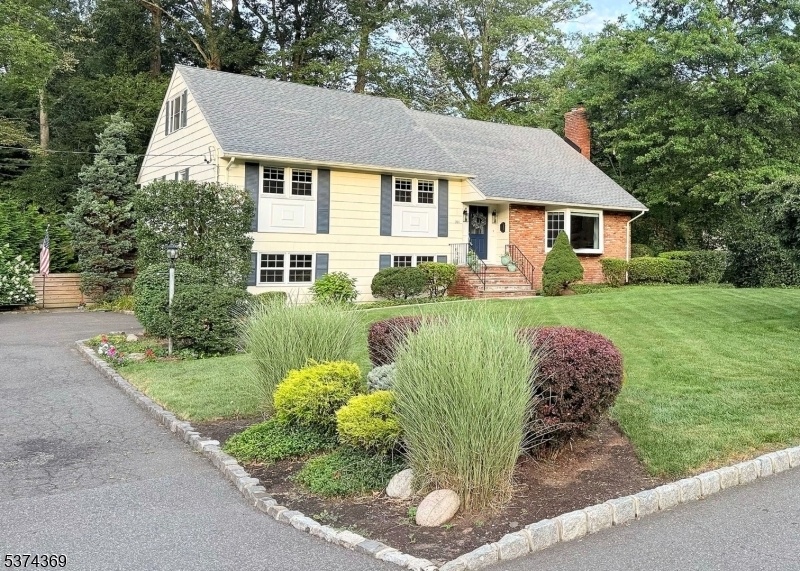301 Meetinghouse Ln
Mountainside Boro, NJ 07092



























Price: $1,200,000
GSMLS: 3977825Type: Single Family
Style: Custom Home
Beds: 5
Baths: 3 Full & 1 Half
Garage: 2-Car
Year Built: 1963
Acres: 0.38
Property Tax: $13,111
Description
Welcome To This Stunning, Custom 5 Bedroom, 3.5 Bath Home Nestled In Beautiful, Sought-after Mountainside! Designed For Both Comfort And Style, This Spacious Residence Offers An Ideal Blend Of Luxury And Functionality. Step Inside Through A Foyer With French Doors To Find A Sun-filled Interior Featuring Gleaming Hardwood Floors, A Massive Living Room Complete With A Beautiful Bay Window. The Home Features 2 Inviting Fireplaces; 1 Wood-burning, 1 Gas, Perfect For Cozy Gatherings Or Quiet Evenings. The Heart Of The Home Is The Large Eat-in Kitchen, Ideal For Entertaining, Complete With Ample Cabinetry And Marble Countertops. Brand New Andersen Thermal Windows Throughout The Home Flood The Space With Natural Light While Ensuring Year-round Energy Efficiency And Comfort. There Are 5 Generously Sized Bedrooms, Including A Luxurious Primary Suite With A Private Bath & Walk-in Closet. The Additional Bathrooms Are Beautifully Appointed With Quality Finishes. Outside, Escape To A Serene, Park-like Backyard A Peaceful Retreat Surrounded By Mature Trees And Lush Landscape. Whether You're Relaxing On The Patio Or Hosting Friends On The Deck Or Under The Pergola, The Outdoor Space Is Perfect For Every Occasion. Downstairs, Find A Full Basement With A Half Bath & Laundry Room Along With Space For Endless Opportunities. With Its Thoughtful Design, Quality Updates, And Unbeatable Location. Newer Windows! New Roof 2025! Motivated Sellers! *not In A Flood Zone*
Rooms Sizes
Kitchen:
11x25 First
Dining Room:
11x13 First
Living Room:
19x21 First
Family Room:
n/a
Den:
11x10 First
Bedroom 1:
12x16 First
Bedroom 2:
12x17 First
Bedroom 3:
11x15 First
Bedroom 4:
10x12 Second
Room Levels
Basement:
BathMain,Exercise,GarEnter,Laundry,Leisure,OutEntrn,SittngRm,Workshop
Ground:
n/a
Level 1:
3Bedroom,BathMain,Den,DiningRm,Vestibul,Kitchen,LivingRm,LivDinRm,Pantry
Level 2:
2 Bedrooms, Attic, Bath(s) Other, Storage Room
Level 3:
n/a
Level Other:
n/a
Room Features
Kitchen:
Center Island, Eat-In Kitchen, Separate Dining Area
Dining Room:
Formal Dining Room
Master Bedroom:
1st Floor, Full Bath, Walk-In Closet
Bath:
Stall Shower
Interior Features
Square Foot:
n/a
Year Renovated:
2017
Basement:
Yes - Finished-Partially, French Drain, Full, Walkout
Full Baths:
3
Half Baths:
1
Appliances:
Carbon Monoxide Detector, Cooktop - Gas, Dishwasher, Microwave Oven, Range/Oven-Gas, Refrigerator
Flooring:
Carpeting, Tile, Wood
Fireplaces:
2
Fireplace:
Gas Fireplace, See Remarks, Wood Burning
Interior:
CeilHigh,SmokeDet,SoakTub
Exterior Features
Garage Space:
2-Car
Garage:
Attached Garage
Driveway:
1 Car Width, 2 Car Width, Blacktop
Roof:
Asphalt Shingle
Exterior:
Brick,CedarSid
Swimming Pool:
No
Pool:
n/a
Utilities
Heating System:
1 Unit, Forced Hot Air
Heating Source:
Gas-Natural
Cooling:
1 Unit, Central Air
Water Heater:
Gas
Water:
Public Water
Sewer:
Public Sewer
Services:
Cable TV Available, Garbage Extra Charge
Lot Features
Acres:
0.38
Lot Dimensions:
n/a
Lot Features:
Wooded Lot
School Information
Elementary:
Beechwood
Middle:
Deerfield
High School:
Govnr Liv
Community Information
County:
Union
Town:
Mountainside Boro
Neighborhood:
n/a
Application Fee:
n/a
Association Fee:
n/a
Fee Includes:
n/a
Amenities:
Billiards Room, Storage
Pets:
Yes
Financial Considerations
List Price:
$1,200,000
Tax Amount:
$13,111
Land Assessment:
$312,600
Build. Assessment:
$327,000
Total Assessment:
$639,600
Tax Rate:
2.05
Tax Year:
2024
Ownership Type:
Fee Simple
Listing Information
MLS ID:
3977825
List Date:
07-28-2025
Days On Market:
58
Listing Broker:
WEICHERT REALTORS
Listing Agent:



























Request More Information
Shawn and Diane Fox
RE/MAX American Dream
3108 Route 10 West
Denville, NJ 07834
Call: (973) 277-7853
Web: TownsquareVillageLiving.com

