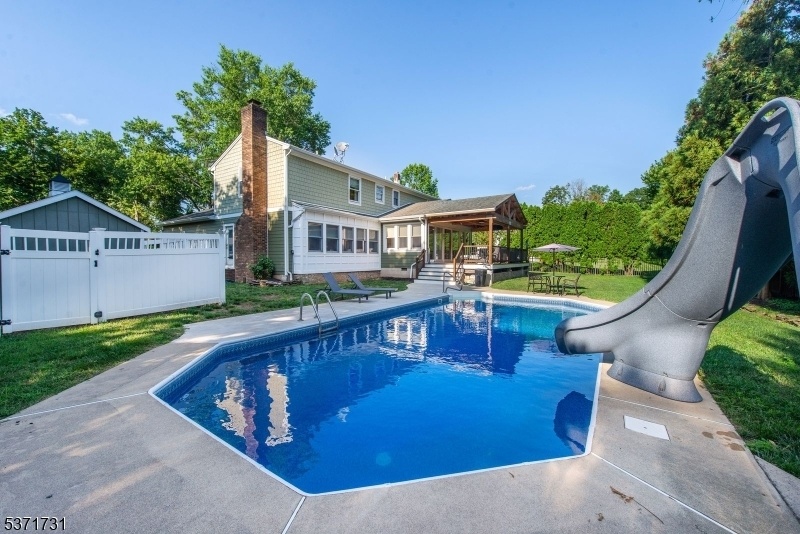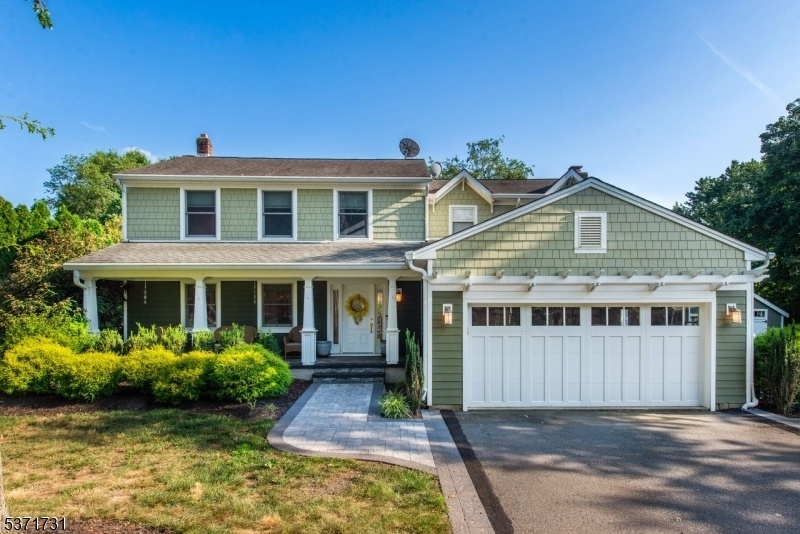19 Berwick Dr
Bridgewater Twp, NJ 08807


















































Price: $924,900
GSMLS: 3977642Type: Single Family
Style: Colonial
Beds: 4
Baths: 2 Full & 1 Half
Garage: 2-Car
Year Built: 1982
Acres: 0.46
Property Tax: $14,043
Description
This Beautiful Colonial Home Features Hardie Plank Siding And Contains Its Many Appointments And Quality Features. Entertaining Is Easy Here With The Ideal Mix Of Modern Amenities And Extra Spacious 1st Floor Layout. Enter The House To Sun Filled Rooms, Custom Ceilings, Hardwood Floors, Recessed Lighting And All Quality Construction And Materials. Your Huge Entry Foyer Flows To Kitchen And Fdr With Built-ins. Gourmet Kitchen Where You'll Find Custom Kitchen Cabinets, Not One But Two Expansive Islands With Granite Counter Tops, Jenn-air Range, Dishwasher, And Sink Disposal. Add A Very Convenient Walk In Pantry. Additional Area With Beamed Ceilings Leading With 3 Sliders To Expansive Back Porch With Exposed Beams, Custom Lighting, Fans, Tv Hookups Therefore Creating The Ultimate Indoor/outdoor World. Then A Spacious Step Down Fr With A Brick Gas F/p And Many Larger Windows. Also A Powder Room. The Second Level Features 4 Bedrooms, Including A Spacious Master Suite With Newly Remodeled Master Bath-really Done Beautifully. 3 More Br's And Newly Remodeled Main Bath. See The Heated Salt Water Pool From The Ultimate Covered Porch, Fr, And Kitchen. The Pool Is Surrounded By A Stone Wall And The Fenced Property Is Beautifully Landscaped. New Front Paver Walk And Front Porch Platform. Also, Driveway Lined On Both Sides With Pavers. New Walk Also To Side Entrance And Pool/yard. Cul De Sac Street Within Walking Distance To Bradley Garden School And Duke Island Park. You Must See It!
Rooms Sizes
Kitchen:
40x24 First
Dining Room:
First
Living Room:
18x12 First
Family Room:
19x13 First
Den:
First
Bedroom 1:
19x12 Second
Bedroom 2:
12x11 Second
Bedroom 3:
12x11 Second
Bedroom 4:
11x10 Second
Room Levels
Basement:
n/a
Ground:
n/a
Level 1:
DiningRm,FamilyRm,Foyer,GarEnter,Kitchen,Laundry,LivingRm,MudRoom,Pantry,Porch,PowderRm
Level 2:
4 Or More Bedrooms, Bath Main, Bath(s) Other
Level 3:
Attic
Level Other:
GarEnter,MudRoom
Room Features
Kitchen:
Center Island, Eat-In Kitchen, Pantry, See Remarks
Dining Room:
Formal Dining Room
Master Bedroom:
Full Bath, Walk-In Closet
Bath:
Stall Shower
Interior Features
Square Foot:
n/a
Year Renovated:
2014
Basement:
Yes - Crawl Space, Full, Unfinished
Full Baths:
2
Half Baths:
1
Appliances:
Carbon Monoxide Detector, Dishwasher, Disposal, Microwave Oven, Refrigerator, Self Cleaning Oven
Flooring:
Laminate, See Remarks, Tile, Wood
Fireplaces:
1
Fireplace:
Family Room, Gas Fireplace
Interior:
CeilBeam,Blinds,CODetect,FireExtg,SmokeDet,StallShw,WlkInCls
Exterior Features
Garage Space:
2-Car
Garage:
Attached,DoorOpnr,InEntrnc,Loft,Oversize
Driveway:
2 Car Width, Blacktop, See Remarks
Roof:
Asphalt Shingle
Exterior:
See Remarks
Swimming Pool:
Yes
Pool:
Heated, In-Ground Pool
Utilities
Heating System:
2 Units, Forced Hot Air
Heating Source:
Gas-Natural
Cooling:
2 Units, Attic Fan, Ceiling Fan, Central Air
Water Heater:
See Remarks
Water:
Public Water
Sewer:
Public Sewer
Services:
n/a
Lot Features
Acres:
0.46
Lot Dimensions:
n/a
Lot Features:
Level Lot
School Information
Elementary:
BRAD GRDNS
Middle:
EISENHOWER
High School:
BRIDG-RAR
Community Information
County:
Somerset
Town:
Bridgewater Twp.
Neighborhood:
n/a
Application Fee:
n/a
Association Fee:
n/a
Fee Includes:
n/a
Amenities:
Pool-Outdoor
Pets:
n/a
Financial Considerations
List Price:
$924,900
Tax Amount:
$14,043
Land Assessment:
$248,000
Build. Assessment:
$499,500
Total Assessment:
$747,500
Tax Rate:
1.92
Tax Year:
2024
Ownership Type:
Fee Simple
Listing Information
MLS ID:
3977642
List Date:
07-25-2025
Days On Market:
0
Listing Broker:
RE/MAX NEIGHBORHOOD PROPERTIES
Listing Agent:


















































Request More Information
Shawn and Diane Fox
RE/MAX American Dream
3108 Route 10 West
Denville, NJ 07834
Call: (973) 277-7853
Web: TownsquareVillageLiving.com

