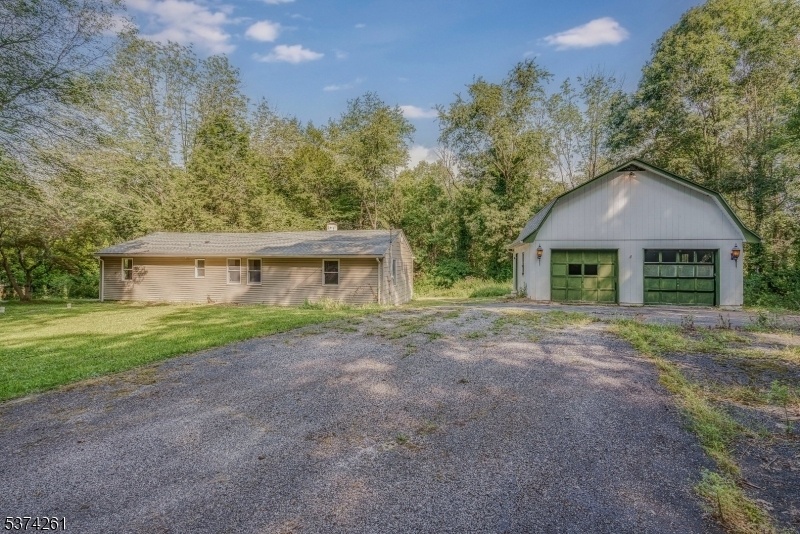73 Highview Dr
Hampton Twp, NJ 07860
























Price: $295,000
GSMLS: 3977625Type: Single Family
Style: Ranch
Beds: 2
Baths: 1 Full
Garage: 2-Car
Year Built: 1959
Acres: 0.46
Property Tax: $5,240
Description
Welcome To Easy One-level Living In The Heart Of The Clearview Lake Community In Beautiful Hampton Township! This Super Cute Ranch Sits On Just Under A Half-acre And Offers The Perfect Blend Of Comfort, Updates, And Convenience Ideal As A Starter Home, Weekend Retreat, Or Downsize Option. Step In From The Covered Side Porch And Enjoy An Open-concept Layout Featuring Vaulted Ceilings, A Spacious Country Kitchen, And Bright Living Spaces. Originally A 3-bedroom Layout, The Home Now Offers 2 Nicely Sized Bedrooms And Expanded Living Space With A 3-bedroom Septic System Already In Place For Added Flexibility. The Oversized Laundry Room Features New Flooring, And The Unfinished Basement Offers Tons Of Storage Amd A Workshop Space. Outside, You'll Find An Oversized 2-car Detached Garage With Electric And Loft Perfect For Storage, Hobbies, Or Additional Workspace. Enjoy Vinyl Siding For Easy Maintenance, New Roof And Garage Roof (2020), Furnace (2020), And Central A/c With Forced Hot Air For Year-round Comfort. Septic Has Already Been Inspected, Water Tested, And Radon System Installation Is Underway All The Big-ticket Items Are Handled! Plus The Low Taxes And Hoa Will Keep Your Monthly Expenses Down. Over 1000k Sq Ft Per Tax Records. Tucked In A Quiet Lake Community With Low Taxes And Convenient Access To Local Routes, This Home Is Ready For Its Next Chapter.
Rooms Sizes
Kitchen:
First
Dining Room:
First
Living Room:
First
Family Room:
n/a
Den:
n/a
Bedroom 1:
First
Bedroom 2:
First
Bedroom 3:
n/a
Bedroom 4:
n/a
Room Levels
Basement:
n/a
Ground:
n/a
Level 1:
n/a
Level 2:
n/a
Level 3:
n/a
Level Other:
n/a
Room Features
Kitchen:
Country Kitchen
Dining Room:
Living/Dining Combo
Master Bedroom:
1st Floor
Bath:
n/a
Interior Features
Square Foot:
1,100
Year Renovated:
n/a
Basement:
Yes - Unfinished, Walkout
Full Baths:
1
Half Baths:
0
Appliances:
Carbon Monoxide Detector, Kitchen Exhaust Fan, Range/Oven-Gas, Refrigerator
Flooring:
Tile, Vinyl-Linoleum
Fireplaces:
No
Fireplace:
n/a
Interior:
Carbon Monoxide Detector, High Ceilings, Smoke Detector
Exterior Features
Garage Space:
2-Car
Garage:
Detached Garage, Oversize Garage
Driveway:
1 Car Width, 2 Car Width, Blacktop
Roof:
Asphalt Shingle
Exterior:
Composition Shingle, Vinyl Siding
Swimming Pool:
n/a
Pool:
n/a
Utilities
Heating System:
1 Unit, Forced Hot Air
Heating Source:
Oil Tank Above Ground - Inside
Cooling:
Central Air
Water Heater:
Electric
Water:
Well
Sewer:
Septic 3 Bedroom Town Verified
Services:
n/a
Lot Features
Acres:
0.46
Lot Dimensions:
150X135
Lot Features:
n/a
School Information
Elementary:
M. MCKEOWN
Middle:
KITTATINNY
High School:
KITTATINNY
Community Information
County:
Sussex
Town:
Hampton Twp.
Neighborhood:
Clearview Lake
Application Fee:
$900
Association Fee:
$660 - Annually
Fee Includes:
n/a
Amenities:
Lake Privileges
Pets:
Yes
Financial Considerations
List Price:
$295,000
Tax Amount:
$5,240
Land Assessment:
$48,900
Build. Assessment:
$108,100
Total Assessment:
$157,000
Tax Rate:
3.34
Tax Year:
2024
Ownership Type:
Fee Simple
Listing Information
MLS ID:
3977625
List Date:
07-25-2025
Days On Market:
0
Listing Broker:
EXP REALTY, LLC
Listing Agent:
























Request More Information
Shawn and Diane Fox
RE/MAX American Dream
3108 Route 10 West
Denville, NJ 07834
Call: (973) 277-7853
Web: TownsquareVillageLiving.com

