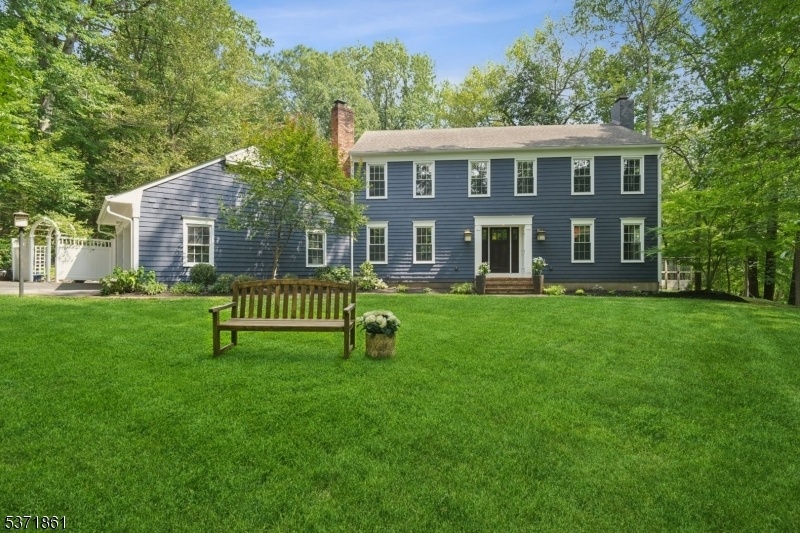93 Seney Drive Ext
Bernardsville Boro, NJ 07924





































Price: $1,250,000
GSMLS: 3977490Type: Single Family
Style: Colonial
Beds: 6
Baths: 3 Full & 1 Half
Garage: 2-Car
Year Built: 1972
Acres: 0.55
Property Tax: $19,401
Description
This Beautifully Updated Colonial Blends Timeless Charm With Thoughtful Modern Upgrades As Well As A Convenient Location Just Minutes From Schools, Parks And Bernardsville's In-town Amenities. Ideal For Entertaining And Everyday Living, The First-floor Features Hardwood Floors, Crown Moldings And Bright, Spacious Rooms With Top-tier Fixtures. A Chef-inspired Kitchen, Open To The Family Room, Is Designed With A Copper Sink, Concrete Countertops, Andersen Windows And Premium Appliances Including A Sub-zero Refrigerator, Kitchenaid Convection Range And Thermador Wine Cooler. Enjoy The Warmth Of Two Fireplaces, One In The Formal Living Room And Another In The Family Room. Another Standout Feature Of This Home Is The Newer Mudroom, Where Radiant Heat Flooring, Custom Cubbies, A Bosch Refrigerator And Sink Add Style And Function. Additionally, Abundant Storage Is Found Throughout The Home. Upstairs, Generously Sized Bedrooms Include A Primary Suite Providing A Walk-in California Closet And A Spa-like Bath With Tumbled Marble Tile And A Glass-enclosed Shower. The Lower Level Has Flexible Living Spaces, Perfect For Guests, Complete With A Charming Custom Reading Nook. Outside, A Private Paver Patio, Two-car Garage And Lush Surroundings Enhance The Lifestyle. With Its Refined Updates, Versatile Spaces And Unparalleled Setting, This Bernardsville Colonial Is A Rare And Sought-after Offering.
Rooms Sizes
Kitchen:
23x13 First
Dining Room:
14x12 First
Living Room:
13x24 First
Family Room:
15x23 First
Den:
n/a
Bedroom 1:
13x18 Second
Bedroom 2:
15x11 Second
Bedroom 3:
11x10 Second
Bedroom 4:
11x15 Second
Room Levels
Basement:
2 Bedrooms, Bath(s) Other, Office, Storage Room, Utility Room
Ground:
n/a
Level 1:
DiningRm,FamilyRm,Foyer,GarEnter,InsdEntr,Kitchen,Laundry,LivingRm,MudRoom,PowderRm
Level 2:
4 Or More Bedrooms, Bath Main
Level 3:
Attic
Level Other:
n/a
Room Features
Kitchen:
Breakfast Bar, Eat-In Kitchen
Dining Room:
Formal Dining Room
Master Bedroom:
Full Bath, Walk-In Closet
Bath:
Stall Shower
Interior Features
Square Foot:
n/a
Year Renovated:
2019
Basement:
Yes - Finished
Full Baths:
3
Half Baths:
1
Appliances:
Carbon Monoxide Detector, Dishwasher, Dryer, Kitchen Exhaust Fan, Microwave Oven, Range/Oven-Gas, Refrigerator, Washer, Wine Refrigerator
Flooring:
Carpeting, Tile, Wood
Fireplaces:
2
Fireplace:
Family Room, Gas Fireplace, Living Room, Wood Burning
Interior:
Blinds, Carbon Monoxide Detector, Fire Extinguisher, Smoke Detector, Walk-In Closet
Exterior Features
Garage Space:
2-Car
Garage:
Attached,DoorOpnr,InEntrnc
Driveway:
Additional Parking
Roof:
Asphalt Shingle
Exterior:
Wood Shingle
Swimming Pool:
No
Pool:
n/a
Utilities
Heating System:
Forced Hot Air
Heating Source:
Gas-Natural
Cooling:
Ceiling Fan, Central Air
Water Heater:
Gas
Water:
Public Water
Sewer:
Public Sewer
Services:
Garbage Extra Charge
Lot Features
Acres:
0.55
Lot Dimensions:
n/a
Lot Features:
Corner, Private Road
School Information
Elementary:
Bedwell
Middle:
Bernardsvi
High School:
Bernards H
Community Information
County:
Somerset
Town:
Bernardsville Boro
Neighborhood:
n/a
Application Fee:
n/a
Association Fee:
n/a
Fee Includes:
n/a
Amenities:
n/a
Pets:
n/a
Financial Considerations
List Price:
$1,250,000
Tax Amount:
$19,401
Land Assessment:
$388,500
Build. Assessment:
$682,800
Total Assessment:
$1,071,300
Tax Rate:
1.96
Tax Year:
2024
Ownership Type:
Fee Simple
Listing Information
MLS ID:
3977490
List Date:
07-25-2025
Days On Market:
2
Listing Broker:
TURPIN REAL ESTATE, INC.
Listing Agent:





































Request More Information
Shawn and Diane Fox
RE/MAX American Dream
3108 Route 10 West
Denville, NJ 07834
Call: (973) 277-7853
Web: TownsquareVillageLiving.com

