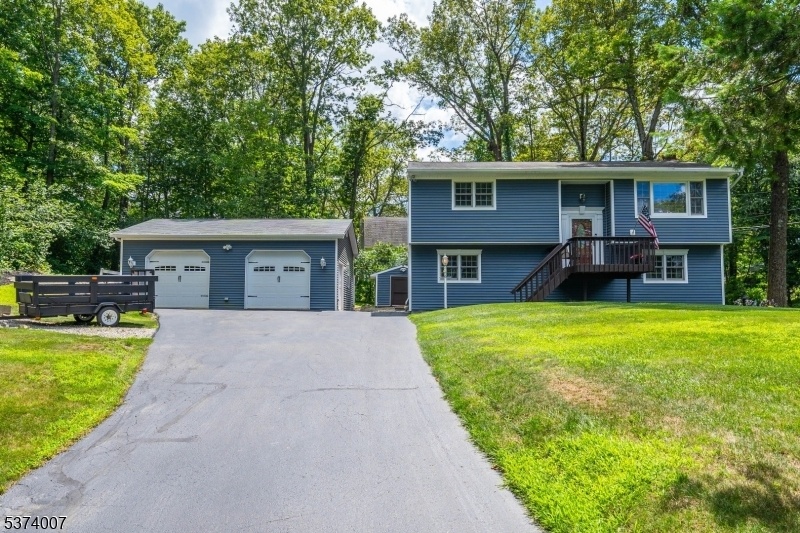6 Juniper Rd
Vernon Twp, NJ 07422




























Price: $450,000
GSMLS: 3977395Type: Single Family
Style: Bi-Level
Beds: 4
Baths: 1 Full & 1 Half
Garage: 2-Car
Year Built: 1979
Acres: 0.47
Property Tax: $8,267
Description
Welcome To This Beautifully Maintained 4-bedroom, 1.5-bath Bi-level Nestled In The Desirable Barry Lakes Community Of Vernon. Amazing Opportunity To Own This Gem That Offers A Peaceful Living Space And A Rear Deck Or Patio To Enjoy The Evenings. This Is A Vibrant Home And It's Ready For You To Entertain, Relax, And Enjoy Life. Hardwood Floors Throughout, Great Big Windows For Natural Light, And Conveniently Located Nearby Barry Lakes, Wineries, Boutique Shopping, And Year Round Activities. Mountain Creek And Crystal Springs Resort Are Right Around The Corner For Skiing, Golfing, And Spa Days. Sale Is Contingent On Seller's Finding A New Home, Very Actively Searching.
Rooms Sizes
Kitchen:
10x10 Second
Dining Room:
9x10 Second
Living Room:
15x17 Second
Family Room:
First
Den:
n/a
Bedroom 1:
11x15 Second
Bedroom 2:
9x14 Second
Bedroom 3:
11x12 First
Bedroom 4:
12x13 First
Room Levels
Basement:
n/a
Ground:
n/a
Level 1:
2 Bedrooms, Den, Family Room, Powder Room, Storage Room
Level 2:
2 Bedrooms, Bath Main, Dining Room, Kitchen, Living Room
Level 3:
n/a
Level Other:
n/a
Room Features
Kitchen:
Galley Type, Pantry, See Remarks
Dining Room:
Formal Dining Room
Master Bedroom:
n/a
Bath:
n/a
Interior Features
Square Foot:
n/a
Year Renovated:
n/a
Basement:
No - Slab
Full Baths:
1
Half Baths:
1
Appliances:
Carbon Monoxide Detector, Dishwasher, Microwave Oven, Range/Oven-Electric, Refrigerator
Flooring:
Laminate, Wood
Fireplaces:
1
Fireplace:
Wood Burning
Interior:
Blinds, Fire Extinguisher, Smoke Detector
Exterior Features
Garage Space:
2-Car
Garage:
Detached Garage
Driveway:
1 Car Width, 2 Car Width, Additional Parking
Roof:
Asphalt Shingle
Exterior:
Vinyl Siding
Swimming Pool:
No
Pool:
n/a
Utilities
Heating System:
1 Unit, Baseboard - Electric, Forced Hot Air
Heating Source:
Gas-Propane Leased, Wood
Cooling:
1 Unit, Ceiling Fan, Central Air
Water Heater:
Electric
Water:
Private, Well
Sewer:
Septic
Services:
Cable TV
Lot Features
Acres:
0.47
Lot Dimensions:
n/a
Lot Features:
Corner, Level Lot, Wooded Lot
School Information
Elementary:
n/a
Middle:
n/a
High School:
n/a
Community Information
County:
Sussex
Town:
Vernon Twp.
Neighborhood:
n/a
Application Fee:
n/a
Association Fee:
n/a
Fee Includes:
n/a
Amenities:
n/a
Pets:
n/a
Financial Considerations
List Price:
$450,000
Tax Amount:
$8,267
Land Assessment:
$199,700
Build. Assessment:
$169,200
Total Assessment:
$368,900
Tax Rate:
2.44
Tax Year:
2024
Ownership Type:
Fee Simple
Listing Information
MLS ID:
3977395
List Date:
07-24-2025
Days On Market:
0
Listing Broker:
BHGRE ELITE
Listing Agent:




























Request More Information
Shawn and Diane Fox
RE/MAX American Dream
3108 Route 10 West
Denville, NJ 07834
Call: (973) 277-7853
Web: TownsquareVillageLiving.com

