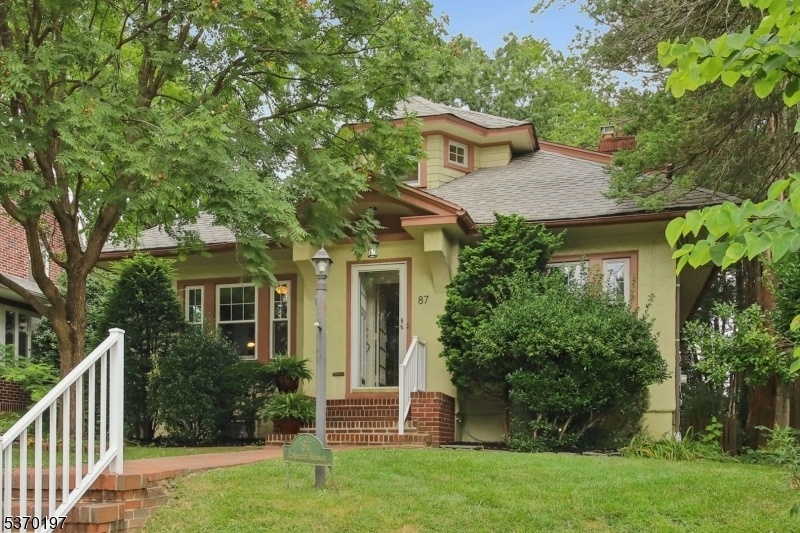87 Courter Ave
Maplewood Twp, NJ 07040

































Price: $775,000
GSMLS: 3977103Type: Single Family
Style: Cape Cod
Beds: 3
Baths: 2 Full & 1 Half
Garage: 2-Car
Year Built: 1923
Acres: 0.17
Property Tax: $16,276
Description
Charming Colonial With Craftsman Details In Beautiful Maplewood! Meticulously Maintained 3 Bedroom, 2.1 Bath Craftsman Style Home Set On A Deep Lot With A Private, Spacious Backyard .. Ideal For Entertaining Or Quiet Relaxation. Located In Sought-after Maplewood, This Home Offers A Flexible Layout, Timeless Character, Period Details, High Ceilings, And Beautiful Hardwood Floors Throughout. The First Floor Features A Welcome Vestibule That Opens Into A Lovely Living Room Which Flows Into The Formal Dining Room, And A Charming Kitchen Waiting For Your Person Touch. Lovely Views To The Backyard And Spacious Deck. The Main Level Also Includes A Lovely Light Filled Primary Bedroom, A Bright Office Space, Which Can Also Be Used As A Lovely Den... Which Ever Suits Your Needs! Enjoy Excellent Flow Throughout The Main Living Spaces And Easy Access To The Ample-sized Rear Deck, Perfect For Entertaining Or Your Morning Coffee. Main Floor Also Features A Full Bath. Upstairs Are Two Additional And Ever So Charming Bedrooms, A Lovely Full Bathroom, Plus Abundant Storage Space. The Full Basement Spans The Footprint Of The House, Pristine And Unfinished, With A Recently Updated Laundry Area Featuring New Flooring And A Newly Renovated Half Bath. Conveniently Located Near Maplewood Village, Schools, Lots Of Beautiful Parks, And Nyc Transportation, This Move-in Ready Home Combines Charm, Space, And Modern Updates In A Prime Location!
Rooms Sizes
Kitchen:
First
Dining Room:
First
Living Room:
First
Family Room:
First
Den:
n/a
Bedroom 1:
First
Bedroom 2:
First
Bedroom 3:
Second
Bedroom 4:
Second
Room Levels
Basement:
Bath(s) Other, Utility Room
Ground:
Living Room
Level 1:
1 Bedroom, Bath(s) Other, Dining Room, Entrance Vestibule, Family Room, Kitchen, Living Room
Level 2:
2 Bedrooms, Bath Main, Foyer
Level 3:
n/a
Level Other:
n/a
Room Features
Kitchen:
Pantry
Dining Room:
Formal Dining Room
Master Bedroom:
n/a
Bath:
n/a
Interior Features
Square Foot:
n/a
Year Renovated:
n/a
Basement:
Yes - Unfinished
Full Baths:
2
Half Baths:
1
Appliances:
Carbon Monoxide Detector, Dishwasher, Dryer, Range/Oven-Gas, Refrigerator, Sump Pump, Washer
Flooring:
Wood
Fireplaces:
No
Fireplace:
n/a
Interior:
Carbon Monoxide Detector, High Ceilings
Exterior Features
Garage Space:
2-Car
Garage:
Detached Garage, Garage Door Opener
Driveway:
1 Car Width
Roof:
Composition Shingle
Exterior:
Stucco
Swimming Pool:
No
Pool:
n/a
Utilities
Heating System:
1 Unit, Radiators - Steam
Heating Source:
Gas-Natural
Cooling:
1 Unit, Central Air
Water Heater:
Gas
Water:
Public Water
Sewer:
Private
Services:
n/a
Lot Features
Acres:
0.17
Lot Dimensions:
50X150
Lot Features:
n/a
School Information
Elementary:
n/a
Middle:
MAPLEWOOD
High School:
COLUMBIA
Community Information
County:
Essex
Town:
Maplewood Twp.
Neighborhood:
n/a
Application Fee:
n/a
Association Fee:
n/a
Fee Includes:
n/a
Amenities:
n/a
Pets:
Yes
Financial Considerations
List Price:
$775,000
Tax Amount:
$16,276
Land Assessment:
$436,400
Build. Assessment:
$267,300
Total Assessment:
$703,700
Tax Rate:
2.31
Tax Year:
2024
Ownership Type:
Fee Simple
Listing Information
MLS ID:
3977103
List Date:
07-23-2025
Days On Market:
2
Listing Broker:
PROMINENT PROPERTIES SIR
Listing Agent:

































Request More Information
Shawn and Diane Fox
RE/MAX American Dream
3108 Route 10 West
Denville, NJ 07834
Call: (973) 277-7853
Web: TownsquareVillageLiving.com

