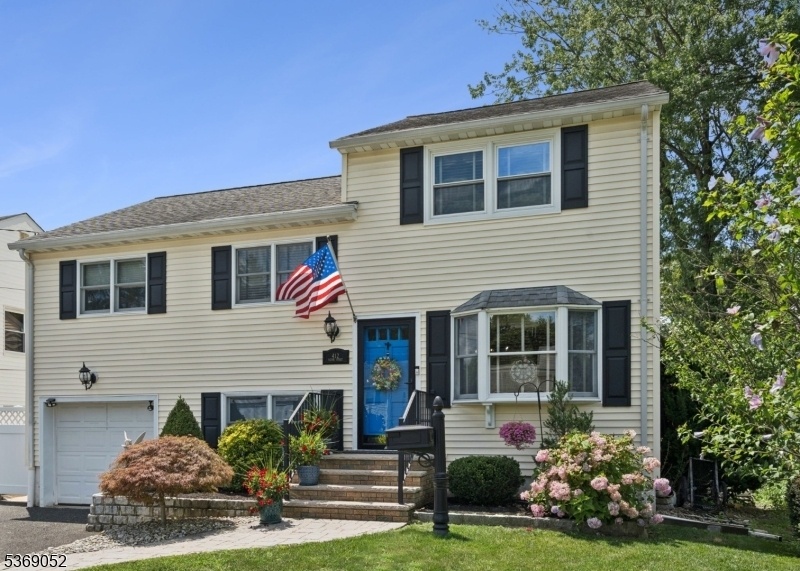412 Victor St
Scotch Plains Twp, NJ 07076











































Price: $750,000
GSMLS: 3977071Type: Single Family
Style: Split Level
Beds: 5
Baths: 2 Full & 1 Half
Garage: 1-Car
Year Built: 1955
Acres: 0.11
Property Tax: $13,133
Description
Meticulously Maintained 5-bedroom Split-level Home With Spacious Living & Modern Updates .. Welcome To This Beautifully Cared For 5 Bedroom, 2.5 Bath Split-level Home Offering Generous Living Spaces & Thoughtful Upgrades Throughout. From The Moment You Enter, You Will Appreciate The Warmth Of This Home. The Formal Living Room Flows Into An Eat-in Kitchen, Perfect For Everyday Meals Or Entertaining. A Stunning, Sun-filled Great Room With Cathedral Ceilings, Skylights & An Open Design Has Been Smartly Divided Into A Cozy Family Room And Formal Dining Area, With Sliding Doors Leading Directly To The Backyard For Seamless Indoor-outdoor Living. The Bedrooms Are Generously Sized, Providing Flexibility For Guests, Or Home Office Space. The Main Bath Includes A Skylight For Added Natural Light, Creating A Bright And Refreshing Space. Downstairs, You Will Find A Large Storage Room, Laundry Area, Access To The 1-car Attached Garage, & A Versatile Basement/workshop Space Ready For Hobbies Or Projects. Recent Updates Include Dual-zone Forced Air Heating & Central Air Systems (2015 & 2022), And A New Hot Water Heater (2022), Ensuring Comfort And Efficiency Year-round. With Its Spacious Layout, Abundant Natural Light, & Well-maintained Mechanicals, This Home Offers The Perfect Blend Of Functionality And Warmth. Don't Miss Your Chance To Own This Exceptional Property Schedule Your Showing Today!
Rooms Sizes
Kitchen:
18x10 First
Dining Room:
16x12 First
Living Room:
16x17 First
Family Room:
19x12 First
Den:
n/a
Bedroom 1:
16x14 Third
Bedroom 2:
12x12 Third
Bedroom 3:
11x12 Second
Bedroom 4:
11x14 Second
Room Levels
Basement:
Bath(s) Other, Rec Room, Utility Room, Workshop
Ground:
Den,GarEnter,Laundry,Storage
Level 1:
Dining Room, Great Room, Kitchen, Living Room
Level 2:
3 Bedrooms, Bath Main
Level 3:
2 Bedrooms, Attic, Bath(s) Other
Level Other:
n/a
Room Features
Kitchen:
Eat-In Kitchen
Dining Room:
Living/Dining Combo
Master Bedroom:
n/a
Bath:
n/a
Interior Features
Square Foot:
n/a
Year Renovated:
n/a
Basement:
Yes - Bilco-Style Door, Crawl Space, Finished-Partially
Full Baths:
2
Half Baths:
1
Appliances:
Carbon Monoxide Detector, Cooktop - Gas, Dishwasher, Dryer, Microwave Oven, Refrigerator, Wall Oven(s) - Electric, Washer
Flooring:
Carpeting, Laminate, Tile, Wood
Fireplaces:
1
Fireplace:
Great Room, Wood Burning
Interior:
Blinds,CODetect,CeilCath,Drapes,FireExtg,Skylight,SmokeDet,StallShw,TrckLght,TubShowr,WndwTret
Exterior Features
Garage Space:
1-Car
Garage:
Built-In,DoorOpnr,Garage,InEntrnc
Driveway:
2 Car Width, Blacktop, Driveway-Exclusive, Off-Street Parking
Roof:
Asphalt Shingle
Exterior:
Vinyl Siding
Swimming Pool:
No
Pool:
n/a
Utilities
Heating System:
2 Units, Forced Hot Air, Multi-Zone
Heating Source:
Gas-Natural
Cooling:
2 Units, Ceiling Fan, Central Air, Multi-Zone Cooling
Water Heater:
Gas
Water:
Public Water
Sewer:
Public Sewer
Services:
Cable TV Available, Garbage Extra Charge
Lot Features
Acres:
0.11
Lot Dimensions:
n/a
Lot Features:
Level Lot
School Information
Elementary:
Evergreen
Middle:
Nettingham
High School:
SP Fanwood
Community Information
County:
Union
Town:
Scotch Plains Twp.
Neighborhood:
n/a
Application Fee:
n/a
Association Fee:
n/a
Fee Includes:
n/a
Amenities:
n/a
Pets:
n/a
Financial Considerations
List Price:
$750,000
Tax Amount:
$13,133
Land Assessment:
$28,400
Build. Assessment:
$83,200
Total Assessment:
$111,600
Tax Rate:
11.77
Tax Year:
2024
Ownership Type:
Fee Simple
Listing Information
MLS ID:
3977071
List Date:
07-23-2025
Days On Market:
0
Listing Broker:
PROMINENT PROPERTIES SIR
Listing Agent:











































Request More Information
Shawn and Diane Fox
RE/MAX American Dream
3108 Route 10 West
Denville, NJ 07834
Call: (973) 277-7853
Web: TownsquareVillageLiving.com

