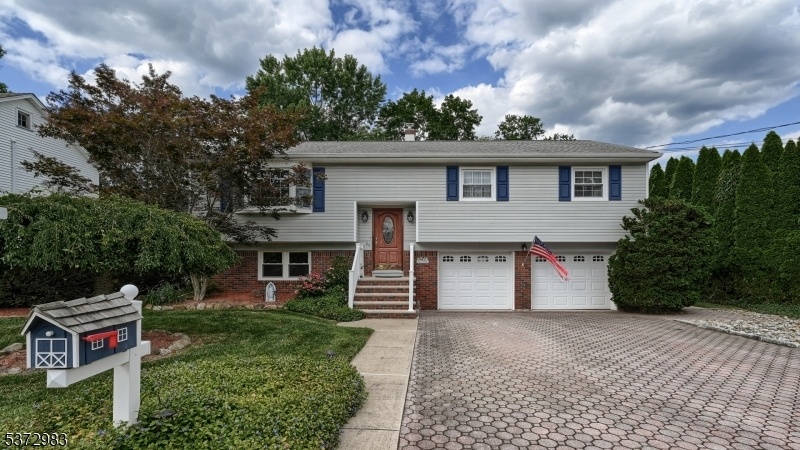26 Audubon Pkwy
Wayne Twp, NJ 07470






























Price: $659,000
GSMLS: 3976961Type: Single Family
Style: Bi-Level
Beds: 3
Baths: 2 Full & 1 Half
Garage: 2-Car
Year Built: 1968
Acres: 0.21
Property Tax: $10,179
Description
Nestled On A Beautiful Tree-lined Street That Radiates Pride Of Ownership, This Meticulously Maintained Bi-level Home Offers 3 Bedrooms With The Option For A 4th, 2.1 Baths, And A 2-car Garage. The Main Level Boasts A Sun-filled Living Room With Bay Window, A Spacious Dining Room, And An Updated Kitchen With Stainless Steel Appliances And Quartz Countertops. The Primary Suite Features Two Closets And A Private En-suite Bath, Complemented By Two Additional Bedrooms And A Full Main Bath. The Ground Level Provides Versatile Living With A Home Office, A Rec Room With Access To A Covered Patio, Flexible Space Perfect For A 4th Bedroom, Laundry Room, Powder Room, And Garage Access. The Exterior Is Equally Impressive With A Manicured Garden, Tiered Trex Deck, Above-ground Pool, And Fully Fenced Yard Perfect For Relaxing, Entertaining, Or Play. Numerous Updates Roof And Skylights 2017, Major Systems 2011 See Detailed Listed At Property. Located Near Community Parks, Shopping, Major Highways, And Top-rated Schools, This Move-in Ready Home Truly Has It All.
Rooms Sizes
Kitchen:
First
Dining Room:
First
Living Room:
First
Family Room:
First
Den:
n/a
Bedroom 1:
First
Bedroom 2:
First
Bedroom 3:
First
Bedroom 4:
n/a
Room Levels
Basement:
n/a
Ground:
GarEnter,Laundry,Office,OutEntrn,PowderRm,RecRoom,Utility,Walkout
Level 1:
3 Bedrooms, Attic, Bath Main, Bath(s) Other, Dining Room, Family Room, Foyer, Kitchen, Living Room
Level 2:
n/a
Level 3:
n/a
Level Other:
n/a
Room Features
Kitchen:
Breakfast Bar, Eat-In Kitchen
Dining Room:
Formal Dining Room
Master Bedroom:
1st Floor, Full Bath
Bath:
Stall Shower
Interior Features
Square Foot:
2,314
Year Renovated:
n/a
Basement:
No - Slab
Full Baths:
2
Half Baths:
1
Appliances:
Carbon Monoxide Detector, Cooktop - Gas, Dishwasher, Dryer, Kitchen Exhaust Fan, Microwave Oven, Refrigerator, Wall Oven(s) - Electric, Washer
Flooring:
Carpeting, Tile, Wood
Fireplaces:
No
Fireplace:
n/a
Interior:
Blinds,CODetect,Skylight,SmokeDet,StallShw
Exterior Features
Garage Space:
2-Car
Garage:
Attached Garage, Garage Door Opener
Driveway:
2 Car Width, Paver Block
Roof:
Asphalt Shingle
Exterior:
Brick, Vinyl Siding
Swimming Pool:
Yes
Pool:
Above Ground, Liner
Utilities
Heating System:
1 Unit, Baseboard - Hotwater, Multi-Zone
Heating Source:
Gas-Natural
Cooling:
1 Unit, Central Air, Wall A/C Unit(s)
Water Heater:
Gas
Water:
Public Water
Sewer:
Public Sewer
Services:
Garbage Included
Lot Features
Acres:
0.21
Lot Dimensions:
n/a
Lot Features:
Level Lot
School Information
Elementary:
AP TERHUNE
Middle:
SCH-COLFAX
High School:
WAYNE HILL
Community Information
County:
Passaic
Town:
Wayne Twp.
Neighborhood:
n/a
Application Fee:
n/a
Association Fee:
n/a
Fee Includes:
n/a
Amenities:
n/a
Pets:
n/a
Financial Considerations
List Price:
$659,000
Tax Amount:
$10,179
Land Assessment:
$68,300
Build. Assessment:
$102,900
Total Assessment:
$171,200
Tax Rate:
5.95
Tax Year:
2024
Ownership Type:
Fee Simple
Listing Information
MLS ID:
3976961
List Date:
07-23-2025
Days On Market:
0
Listing Broker:
KELLER WILLIAMS PROSPERITY REALTY
Listing Agent:






























Request More Information
Shawn and Diane Fox
RE/MAX American Dream
3108 Route 10 West
Denville, NJ 07834
Call: (973) 277-7853
Web: TownsquareVillageLiving.com

