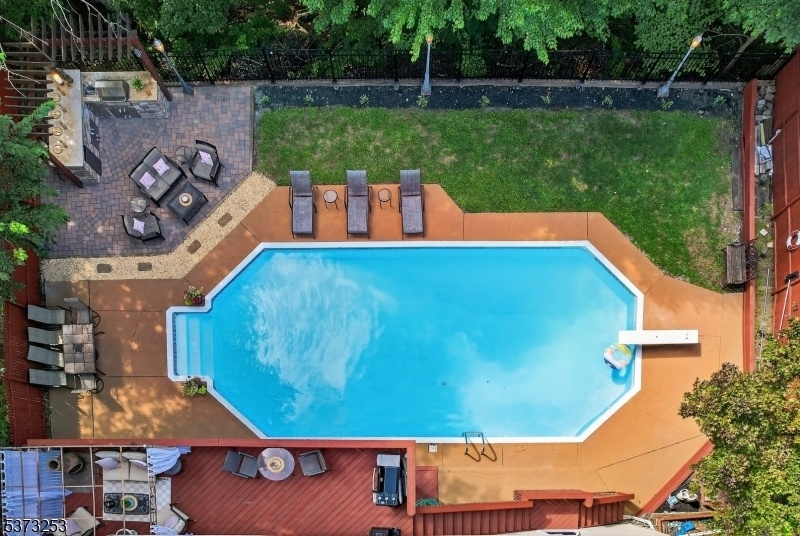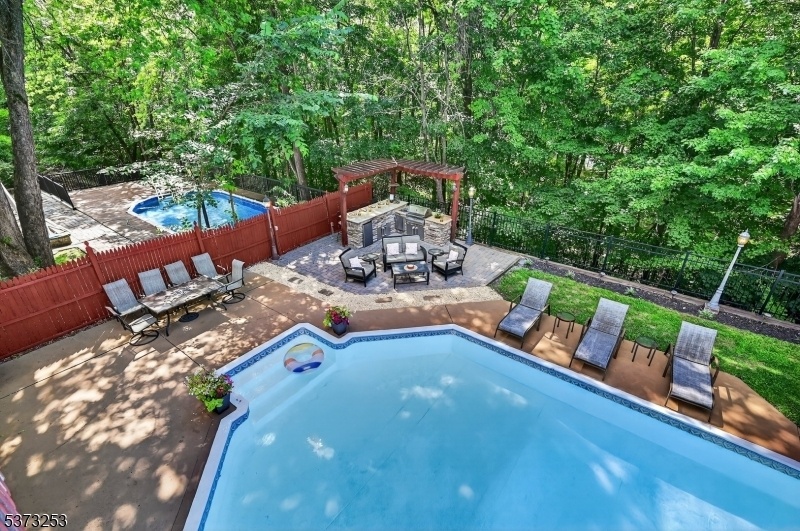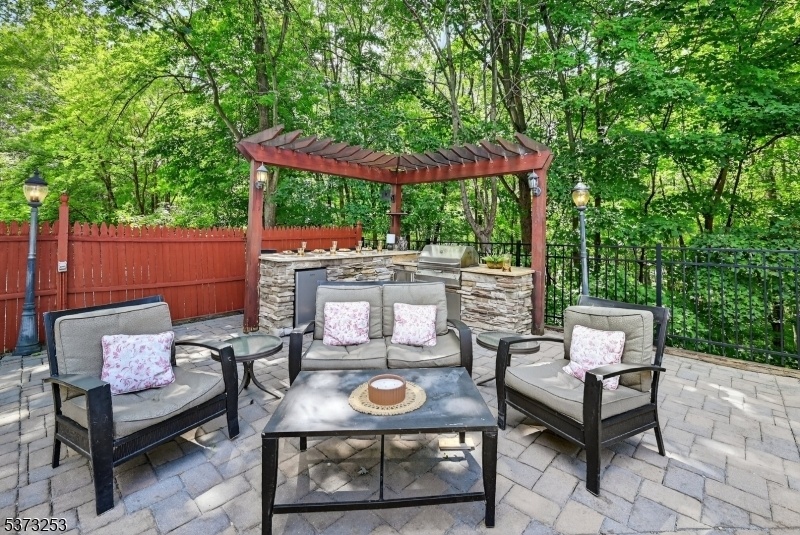101 Molinari Dr
Wanaque Boro, NJ 07465

















































Price: $649,988
GSMLS: 3976919Type: Single Family
Style: Colonial
Beds: 5
Baths: 3 Full & 1 Half
Garage: 2-Car
Year Built: 1973
Acres: 0.22
Property Tax: $15,177
Description
Welcome To This Beautifully Maintained And Thoughtfully Designed Colonial Home, Offering The Perfect Blend Of Classic Style, Modern Updates, And Versatile Spaces Ideal For Expanded Living. With Over 2900 Sq Ft Of Finished Living Space, This Residence Features A Flexible Layout That Comfortably Accommodates Live-in Guests, Or Those Seeking Extra Space For Work And Leisure. Situated On A Generous Property, This Home Features A Finished Walkout Basement With Private Living Quarters, A Stunning Outdoor Entertaining Area Complete With A Pool And Full Outdoor Kitchen, And A Spacious Interior With Hardwood Flooring Throughout. Elegant 5 Bedroom 3.1 Bath Colonial. This Home Delivers Everything For Today's Desires. This Home Is Located On A Quiet Cul-de-sac In Wanaque, Minutes To Nyc Bus Transportation And Major Routes. The Main Level Features Hardwood Floors, A Formal Dining Room That Opens To The Living Room, And A Separate Den With Access To The Deck?perfect For Entertaining Or Relaxing In Privacy. The Updated Kitchen Offers Ample Cabinetry, Center Island, And Modern Finishes. Upstairs Offers Four Spacious Bedrooms, While The Walkout Lower Level Is A Private Retreat Complete With A Full Kitchen, Bedroom, Office, And Living Room?perfect For Guests Or Live In Extras.. Outside, Indulge In Resort-style Living With A Sparkling Pool, Stone Patio, And A Custom Outdoor Kitchen Featuring A Built-in Grill, Sink, And Refrigerator. Public Water And Sewer!
Rooms Sizes
Kitchen:
First
Dining Room:
First
Living Room:
First
Family Room:
First
Den:
n/a
Bedroom 1:
Second
Bedroom 2:
Second
Bedroom 3:
Second
Bedroom 4:
First
Room Levels
Basement:
1 Bedroom, Bath Main, Family Room, Inside Entrance, Kitchen, Office
Ground:
n/a
Level 1:
DiningRm,Vestibul,FamilyRm,GarEnter,Kitchen,Laundry,LivingRm
Level 2:
4 Or More Bedrooms, Bath Main, Bath(s) Other
Level 3:
Attic
Level Other:
n/a
Room Features
Kitchen:
Center Island
Dining Room:
Formal Dining Room
Master Bedroom:
Full Bath
Bath:
Stall Shower
Interior Features
Square Foot:
n/a
Year Renovated:
2017
Basement:
Yes - Finished, Full, Walkout
Full Baths:
3
Half Baths:
1
Appliances:
Carbon Monoxide Detector, Dishwasher, Microwave Oven, Range/Oven-Gas
Flooring:
Tile, Wood
Fireplaces:
No
Fireplace:
n/a
Interior:
CODetect,SmokeDet,StallShw,TubShowr
Exterior Features
Garage Space:
2-Car
Garage:
Built-In Garage, Finished Garage
Driveway:
2 Car Width, Blacktop, Driveway-Exclusive
Roof:
Asphalt Shingle
Exterior:
Brick, Vinyl Siding
Swimming Pool:
Yes
Pool:
Heated, In-Ground Pool, Liner
Utilities
Heating System:
1 Unit, Baseboard - Hotwater, Multi-Zone
Heating Source:
Gas-Natural
Cooling:
1 Unit, Central Air
Water Heater:
Gas
Water:
Public Water
Sewer:
Public Sewer
Services:
Garbage Included
Lot Features
Acres:
0.22
Lot Dimensions:
75X125
Lot Features:
Backs to Park Land, Cul-De-Sac, Level Lot
School Information
Elementary:
WANAQUE
Middle:
WANAQUE
High School:
LAKELAND
Community Information
County:
Passaic
Town:
Wanaque Boro
Neighborhood:
n/a
Application Fee:
n/a
Association Fee:
n/a
Fee Includes:
n/a
Amenities:
Kitchen Facilities, Pool-Outdoor
Pets:
Yes
Financial Considerations
List Price:
$649,988
Tax Amount:
$15,177
Land Assessment:
$112,700
Build. Assessment:
$239,200
Total Assessment:
$351,900
Tax Rate:
4.31
Tax Year:
2024
Ownership Type:
Fee Simple
Listing Information
MLS ID:
3976919
List Date:
07-23-2025
Days On Market:
4
Listing Broker:
RE/MAX SELECT
Listing Agent:

















































Request More Information
Shawn and Diane Fox
RE/MAX American Dream
3108 Route 10 West
Denville, NJ 07834
Call: (973) 277-7853
Web: TownsquareVillageLiving.com

