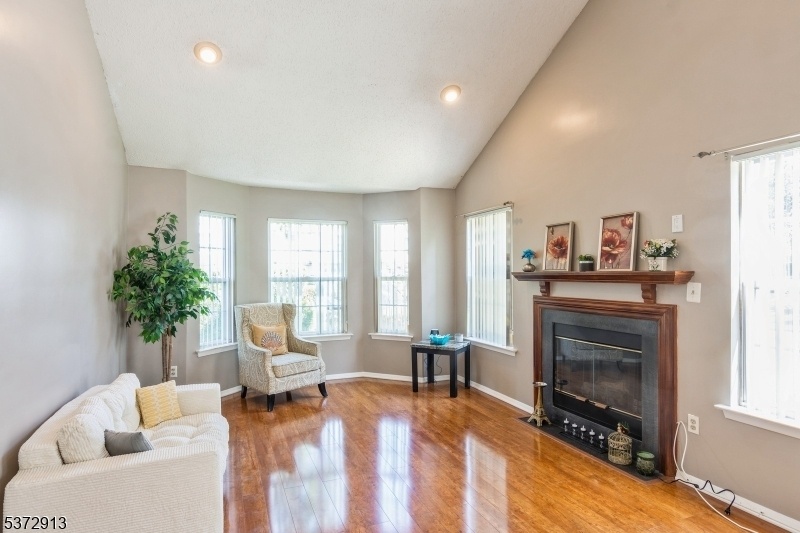393 Draco Rd
Piscataway Twp, NJ 08854

























Price: $645,000
GSMLS: 3976724Type: Condo/Townhouse/Co-op
Style: Townhouse-End Unit
Beds: 3
Baths: 3 Full & 1 Half
Garage: 1-Car
Year Built: 1992
Acres: 0.00
Property Tax: $10,632
Description
Step Into This Stunningly Updated Three-level End Unit Offering 3 Bedrooms And 3.5 Baths, Perfectly Designed For Modern Living. Located In The Desirable Starpoint Community, This Home Is Ready For Immediate Occupancy. The Heart Of The Home Is A Gorgeous, Upgraded Kitchen Featuring Stainless Steel Appliances, Ample Cabinetry, A Breakfast Island, And A Cozy Eat-in Area. The First Floor Boasts An Open-concept Dining And Living Space With Soaring Cathedral Ceilings, A Gas Fireplace, And A Sliding Glass Door Leading To A Private, Beautifully Landscaped Backyard. A Convenient Half Bath And Attached Garage Complete The Main Level. Upstairs, The Spacious Primary Suite Offers A Generous Closet And A Luxurious En-suite Bath With Double Vanity, Soaking Tub, And Separate Standing Shower. A Well-sized Second Bedroom, Full Bath, And Dedicated Laundry Area Complete The Second Floor. The Third Floor Features A Private Third Bedroom With Its Own Full Bath And Closet Ideal For Guests Or A Home Office. A Commuter's Dream Just 5 Minutes To The Edison Train Station And Close To Routes 1, 287, And Nj-27, With Abundant Shopping, Dining, And Top-rated Schools Nearby. All That's Left To Do Is Unpack And Enjoy This Beautiful Home!
Rooms Sizes
Kitchen:
First
Dining Room:
First
Living Room:
First
Family Room:
First
Den:
n/a
Bedroom 1:
Second
Bedroom 2:
Second
Bedroom 3:
Third
Bedroom 4:
n/a
Room Levels
Basement:
n/a
Ground:
n/a
Level 1:
BathOthr,DiningRm,Kitchen,LivingRm,LivDinRm
Level 2:
2 Bedrooms, Bath Main, Bath(s) Other, Laundry Room
Level 3:
3 Bedrooms, Bath(s) Other
Level Other:
n/a
Room Features
Kitchen:
Breakfast Bar, Eat-In Kitchen
Dining Room:
n/a
Master Bedroom:
n/a
Bath:
n/a
Interior Features
Square Foot:
n/a
Year Renovated:
n/a
Basement:
No
Full Baths:
3
Half Baths:
1
Appliances:
Dishwasher, Dryer, Kitchen Exhaust Fan, Range/Oven-Gas, Refrigerator, Washer
Flooring:
Carpeting, Wood
Fireplaces:
1
Fireplace:
Gas Fireplace, Living Room
Interior:
n/a
Exterior Features
Garage Space:
1-Car
Garage:
Built-In Garage, On-Street Parking
Driveway:
2 Car Width
Roof:
Asphalt Shingle
Exterior:
Vinyl Siding
Swimming Pool:
n/a
Pool:
n/a
Utilities
Heating System:
Forced Hot Air
Heating Source:
Electric, Gas-Natural
Cooling:
Ceiling Fan, Central Air
Water Heater:
Gas
Water:
Public Water
Sewer:
Public Sewer
Services:
n/a
Lot Features
Acres:
0.00
Lot Dimensions:
n/a
Lot Features:
n/a
School Information
Elementary:
PISCATAWAY
Middle:
n/a
High School:
n/a
Community Information
County:
Middlesex
Town:
Piscataway Twp.
Neighborhood:
Starpoint
Application Fee:
n/a
Association Fee:
$344 - Monthly
Fee Includes:
Maintenance-Common Area, Trash Collection
Amenities:
Playground, Pool-Outdoor, Tennis Courts
Pets:
Yes
Financial Considerations
List Price:
$645,000
Tax Amount:
$10,632
Land Assessment:
$260,000
Build. Assessment:
$343,500
Total Assessment:
$603,500
Tax Rate:
1.90
Tax Year:
2024
Ownership Type:
Condominium
Listing Information
MLS ID:
3976724
List Date:
07-22-2025
Days On Market:
3
Listing Broker:
WEICHERT REALTORS
Listing Agent:

























Request More Information
Shawn and Diane Fox
RE/MAX American Dream
3108 Route 10 West
Denville, NJ 07834
Call: (973) 277-7853
Web: TownsquareVillageLiving.com

