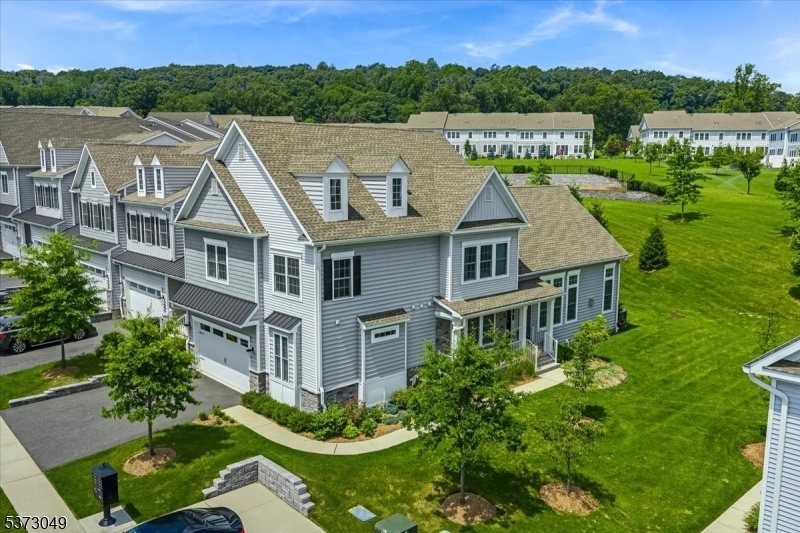20 Juniper Ct
Cedar Grove Twp, NJ 07009





































Price: $1,249,000
GSMLS: 3976698Type: Condo/Townhouse/Co-op
Style: Townhouse-End Unit
Beds: 4
Baths: 3 Full & 1 Half
Garage: 2-Car
Year Built: 2021
Acres: 48.26
Property Tax: $20,175
Description
Elevate Your Lifestyle This Summer With This Stunning End-unit Colby Model At Hilltop In Cedar Grove With 4 Beds And 3.5 Baths. Soaring Ceilings, Magnificent Walls Of Windows, And An Expansive First Floor Layout, Create A Lust To "coming Home That Shall Never Wane. Your Main Level Offers It All: Attached Two Car Garage, First Floor Primary Suite, Upgraded Kitchen Package, Powder Room, Laundry Room, And Direct Access To Your Patio/backyard. Chefs & Entertainers Alike Will Thrive With This Dream Kitchen, Decked Out With A 4-6 Seater Breakfast Bar, Step-in Pantry, Wfh Station, Coffee Corner, 6 Burner Gas Range, And Much More. Upstairs, A Cozy Lounge Landing Leads You To 3 More Beds, All Ensuite Or Jack & Jill To Private Bathrooms. Spanning 3000 Sq Ft, This Unit Offers Room To Grow With Its Full Height, Full Span Unfinished Basement Ready For Your Home Gym, Golf Simulator, Speakeasy, Or Media Room. Come For The Unit, But Stay For The Amenities! The Clubhouse At Hilltop Is Home To A Stunning Infinity Pool, Bbq Pavilion & Fireplace Lounge Outside, Plus Multiple Hangout/working Spaces, Dual Fitness Rooms, And Rentable Party Rooms Inside. You Will Never Want To Leave, Except When Catching The Free 10 Minute Shuttle To The Upper Montclair Train On Your Daily Commute, Or Going For A Hike In Hilltop Reservation Across The Street. Fantastic Restaurants On Bloomfield Ave & Daily Essentials On Pompton Ave Are Just 5 Minutes Away. Come Experience The Ease & Convenience Of Life @ Hilltop!
Rooms Sizes
Kitchen:
22x11 First
Dining Room:
12x20 First
Living Room:
14x20 First
Family Room:
n/a
Den:
n/a
Bedroom 1:
14x17 First
Bedroom 2:
15x11 Second
Bedroom 3:
13x15 Second
Bedroom 4:
15x14 Second
Room Levels
Basement:
SeeRem,Storage,Utility
Ground:
n/a
Level 1:
1Bedroom,BathMain,DiningRm,Foyer,GarEnter,InsdEntr,Kitchen,LivingRm,MudRoom,Pantry,Walkout
Level 2:
3 Bedrooms, Bath(s) Other, Loft
Level 3:
n/a
Level Other:
n/a
Room Features
Kitchen:
Breakfast Bar, Center Island, Pantry
Dining Room:
Living/Dining Combo
Master Bedroom:
1st Floor, Full Bath, Walk-In Closet
Bath:
Stall Shower And Tub
Interior Features
Square Foot:
3,000
Year Renovated:
2021
Basement:
Yes - Full, Unfinished
Full Baths:
3
Half Baths:
1
Appliances:
Carbon Monoxide Detector, Dishwasher, Disposal, Dryer, Kitchen Exhaust Fan, Range/Oven-Gas, Refrigerator, Sump Pump, Washer
Flooring:
Carpeting, Tile, Vinyl-Linoleum
Fireplaces:
1
Fireplace:
Gas Fireplace, Gas Ventless, Living Room
Interior:
Blinds,CeilHigh,SmokeDet,StallTub,WlkInCls,WndwTret
Exterior Features
Garage Space:
2-Car
Garage:
Attached,Garage,InEntrnc
Driveway:
2 Car Width, Blacktop, Driveway-Exclusive
Roof:
Asphalt Shingle
Exterior:
Vinyl Siding
Swimming Pool:
Yes
Pool:
Association Pool
Utilities
Heating System:
1 Unit, Forced Hot Air, Multi-Zone
Heating Source:
Gas-Natural
Cooling:
1 Unit, Central Air, Multi-Zone Cooling
Water Heater:
Gas
Water:
Public Water, Water Charge Extra
Sewer:
Public Sewer, Sewer Charge Extra
Services:
Cable TV, Fiber Optic Available, Garbage Included
Lot Features
Acres:
48.26
Lot Dimensions:
n/a
Lot Features:
Irregular Lot, Level Lot, Pond On Lot
School Information
Elementary:
SOUTH END
Middle:
MEMORIAL
High School:
CEDAR GROV
Community Information
County:
Essex
Town:
Cedar Grove Twp.
Neighborhood:
Hilltop by Hovnanian
Application Fee:
n/a
Association Fee:
$417 - Monthly
Fee Includes:
Maintenance-Common Area, Maintenance-Exterior, Snow Removal, Trash Collection
Amenities:
Club House, Elevator, Exercise Room, Kitchen Facilities, Playground, Pool-Outdoor
Pets:
Yes
Financial Considerations
List Price:
$1,249,000
Tax Amount:
$20,175
Land Assessment:
$396,300
Build. Assessment:
$473,900
Total Assessment:
$870,200
Tax Rate:
2.53
Tax Year:
2024
Ownership Type:
Condominium
Listing Information
MLS ID:
3976698
List Date:
07-22-2025
Days On Market:
0
Listing Broker:
COMPASS NEW JERSEY LLC
Listing Agent:





































Request More Information
Shawn and Diane Fox
RE/MAX American Dream
3108 Route 10 West
Denville, NJ 07834
Call: (973) 277-7853
Web: TownsquareVillageLiving.com

