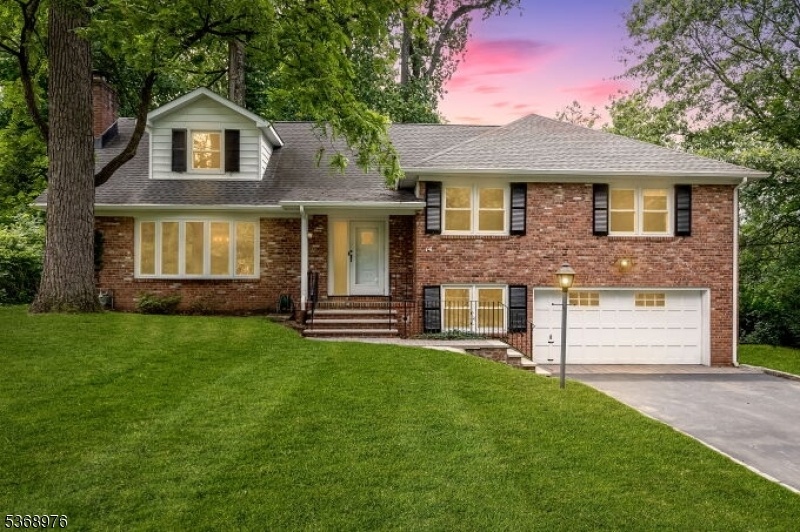14 Turtle Rd
Morris Twp, NJ 07960







































Price: $925,000
GSMLS: 3976549Type: Single Family
Style: Split Level
Beds: 4
Baths: 3 Full & 1 Half
Garage: 2-Car
Year Built: 1955
Acres: 0.37
Property Tax: $12,182
Description
Welcome To 14 Turtle Rd. This Lovely 4 Bedroom 3 1//2 Bath Split Level Home Is Located In The Desirable Convent Station Section Of Morris Township. The Main Level Offers A Bright And Sunny Living Room With A Huge Picture Window And A Wood Burning Fireplace. The Formal Dining Room Opens To A Wonderful Sunroom Overlooking The Private Back Yard. The Recently Updated Kitchen Offers Beautiful Stone Counters, Stainless Appliances And A Garden Window For Extra Brightness. Lower Level Provides A Powder Room, Laundry Room And Family Room With Beautiful Wood Paneling.. The 2nd Level Offers 3 Generous Sized Bedrooms, Including The Primary Bedroom With An Ensuite Bath. Main Bathroom Completes This Level. The Top Level Has A Great Sized 4th Bedroom With Another Ensuite Bath. Most Rooms Have Been Freshly Painted And Have Hardwood Floors. The 2 Book Cases On Either Side Of The Living Room Fireplace, The Dining Room Corner Cabinet And The Sunroom Couch Are Being Included In The Sale. The Roof Recently Replaced, With Gutter Guards Installed. Air Conditioning System Also Recently Replaced. Close To Convent Station Midtown Direct Train Station, Downtown Morristown's Vibrant Nightlife, Shopping, And Restaurants! This Is An Estate Sale And Is Being Sold Strictly "as Is " Including The Fireplace, Flu, Chimney And The Backyard Shed.
Rooms Sizes
Kitchen:
15x11 First
Dining Room:
15x11 First
Living Room:
23x14 First
Family Room:
19x10 Ground
Den:
n/a
Bedroom 1:
16x13 Second
Bedroom 2:
16x12 Second
Bedroom 3:
12x10 Second
Bedroom 4:
22x12 Third
Room Levels
Basement:
Utility Room, Workshop
Ground:
FamilyRm,GarEnter,Laundry,PowderRm
Level 1:
Dining Room, Florida/3Season, Foyer, Kitchen, Living Room
Level 2:
3 Bedrooms, Bath Main, Bath(s) Other
Level 3:
1 Bedroom, Attic, Bath(s) Other
Level Other:
n/a
Room Features
Kitchen:
See Remarks
Dining Room:
Formal Dining Room
Master Bedroom:
Full Bath
Bath:
Stall Shower
Interior Features
Square Foot:
n/a
Year Renovated:
n/a
Basement:
Yes - Unfinished
Full Baths:
3
Half Baths:
1
Appliances:
Dishwasher, Dryer, Freezer-Freestanding, Kitchen Exhaust Fan, Microwave Oven, Range/Oven-Gas, Refrigerator, Sump Pump, Washer
Flooring:
Carpeting, Tile, Wood
Fireplaces:
1
Fireplace:
Living Room, Wood Burning
Interior:
Shades,SmokeDet,StallShw,TubShowr
Exterior Features
Garage Space:
2-Car
Garage:
Attached,InEntrnc
Driveway:
2 Car Width, Blacktop
Roof:
Asphalt Shingle
Exterior:
Brick, Vinyl Siding
Swimming Pool:
No
Pool:
n/a
Utilities
Heating System:
1 Unit
Heating Source:
Gas-Natural
Cooling:
1 Unit
Water Heater:
Gas
Water:
Public Water
Sewer:
Public Sewer
Services:
n/a
Lot Features
Acres:
0.37
Lot Dimensions:
n/a
Lot Features:
Level Lot
School Information
Elementary:
n/a
Middle:
Frelinghuysen Middle School (6-8)
High School:
Morristown High School (9-12)
Community Information
County:
Morris
Town:
Morris Twp.
Neighborhood:
Convent Station
Application Fee:
n/a
Association Fee:
n/a
Fee Includes:
n/a
Amenities:
n/a
Pets:
n/a
Financial Considerations
List Price:
$925,000
Tax Amount:
$12,182
Land Assessment:
$350,100
Build. Assessment:
$258,400
Total Assessment:
$608,500
Tax Rate:
2.00
Tax Year:
2024
Ownership Type:
Fee Simple
Listing Information
MLS ID:
3976549
List Date:
07-21-2025
Days On Market:
0
Listing Broker:
COLDWELL BANKER REALTY
Listing Agent:







































Request More Information
Shawn and Diane Fox
RE/MAX American Dream
3108 Route 10 West
Denville, NJ 07834
Call: (973) 277-7853
Web: TownsquareVillageLiving.com




