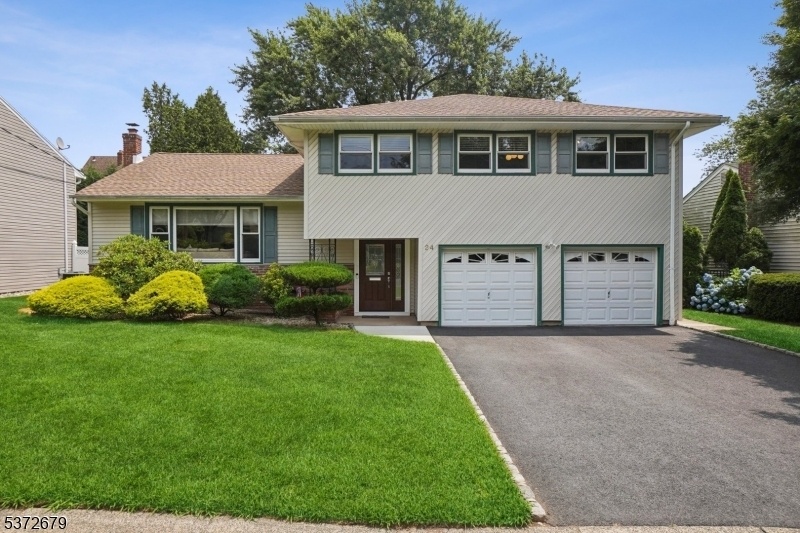24 Gail Ct
Springfield Twp, NJ 07081




































Price: $945,000
GSMLS: 3976470Type: Single Family
Style: Split Level
Beds: 3
Baths: 2 Full & 1 Half
Garage: 2-Car
Year Built: 1965
Acres: 0.16
Property Tax: $16,997
Description
Tucked Away On A Cul-de-sac, This Expanded Split-level Home, Approx 2900 Sq Ft -can Easily Be Converted Back To 4 Bedroom Or Room For In- Law Suite Blends Comfort, Style, And Functionality. It Offers Unmatched Convenience Within Walking Distance To Schools, Parks, Shopping, House Of Worship, And The Nyc Bus At The Corner. 2024 New Roof & Kitchen 3 Zone Heat & 2 Zone Air. The Spacious Foyer Opens To A Sunlit Living Room, Formal Dining Room, And An Updated Chef's Kitchen Featuring Ss Appliances, Quartz Countertops, And A Separate Eating Area. Sliding Doors Lead To A Large Deck, Perfect For Indoor-outdoor Entertaining. The Home Offers 2.5 Bathrooms And 3 Generously Sized Bedrooms, Which Can Easily Be Transformed Into A 4-bedroom Home. A Large Primary Suite With Multiple Closets Will Not Disappoint. The Ground Level Features An Oversized Family Room Ideal For Relaxing Or Hosting Guests, A Powder Room, A Laundry Area, And Access To The Two-car Garage. The Finished Basement Features A Recreation Room, Ample Storage, And A Utility Room, All Conveniently Located Near Major Highways, Including The Millburn And Summit Train, Approximately 3 Miles Away, And Newark Airport, Approximately 20 Minutes Away.
Rooms Sizes
Kitchen:
First
Dining Room:
First
Living Room:
First
Family Room:
Ground
Den:
n/a
Bedroom 1:
Second
Bedroom 2:
Second
Bedroom 3:
Second
Bedroom 4:
n/a
Room Levels
Basement:
Rec Room, Storage Room, Utility Room
Ground:
FamilyRm,Foyer,GarEnter,Laundry,PowderRm
Level 1:
Breakfast Room, Dining Room, Kitchen, Living Room
Level 2:
3 Bedrooms, Bath Main, Bath(s) Other
Level 3:
n/a
Level Other:
n/a
Room Features
Kitchen:
Eat-In Kitchen, Separate Dining Area
Dining Room:
Formal Dining Room
Master Bedroom:
Full Bath, Walk-In Closet
Bath:
n/a
Interior Features
Square Foot:
n/a
Year Renovated:
n/a
Basement:
Yes - Finished
Full Baths:
2
Half Baths:
1
Appliances:
Cooktop - Gas, Dishwasher, Refrigerator, Wall Oven(s) - Gas
Flooring:
Carpeting, Tile, Vinyl-Linoleum, Wood
Fireplaces:
No
Fireplace:
n/a
Interior:
Carbon Monoxide Detector, Smoke Detector
Exterior Features
Garage Space:
2-Car
Garage:
Attached Garage
Driveway:
2 Car Width, Driveway-Exclusive
Roof:
Asphalt Shingle
Exterior:
Vinyl Siding
Swimming Pool:
No
Pool:
n/a
Utilities
Heating System:
1 Unit, Baseboard - Hotwater, Multi-Zone
Heating Source:
Gas-Natural
Cooling:
2 Units, Central Air
Water Heater:
Gas
Water:
Public Water
Sewer:
Public Sewer
Services:
n/a
Lot Features
Acres:
0.16
Lot Dimensions:
68X110
Lot Features:
Cul-De-Sac, Level Lot
School Information
Elementary:
J.Caldwell
Middle:
Gaudineer
High School:
Dayton
Community Information
County:
Union
Town:
Springfield Twp.
Neighborhood:
n/a
Application Fee:
n/a
Association Fee:
n/a
Fee Includes:
n/a
Amenities:
n/a
Pets:
n/a
Financial Considerations
List Price:
$945,000
Tax Amount:
$16,997
Land Assessment:
$188,700
Build. Assessment:
$527,000
Total Assessment:
$715,700
Tax Rate:
2.38
Tax Year:
2024
Ownership Type:
Fee Simple
Listing Information
MLS ID:
3976470
List Date:
07-21-2025
Days On Market:
0
Listing Broker:
KELLER WILLIAMS MID-TOWN DIRECT
Listing Agent:




































Request More Information
Shawn and Diane Fox
RE/MAX American Dream
3108 Route 10 West
Denville, NJ 07834
Call: (973) 277-7853
Web: TownsquareVillageLiving.com

