34 Farmersville Rd
Tewksbury Twp, NJ 07830
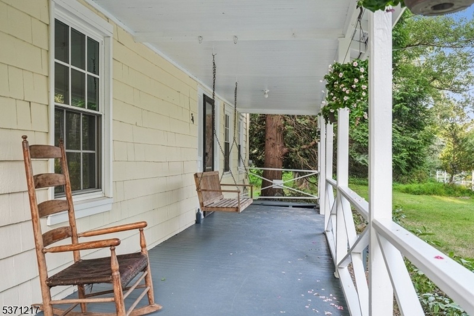
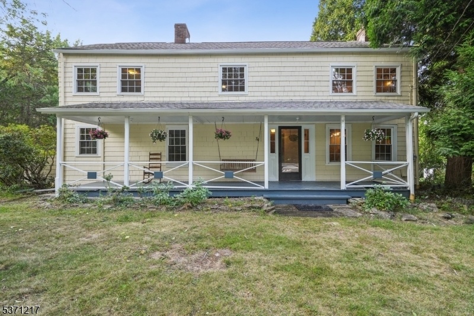
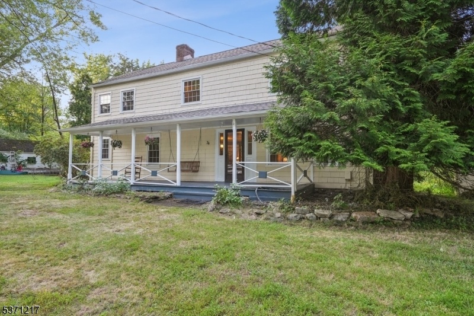
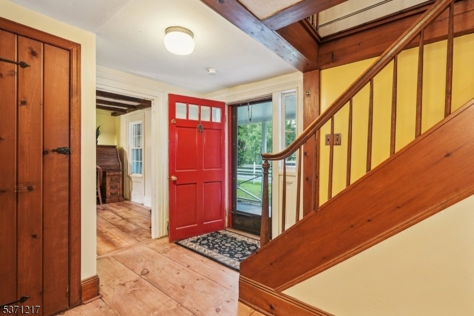
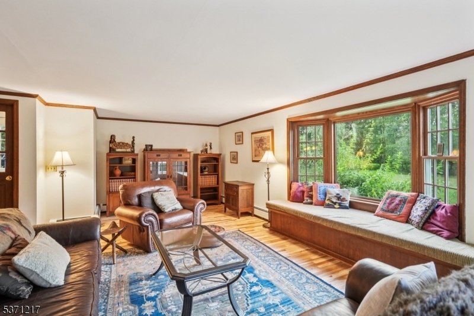
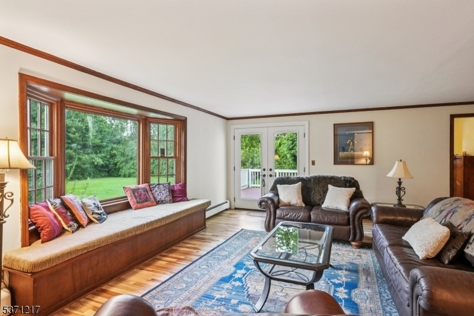
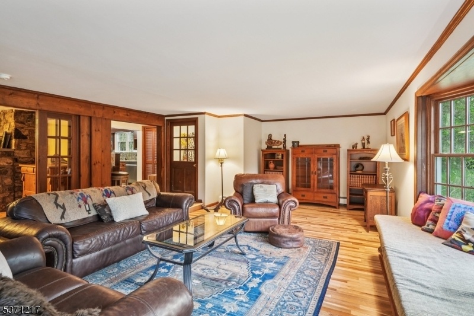
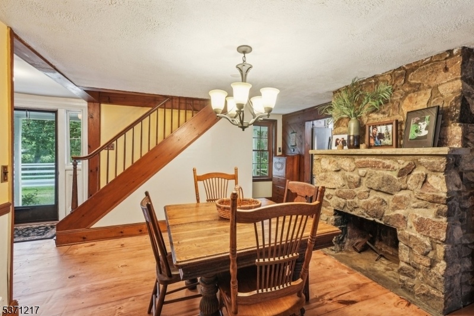
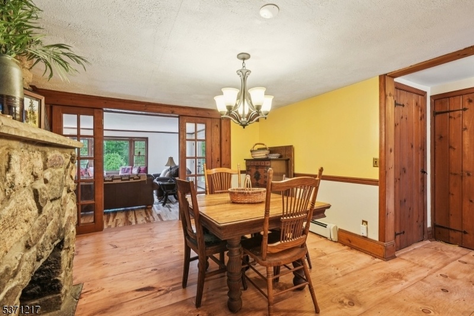
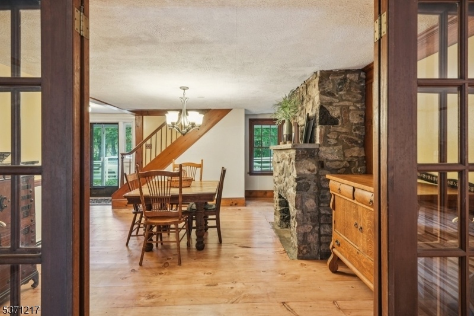
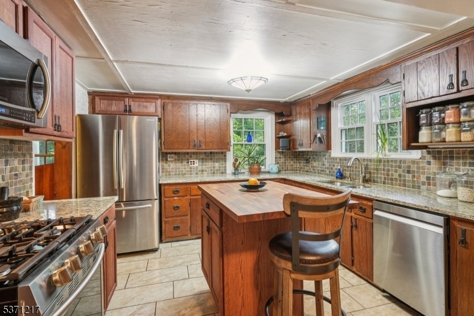
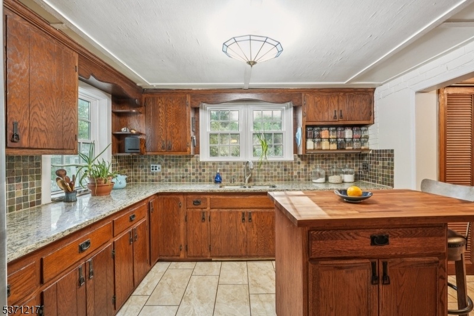
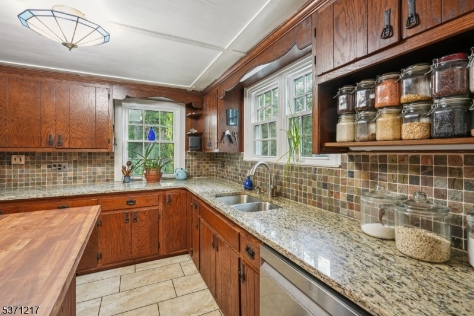
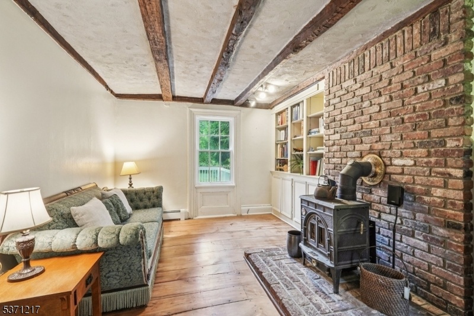
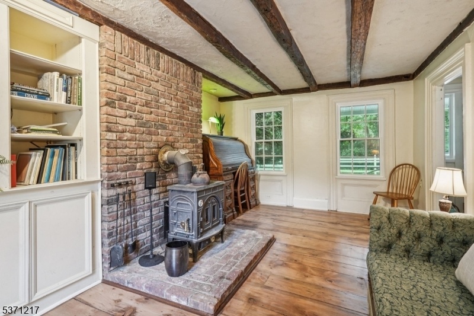
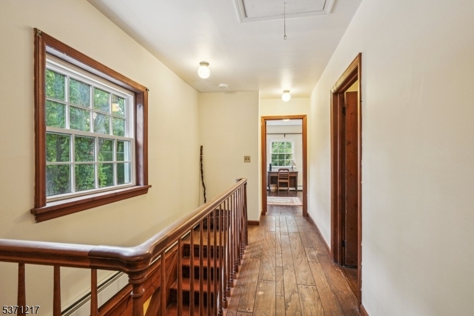
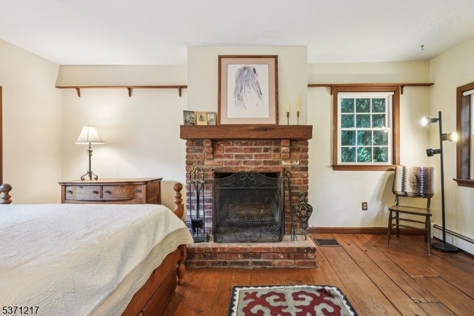
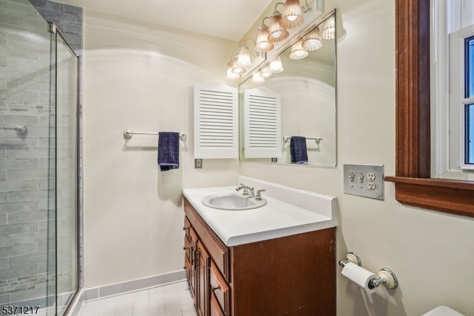
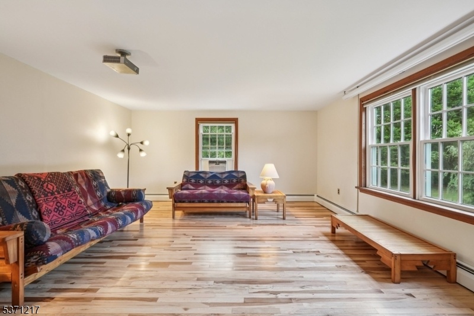
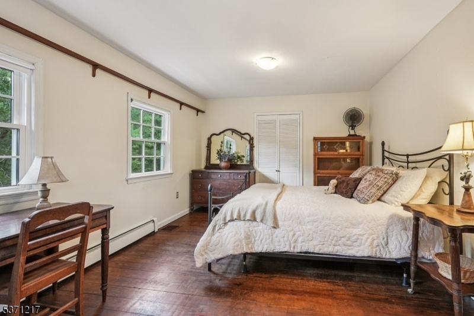
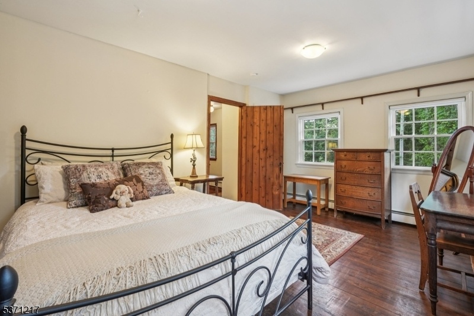
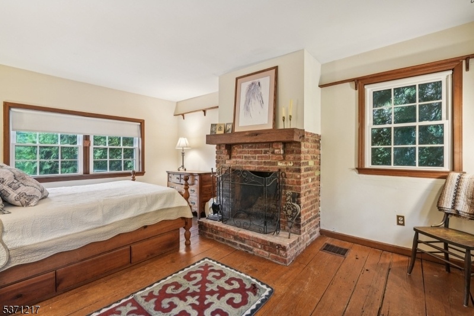
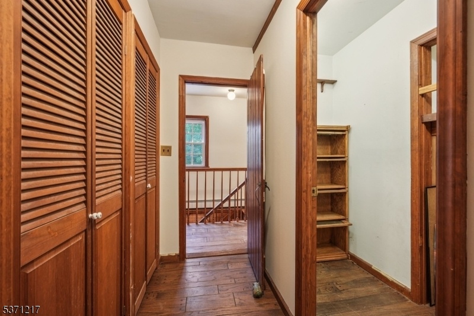
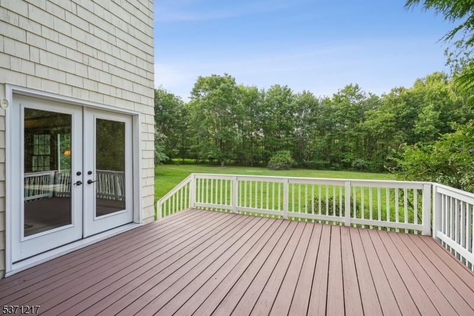
Price: $625,000
GSMLS: 3976330Type: Single Family
Style: Colonial
Beds: 3
Baths: 2 Full & 1 Half
Garage: 1-Car
Year Built: 1795
Acres: 2.63
Property Tax: $10,605
Description
Imagine The Stories Held Within The Walls Of This Home Built In The Late 1790's, Perfectly Situated Near The Beautiful Town Of Califon, Hunterdon County Nj. The Town Was Initially Named "california" Due To Local Enthusiasm For The Gold Rush And Later Renamed Califon. Experience The Best Of Both Worlds In This 3-bedroom, 2.5-bath Full Of History Home, Where The Timeless Beauty Of Old Stone Construction Meets Seamlessly With Additions And Updates. Step Inside To Discover A Carefully Preserved Masterpiece, Showcasing Original Architectural Details That Whisper Stories Of The Past, While Enjoying The Comfort And Convenience Of Modern Living. As Soon As You Step Inside, The Library/hearth Room With Brick Work, Wood Stove, Built-in Bookshelves And Wood Beams Will Capture Your Attention Immediately! The Dining Area Features A Full Masonry Wood-burning Fireplace With Original Stonework, Perfect For Intimate Get-togethers. The Spacious Main Living Area Is Bathed In Natural Light, Ideal For Both Relaxed Everyday Living And Entertaining. The Second Floor Offers Three Spacious Bedrooms, One With A Fireplace, And A Primary Suite With Ample Closet Space And A Recently Remodeled Full Ensuite Bathroom. Come Visit This Home And Discover The Unique Architectural Details That Have Been Preserved To Showcase The Craftsmanship Of Yesteryear. This Property Is More Than Just A House; It's A Piece Of History, Offering The Opportunity To Own A Home With A Captivating Story And An Enduring Legacy.
Rooms Sizes
Kitchen:
First
Dining Room:
First
Living Room:
First
Family Room:
First
Den:
First
Bedroom 1:
Second
Bedroom 2:
Second
Bedroom 3:
Second
Bedroom 4:
n/a
Room Levels
Basement:
Utility Room
Ground:
n/a
Level 1:
Bath(s) Other, Den, Dining Room, Family Room, Kitchen, Office, Pantry
Level 2:
3 Bedrooms, Bath(s) Other
Level 3:
Attic
Level Other:
n/a
Room Features
Kitchen:
Eat-In Kitchen, Separate Dining Area
Dining Room:
n/a
Master Bedroom:
Full Bath, Walk-In Closet
Bath:
Stall Shower
Interior Features
Square Foot:
n/a
Year Renovated:
n/a
Basement:
Yes - Unfinished
Full Baths:
2
Half Baths:
1
Appliances:
Dishwasher, Range/Oven-Gas, Refrigerator
Flooring:
Wood
Fireplaces:
3
Fireplace:
Bedroom 1, Dining Room, Living Room
Interior:
Beam Ceilings, Carbon Monoxide Detector, Smoke Detector, Walk-In Closet
Exterior Features
Garage Space:
1-Car
Garage:
Detached Garage
Driveway:
2 Car Width
Roof:
Asphalt Shingle
Exterior:
See Remarks, Wood
Swimming Pool:
n/a
Pool:
n/a
Utilities
Heating System:
1 Unit
Heating Source:
Oil Tank Above Ground - Outside
Cooling:
See Remarks
Water Heater:
n/a
Water:
Well
Sewer:
Septic
Services:
n/a
Lot Features
Acres:
2.63
Lot Dimensions:
n/a
Lot Features:
Level Lot, Open Lot
School Information
Elementary:
TEWKSBURY
Middle:
OLDTURNPKE
High School:
VOORHEES
Community Information
County:
Hunterdon
Town:
Tewksbury Twp.
Neighborhood:
n/a
Application Fee:
n/a
Association Fee:
n/a
Fee Includes:
n/a
Amenities:
n/a
Pets:
n/a
Financial Considerations
List Price:
$625,000
Tax Amount:
$10,605
Land Assessment:
$187,600
Build. Assessment:
$249,000
Total Assessment:
$436,600
Tax Rate:
2.43
Tax Year:
2024
Ownership Type:
Fee Simple
Listing Information
MLS ID:
3976330
List Date:
07-19-2025
Days On Market:
100
Listing Broker:
COLDWELL BANKER REALTY
Listing Agent:
























Request More Information
Shawn and Diane Fox
RE/MAX American Dream
3108 Route 10 West
Denville, NJ 07834
Call: (973) 277-7853
Web: TownsquareVillageLiving.com

