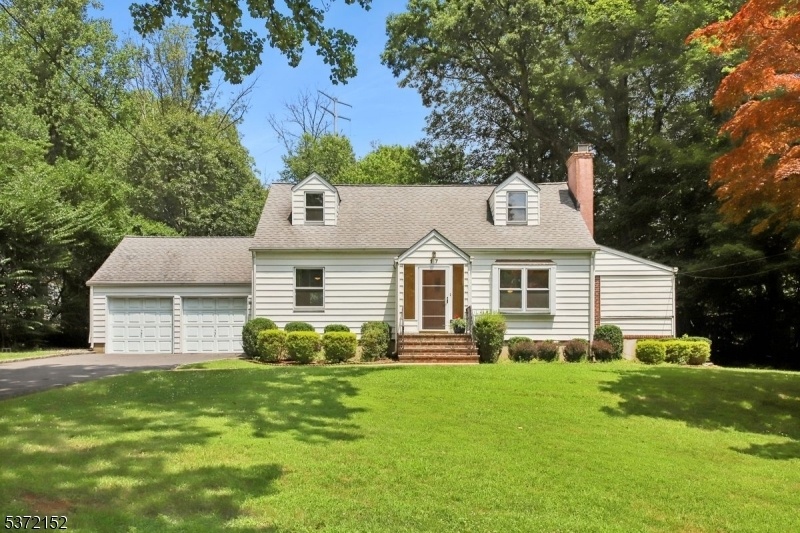17 Sycamore Ave
Berkeley Heights Twp, NJ 07922






























Price: $699,000
GSMLS: 3975741Type: Single Family
Style: Cape Cod
Beds: 3
Baths: 2 Full
Garage: 2-Car
Year Built: 1946
Acres: 0.63
Property Tax: $11,742
Description
Charming And Prestine Little "gem" Perched On A Lovely Piece Of Property With Near 3/4 Acres. Three Spacious Bedrooms And Two Full Bathrooms. Enter This Gracious Home Through A Sunlit Foyer, Then Into A Beatuiful Living Room With Large Picture Window. From Livingroom Space You Enter A Gracious, Airy Dining Room Space That Is Ready For Entertaining Friends And Family. A Cozy Family Room Space Is Located Off The Livingroom With Lots Of Natural Light Which Adds To Its Bright And Cheerful Interior. The Sweet Eat-in Kitchen Awaits Your Personal Touch To Make It Your Very Own! Enjoy The Beautiful View Of The Private Backyard Space While Sipping Your Morning Coffee! This Home Is A Very Spacious Cape Cod Style, Which Has A Large Primary Bedroom And Full Bathroom On The Main Floor, While Showcasing 2 Additional Spacious Bedrooms On The Second Floor, Main Full Bathroom, And Lots Of Storage Space! All Hardwood Floors Throughout, Tons Of Natural Light, And So Pristine And Turn-key... Ready For A Very Smooth Move-in! Basement Is The Full Footprint Of The Home And Is Unfinished ... An Ideal Opportunity To Make A Beautiful Family Space For Your Family! Oversized 2-car Garage, And Beautiful Expansive And Very Private Backyard With Large Deck For Entertaining And Spending Peaceful Moments In The Outdoors.
Rooms Sizes
Kitchen:
First
Dining Room:
First
Living Room:
First
Family Room:
First
Den:
n/a
Bedroom 1:
First
Bedroom 2:
Second
Bedroom 3:
Second
Bedroom 4:
n/a
Room Levels
Basement:
Workshop
Ground:
n/a
Level 1:
1 Bedroom, Bath(s) Other, Dining Room, Entrance Vestibule, Family Room, Living Room
Level 2:
2 Bedrooms, Attic, Bath Main, Storage Room
Level 3:
n/a
Level Other:
n/a
Room Features
Kitchen:
Eat-In Kitchen
Dining Room:
Living/Dining Combo
Master Bedroom:
1st Floor, Sitting Room
Bath:
n/a
Interior Features
Square Foot:
n/a
Year Renovated:
n/a
Basement:
Yes - French Drain, Unfinished, Walkout
Full Baths:
2
Half Baths:
0
Appliances:
Carbon Monoxide Detector, Dishwasher, Dryer, Range/Oven-Gas, Refrigerator, Sump Pump, Washer
Flooring:
Wood
Fireplaces:
1
Fireplace:
Living Room, Wood Burning
Interior:
n/a
Exterior Features
Garage Space:
2-Car
Garage:
Attached,DoorOpnr,InEntrnc
Driveway:
2 Car Width, Driveway-Exclusive
Roof:
Composition Shingle
Exterior:
Vinyl Siding
Swimming Pool:
No
Pool:
n/a
Utilities
Heating System:
1 Unit, Forced Hot Air, Radiators - Steam
Heating Source:
Gas-Natural
Cooling:
1 Unit, Central Air
Water Heater:
Gas
Water:
Public Water
Sewer:
Public Sewer
Services:
n/a
Lot Features
Acres:
0.63
Lot Dimensions:
n/a
Lot Features:
n/a
School Information
Elementary:
n/a
Middle:
n/a
High School:
n/a
Community Information
County:
Union
Town:
Berkeley Heights Twp.
Neighborhood:
n/a
Application Fee:
n/a
Association Fee:
n/a
Fee Includes:
n/a
Amenities:
n/a
Pets:
n/a
Financial Considerations
List Price:
$699,000
Tax Amount:
$11,742
Land Assessment:
$182,700
Build. Assessment:
$91,200
Total Assessment:
$273,900
Tax Rate:
4.29
Tax Year:
2024
Ownership Type:
Fee Simple
Listing Information
MLS ID:
3975741
List Date:
07-16-2025
Days On Market:
0
Listing Broker:
PROMINENT PROPERTIES SIR
Listing Agent:






























Request More Information
Shawn and Diane Fox
RE/MAX American Dream
3108 Route 10 West
Denville, NJ 07834
Call: (973) 277-7853
Web: TownsquareVillageLiving.com

