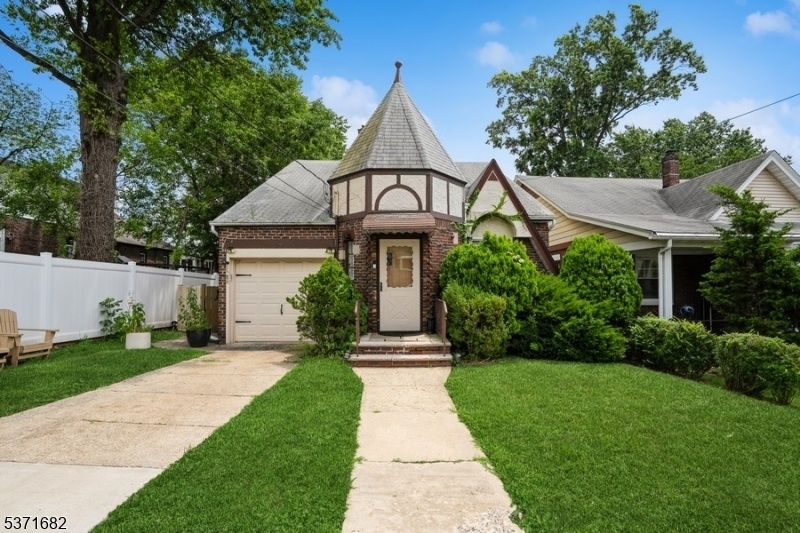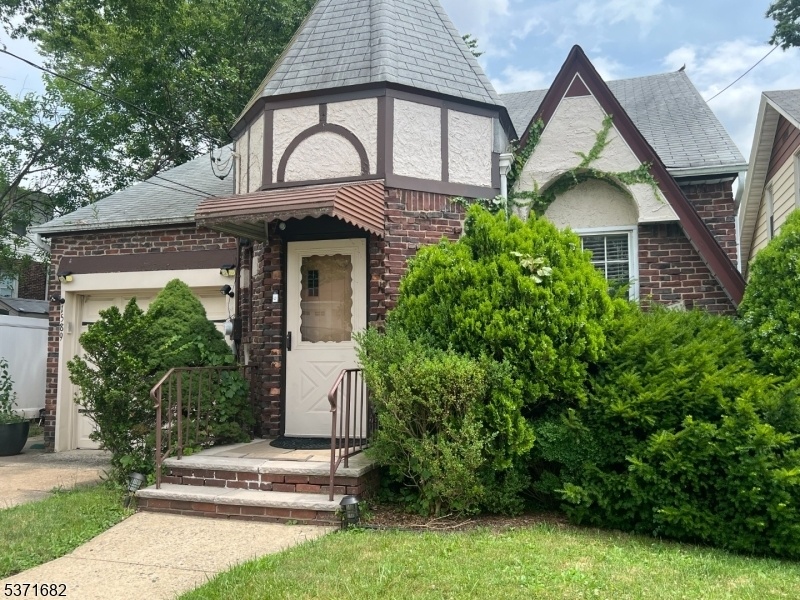1589 Edmund Ter
Union Twp, NJ 07083










































Price: $499,000
GSMLS: 3975405Type: Single Family
Style: Tudor
Beds: 4
Baths: 1 Full & 1 Half
Garage: 1-Car
Year Built: 1937
Acres: 0.12
Property Tax: $10,907
Description
Charming Tudor-style Home Located In Quiet, Peaceful Neighborhood Of Union With A Beautifully Finished Family Room With A Bar In The Basement - And A Spacious Half Bath As Well. It's Superbowl Ready! Great For Entertaining, Or Just Plain Living. It Has A Very Comfortable Living Room And Dining Room, And Comes With 4-5 Bedrooms (or A Bedroom/office). It Has An Enclosed Rear Porch And A Lovely, Private-like Backyard For Gatherings And Bbq's. 1st Floor Consists Living Rm, Dining Rm, Kitchen, Master Br, A Bedroom/office, And A Full Bath With Both A Tub Shower 'and' A Separate Stall Shower. The 2nd Floor Has 3 Bedrooms And Walk-in Attic Storage Space. Basement Includes The Beautiful Family Rm With The Bar, The Convenient Half-bath, A Laundry Rm, With An Additional Storage Area, And A Larger Unfinished Utility Rm, Available For Considerable Additional Finished Space If Desired. This Home Is Close To Shopping And Public Transportation (bus Lines, And Several Train Stations). Ideal For Commuters With It's Proximity To Routes 1-9, 22, 24, 78, Garden State Pkwy, Nj Turnpike, And Is Just 'minutes' From Newark Airport.
Rooms Sizes
Kitchen:
13x9 First
Dining Room:
15x12 First
Living Room:
17x13 First
Family Room:
19x17 Basement
Den:
n/a
Bedroom 1:
14x13 First
Bedroom 2:
11x11 First
Bedroom 3:
13x11 Second
Bedroom 4:
13x9 Second
Room Levels
Basement:
Bath(s) Other, Family Room, Laundry Room, Storage Room, Utility Room
Ground:
n/a
Level 1:
2 Bedrooms, Bath Main, Dining Room, Foyer, Kitchen, Laundry Room, Living Room
Level 2:
3 Bedrooms, Attic
Level 3:
n/a
Level Other:
n/a
Room Features
Kitchen:
Eat-In Kitchen
Dining Room:
Formal Dining Room
Master Bedroom:
n/a
Bath:
Stall Shower, Tub Shower
Interior Features
Square Foot:
n/a
Year Renovated:
n/a
Basement:
Yes - Finished, Full
Full Baths:
1
Half Baths:
1
Appliances:
Carbon Monoxide Detector, Cooktop - Gas, Dishwasher, Kitchen Exhaust Fan, Wall Oven(s) - Gas
Flooring:
Tile, Wood
Fireplaces:
No
Fireplace:
n/a
Interior:
Blinds,CODetect,CedrClst,FireExtg,SmokeDet,StallTub
Exterior Features
Garage Space:
1-Car
Garage:
Built-In Garage
Driveway:
1 Car Width, Concrete Strip, Driveway-Exclusive
Roof:
Asphalt Shingle
Exterior:
Brick
Swimming Pool:
n/a
Pool:
n/a
Utilities
Heating System:
1 Unit, Baseboard - Hotwater, Multi-Zone
Heating Source:
Gas-Natural
Cooling:
Window A/C(s)
Water Heater:
Gas
Water:
Public Water
Sewer:
Public Sewer
Services:
Cable TV Available, Garbage Included
Lot Features
Acres:
0.12
Lot Dimensions:
40X128
Lot Features:
Level Lot
School Information
Elementary:
n/a
Middle:
Burnet
High School:
Union
Community Information
County:
Union
Town:
Union Twp.
Neighborhood:
n/a
Application Fee:
n/a
Association Fee:
n/a
Fee Includes:
n/a
Amenities:
n/a
Pets:
n/a
Financial Considerations
List Price:
$499,000
Tax Amount:
$10,907
Land Assessment:
$17,500
Build. Assessment:
$31,300
Total Assessment:
$48,800
Tax Rate:
22.35
Tax Year:
2024
Ownership Type:
Fee Simple
Listing Information
MLS ID:
3975405
List Date:
07-13-2025
Days On Market:
172
Listing Broker:
COLDWELL BANKER REALTY
Listing Agent:
Frank Kretchmer










































Request More Information
Shawn and Diane Fox
RE/MAX American Dream
3108 Route 10 West
Denville, NJ 07834
Call: (973) 277-7853
Web: TownsquareVillageLiving.com

