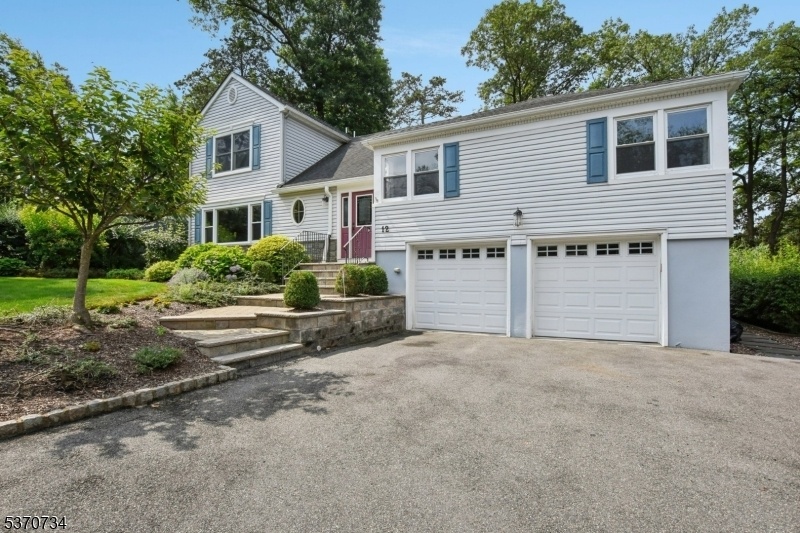12 Elf Rd
West Orange Twp, NJ 07052
















































Price: $760,000
GSMLS: 3975375Type: Single Family
Style: Split Level
Beds: 4
Baths: 3 Full & 1 Half
Garage: 2-Car
Year Built: 1952
Acres: 0.21
Property Tax: $18,914
Description
Nestled In The Scenic & Sought-after St. Cloud Neighborhood, This Expanded Split-level Home Offers Generous Space, Natural Light & An Absolutely Breathtaking Backyard Retreat. Step Inside To A Welcoming Layout Featuring A Spacious Living Room, Formal Dining Area & A Cozy Den/family Room Ideal For Gatherings Or Quiet Evenings. The Eat-in Kitchen Boasts Ample Cabinetry, Large Pantry & Doors That Lead To A Sprawling Deck Overlooking Mature Landscaping - Perfect For Entertaining Or Enjoying A Quiet Moment Outdoors. The 2nd Level Hosts Three Large Bedrooms, Including One With An En-suite Bath. On The Third Level, You'll Find A Show Stopping Primary Suite Straight Out Of A Design Magazine Complete With Soaring Ceilings, Serene Views, A Custom Walk-in Closet And A Private Bonus Lounge Or Office Area. All Three Full Bathrooms Have Been Thoughtfully Renovated. Additional Highlights Include Gleaming Wood Floors, Hunter Douglas Blinds, Two En-suite Bedrooms, Generous Storage Throughout, And An Unfinished Basement With Incredible Potential. A Two-car Garage And Wide Driveway Provide Ample Parking. Located On A Quiet, Private Road With Lovely Hillside Views, This Home Is Just A Short Stroll To The Free Town Jitney To Nyc-direct Train Stations. The St. Cloud Community Is Beloved For Its Excellent Elementary Schools, Vibrant Parks, Turtle Back Zoo, Nearby Dining, And Easy Commuting Options. Chimney And Fireplace Conveyed As-is; No Known Issues.
Rooms Sizes
Kitchen:
First
Dining Room:
First
Living Room:
First
Family Room:
n/a
Den:
First
Bedroom 1:
Third
Bedroom 2:
Second
Bedroom 3:
Second
Bedroom 4:
Second
Room Levels
Basement:
Powder Room, Storage Room, Utility Room
Ground:
n/a
Level 1:
Den, Dining Room, Foyer, Kitchen, Living Room, Pantry
Level 2:
3 Bedrooms, Bath Main, Bath(s) Other
Level 3:
1Bedroom,BathMain,Den,SittngRm
Level Other:
n/a
Room Features
Kitchen:
Eat-In Kitchen
Dining Room:
Formal Dining Room
Master Bedroom:
Full Bath, Sitting Room, Walk-In Closet
Bath:
Stall Shower
Interior Features
Square Foot:
2,676
Year Renovated:
n/a
Basement:
Yes - Unfinished
Full Baths:
3
Half Baths:
1
Appliances:
Carbon Monoxide Detector, Dishwasher, Dryer, Microwave Oven, Range/Oven-Gas, Refrigerator, Sump Pump, Washer
Flooring:
Tile, Wood
Fireplaces:
1
Fireplace:
Living Room, Wood Burning
Interior:
Carbon Monoxide Detector, Cathedral Ceiling, Fire Extinguisher, Smoke Detector, Walk-In Closet, Window Treatments
Exterior Features
Garage Space:
2-Car
Garage:
Attached Garage
Driveway:
2 Car Width, Additional Parking
Roof:
Asphalt Shingle
Exterior:
Vinyl Siding
Swimming Pool:
n/a
Pool:
n/a
Utilities
Heating System:
2 Units, Forced Hot Air
Heating Source:
Gas-Natural
Cooling:
2 Units, Central Air
Water Heater:
Gas
Water:
Public Water
Sewer:
Public Sewer
Services:
Cable TV Available, Fiber Optic Available, Garbage Included
Lot Features
Acres:
0.21
Lot Dimensions:
53X169,37X169TR
Lot Features:
n/a
School Information
Elementary:
ST CLOUD
Middle:
ROOSEVELT
High School:
W ORANGE
Community Information
County:
Essex
Town:
West Orange Twp.
Neighborhood:
Saint Cloud
Application Fee:
n/a
Association Fee:
n/a
Fee Includes:
n/a
Amenities:
n/a
Pets:
Yes
Financial Considerations
List Price:
$760,000
Tax Amount:
$18,914
Land Assessment:
$313,500
Build. Assessment:
$425,900
Total Assessment:
$739,400
Tax Rate:
4.68
Tax Year:
2024
Ownership Type:
Fee Simple
Listing Information
MLS ID:
3975375
List Date:
07-15-2025
Days On Market:
0
Listing Broker:
WEICHERT REALTORS
Listing Agent:
















































Request More Information
Shawn and Diane Fox
RE/MAX American Dream
3108 Route 10 West
Denville, NJ 07834
Call: (973) 277-7853
Web: TownsquareVillageLiving.com

