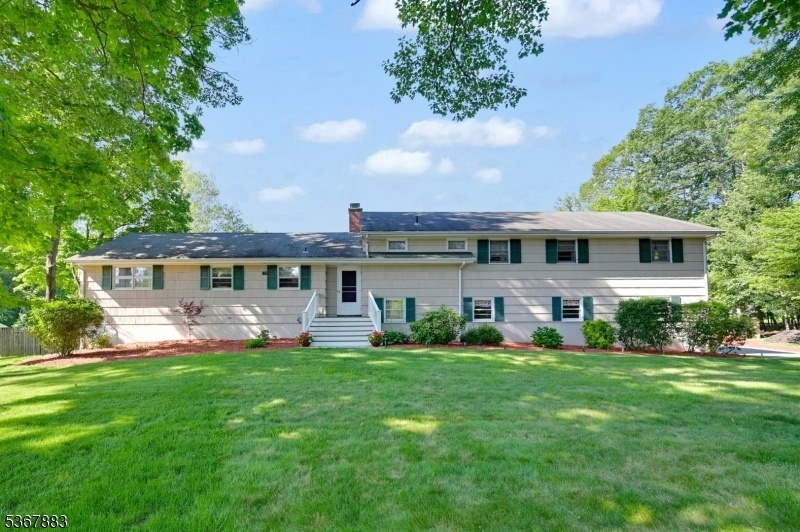490 Sussex Ave
Morris Twp, NJ 07960







































Price: $775,000
GSMLS: 3975361Type: Single Family
Style: Split Level
Beds: 6
Baths: 3 Full & 1 Half
Garage: 2-Car
Year Built: 1958
Acres: 0.90
Property Tax: $8,616
Description
Discover The Perfect Blend Of Space, Comfort And Flexibility In This Sprawling 6 Bedroom, 3.5 Bath Split Level Home! Inviting Spacious Living Room With A Wood-burning Fireplace Sets The Tone For Cozy Evenings And Effortless Entertaining, Eat In Kitchen With Plenty Of Cabinetry And Formal Dining Room Offers A Timeless Space For Gatherings. 5 Bedrooms Are Thoughtfully Arranged On The Upper Level, Including A Primary Suite With En-suite Bath, While The Private In-law Suite Features Its Own Bedrooms With Full Bath Perfect For Guests Or An Au Pair Setup. Separate Family Room With Built-ins Provides The Ideal Spot For Movie Nights. Finished Lower Level Offers Beautifully Updated Bonus Living Space And An Oversized Storage Room Ready To Become Your Gym, Studio Or Creative Workshop. Step Outside To Your Private Backyard Retreat Complete With A Lushly Landscaped Yard, Oversized In-ground Pool, Patio For Bbqs And Fenced-in Yard For Peace And Privacy. A Two Car Attached Garage And Ample Parking Add Convenience While An Optional Additional 0.5-acre Lot Opens The Door To Future Possibilities. A Rare Opportunity To Own A Home That Truly Adapts To Your Lifestyle. Close To Downtown Vibrant Morristown With Shops, Restaurants, Train For Commuters And More - Come Explore The Space And Make It Yours!
Rooms Sizes
Kitchen:
18x9 First
Dining Room:
13x11 First
Living Room:
24x14 First
Family Room:
24x16 Ground
Den:
n/a
Bedroom 1:
16x11 Second
Bedroom 2:
12x12 Second
Bedroom 3:
12x10 Second
Bedroom 4:
13x8 Second
Room Levels
Basement:
Rec Room, Storage Room, Utility Room, Workshop
Ground:
BathOthr,FamilyRm,GarEnter,Laundry,OutEntrn
Level 1:
1 Bedroom, Bath(s) Other, Dining Room, Kitchen, Living Room
Level 2:
4 Or More Bedrooms, Bath Main, Bath(s) Other
Level 3:
n/a
Level Other:
n/a
Room Features
Kitchen:
Eat-In Kitchen
Dining Room:
Formal Dining Room
Master Bedroom:
n/a
Bath:
Stall Shower
Interior Features
Square Foot:
n/a
Year Renovated:
n/a
Basement:
Yes - Finished
Full Baths:
3
Half Baths:
1
Appliances:
Carbon Monoxide Detector, Cooktop - Electric, Dishwasher, Dryer, Wall Oven(s) - Gas, Washer
Flooring:
Wood
Fireplaces:
1
Fireplace:
Living Room, Wood Burning
Interior:
Carbon Monoxide Detector, Fire Extinguisher, Smoke Detector
Exterior Features
Garage Space:
2-Car
Garage:
Attached Garage
Driveway:
1 Car Width
Roof:
Asphalt Shingle
Exterior:
Wood Shingle
Swimming Pool:
Yes
Pool:
In-Ground Pool
Utilities
Heating System:
1 Unit, Baseboard - Hotwater, Forced Hot Air
Heating Source:
Electric, Gas-Natural
Cooling:
1 Unit, Central Air, Wall A/C Unit(s)
Water Heater:
Electric
Water:
Public Water
Sewer:
Public Sewer
Services:
n/a
Lot Features
Acres:
0.90
Lot Dimensions:
n/a
Lot Features:
n/a
School Information
Elementary:
n/a
Middle:
n/a
High School:
n/a
Community Information
County:
Morris
Town:
Morris Twp.
Neighborhood:
n/a
Application Fee:
n/a
Association Fee:
n/a
Fee Includes:
n/a
Amenities:
n/a
Pets:
n/a
Financial Considerations
List Price:
$775,000
Tax Amount:
$8,616
Land Assessment:
$165,200
Build. Assessment:
$265,200
Total Assessment:
$430,400
Tax Rate:
2.00
Tax Year:
2024
Ownership Type:
Fee Simple
Listing Information
MLS ID:
3975361
List Date:
07-15-2025
Days On Market:
0
Listing Broker:
COMPASS NEW JERSEY, LLC
Listing Agent:







































Request More Information
Shawn and Diane Fox
RE/MAX American Dream
3108 Route 10 West
Denville, NJ 07834
Call: (973) 277-7853
Web: TownsquareVillageLiving.com




