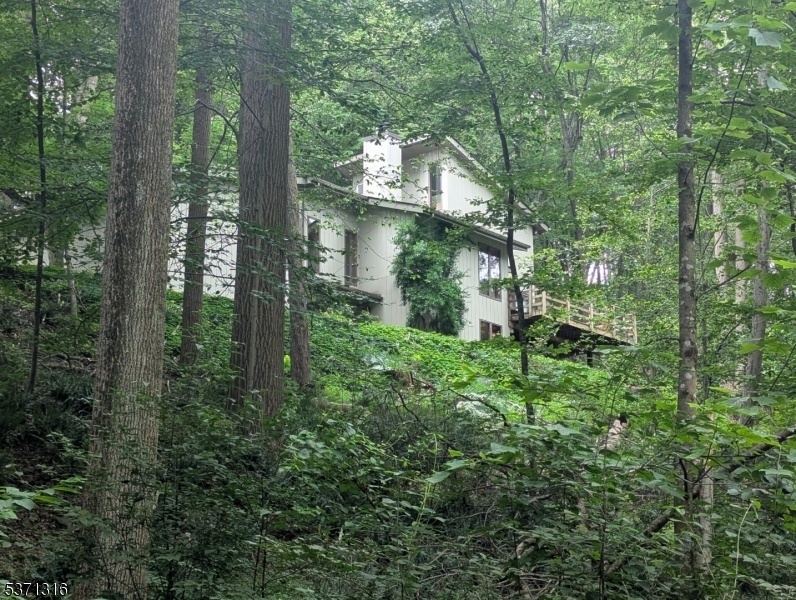315 Sweet Hollow Rd
Holland Twp, NJ 08848













































Price: $625,000
GSMLS: 3975357Type: Single Family
Style: Contemporary
Beds: 4
Baths: 3 Full
Garage: 2-Car
Year Built: 1981
Acres: 7.11
Property Tax: $12,231
Description
Deep In The Highland Hills Of Hunterdon County Lies The Cool, Glacier-cut Sweet Hollow Ravine District. Gorgeous Slopes Of White Oak, Beech And Maples Angle Down From High Ridgetops To The Meandering, Bucolic Hackihokake Creek. Nestled On A Fairy Tale Inspired, Wooded Hillside With The Sound Of A Gently Rolling Stream Lies This 7+ Acre, Artfully Designed Contemporary Home With An Amazing Detached, Two-story Modern Office That Will Elate Even The Most Discerning Buyers. Both Structures Feature Extraordinary Use Of Light, Rich Design Elements And Natural Materials. A Commanding, Two-story, Living Atrium Greets You With Dramatic Architectural Design And Of Course. That Initial Wow So Rarely Discovered. The First And Second Levels Offer Incomparable Living/entertaining Areas With Soaring Ceilings, Dramatic Skylights And Open Beam/truss Features. Endless Windows And Skylights Illuminate Both Living And Entertaining Spaces With Charming Kitchen And Wet Bar/butler Pantries On Two Levels With Seamless Flow To Outdoor Spaces. Fully Equipped Kitchen Features Attached Butler's Pantry With Private Outdoor Entry. Gorgeous Fireplaces/woodstove Adorn Both Levels For Not Only Aesthetic Grace But Also Organic Use Of The Abundant Wood Supply On This Property. Four Handsome Bedroom Suites Thoughtfully Distributed On The Three-levels Maintains A Keen Protection Of Space And Privacy For The Dwellers. I78 Is An 8 Minute Drive To Easy Access Shopping, Schools Etc.
Rooms Sizes
Kitchen:
Second
Dining Room:
Second
Living Room:
First
Family Room:
Second
Den:
First
Bedroom 1:
Second
Bedroom 2:
Second
Bedroom 3:
Second
Bedroom 4:
Third
Room Levels
Basement:
n/a
Ground:
n/a
Level 1:
1Bedroom,BathOthr,Vestibul,GarEnter,LivingRm,MudRoom,Screened,SittngRm,Utility,Walkout
Level 2:
2Bedroom,Vestibul,Kitchen,LivDinRm,MudRoom,OutEntrn,Pantry,SittngRm,Utility,Walkout
Level 3:
1 Bedroom
Level Other:
GarEnter
Room Features
Kitchen:
Breakfast Bar, Country Kitchen, Pantry, Separate Dining Area
Dining Room:
Living/Dining Combo
Master Bedroom:
Full Bath, Walk-In Closet
Bath:
Stall Shower And Tub
Interior Features
Square Foot:
2,975
Year Renovated:
n/a
Basement:
No
Full Baths:
3
Half Baths:
0
Appliances:
Carbon Monoxide Detector, Dishwasher, Dryer, Generator-Built-In, Range/Oven-Gas, Refrigerator, Washer
Flooring:
Carpeting, Stone, Tile, Wood
Fireplaces:
2
Fireplace:
Living Room, See Remarks, Wood Stove-Freestanding
Interior:
BarWet,CeilBeam,CODetect,CeilCath,Drapes,CeilHigh,Skylight,SmokeDet,StallShw,StallTub,WlkInCls
Exterior Features
Garage Space:
2-Car
Garage:
Built-In Garage
Driveway:
Hard Surface
Roof:
Composition Shingle
Exterior:
CedarSid
Swimming Pool:
No
Pool:
n/a
Utilities
Heating System:
See Remarks
Heating Source:
Gas-Propane Leased, Wood
Cooling:
Ceiling Fan, Ductless Split AC
Water Heater:
Gas
Water:
Private
Sewer:
Septic
Services:
Cable TV Available, Fiber Optic Available, Garbage Extra Charge
Lot Features
Acres:
7.11
Lot Dimensions:
n/a
Lot Features:
Wooded Lot
School Information
Elementary:
HOLLAND
Middle:
DEL.VALLEY
High School:
DEL.VALLEY
Community Information
County:
Hunterdon
Town:
Holland Twp.
Neighborhood:
Sweet Hollow/Little
Application Fee:
n/a
Association Fee:
n/a
Fee Includes:
n/a
Amenities:
n/a
Pets:
Yes
Financial Considerations
List Price:
$625,000
Tax Amount:
$12,231
Land Assessment:
$107,300
Build. Assessment:
$270,200
Total Assessment:
$377,500
Tax Rate:
3.24
Tax Year:
2024
Ownership Type:
Fee Simple
Listing Information
MLS ID:
3975357
List Date:
07-15-2025
Days On Market:
0
Listing Broker:
WEICHERT REALTORS
Listing Agent:













































Request More Information
Shawn and Diane Fox
RE/MAX American Dream
3108 Route 10 West
Denville, NJ 07834
Call: (973) 277-7853
Web: TownsquareVillageLiving.com

