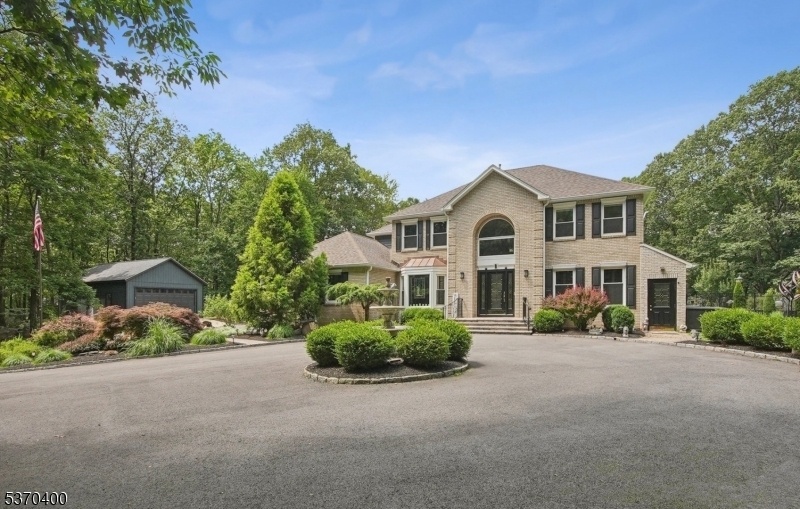14 Indian Run Rd
Washington Twp, NJ 07853


















































Price: $949,900
GSMLS: 3975245Type: Single Family
Style: Colonial
Beds: 4
Baths: 3 Full & 1 Half
Garage: 4-Car
Year Built: 1994
Acres: 7.05
Property Tax: $17,092
Description
Experience The Beauty, Privacy, And Tranquility Of This Stunning Home Nestled On A Breathtaking 7 Acre Property. Surrounded By Vibrant Flowering Landscaping And Lush Gardens, This Serene Retreat Offers Picturesque Mountain Views And A Peaceful Setting In Every Direction. The Spacious Floor Plan Is Designed For Both Comfort And Entertaining, Featuring A Large Kitchen With A Center Island, Granite Countertops, Stainless Appliances, And Ample Cabinetry. Gleaming Hardwood Flooring Flows Throughout The Home, Complementing The Expansive Family Room With A Cozy Fireplace. A Stylish Wet Bar Enhances The Space, Perfect For Hosting Gatherings. The Luxurious Primary Suite Offers High Ceilings, A Walk-in Closet With Built-in Organizers, And A Beautifully Remodeled Bathroom. New Windows, Doors, Siding And Screened Gutters. The Finished Walkout Lower Level Provides Incredible Additional Living Space, Including A Rec Room, Full Bar, Game Room, Full Bathroom And A Private Office. Step Outside To An Incredible Backyard Oasis, Highlighted By Colorful Blooms, A Paver Patio, And Room To Relax Or Explore. For Hobbyists Or Car Enthusiasts, An Additional Detached Two-car Garage Offers Excellent Storage Or Workspace. Whether You're Enjoying The Views, Entertaining Guests, Or Simply Unwinding In The Gardens, This Extraordinary Property Combines Natural Beauty With Comfortable Living. A Rare Opportunity To Own A Private Escape With Space, Charm, And Scenic Surroundings. Full House Generator.
Rooms Sizes
Kitchen:
21x14 First
Dining Room:
19x11 First
Living Room:
18x14 First
Family Room:
28x24 First
Den:
n/a
Bedroom 1:
18x16 Second
Bedroom 2:
16x13 Second
Bedroom 3:
13x11 Second
Bedroom 4:
13x11 Second
Room Levels
Basement:
BathOthr,GameRoom,Office,RecRoom,Storage,Walkout
Ground:
n/a
Level 1:
DiningRm,FamilyRm,Foyer,Kitchen,LivingRm,MudRoom,Pantry,PowderRm
Level 2:
4 Or More Bedrooms, Bath Main, Bath(s) Other
Level 3:
n/a
Level Other:
n/a
Room Features
Kitchen:
Center Island, Eat-In Kitchen, Separate Dining Area
Dining Room:
Formal Dining Room
Master Bedroom:
Full Bath, Walk-In Closet
Bath:
Soaking Tub, Stall Shower
Interior Features
Square Foot:
n/a
Year Renovated:
n/a
Basement:
Yes - Finished, Full, Walkout
Full Baths:
3
Half Baths:
1
Appliances:
Carbon Monoxide Detector, Cooktop - Gas, Dishwasher, Dryer, Generator-Built-In, Microwave Oven, Refrigerator, Wall Oven(s) - Electric, Washer
Flooring:
Tile, Wood
Fireplaces:
1
Fireplace:
Family Room
Interior:
BarWet,CODetect,CeilHigh,SmokeDet,SoakTub,StallShw,TubShowr,WlkInCls
Exterior Features
Garage Space:
4-Car
Garage:
Attached Garage, Detached Garage
Driveway:
Additional Parking, Blacktop, Circular
Roof:
Asphalt Shingle
Exterior:
Brick, Vinyl Siding
Swimming Pool:
n/a
Pool:
n/a
Utilities
Heating System:
2 Units, Forced Hot Air
Heating Source:
Gas-Natural
Cooling:
2 Units, Ceiling Fan, Central Air
Water Heater:
Gas
Water:
Well
Sewer:
Septic
Services:
n/a
Lot Features
Acres:
7.05
Lot Dimensions:
n/a
Lot Features:
Mountain View, Open Lot
School Information
Elementary:
Walter J. Kossmann School (K-2)
Middle:
n/a
High School:
n/a
Community Information
County:
Morris
Town:
Washington Twp.
Neighborhood:
n/a
Application Fee:
n/a
Association Fee:
n/a
Fee Includes:
n/a
Amenities:
n/a
Pets:
n/a
Financial Considerations
List Price:
$949,900
Tax Amount:
$17,092
Land Assessment:
$220,700
Build. Assessment:
$368,500
Total Assessment:
$589,200
Tax Rate:
2.90
Tax Year:
2024
Ownership Type:
Fee Simple
Listing Information
MLS ID:
3975245
List Date:
07-14-2025
Days On Market:
0
Listing Broker:
KELLER WILLIAMS REAL ESTATE
Listing Agent:


















































Request More Information
Shawn and Diane Fox
RE/MAX American Dream
3108 Route 10 West
Denville, NJ 07834
Call: (973) 277-7853
Web: TownsquareVillageLiving.com




