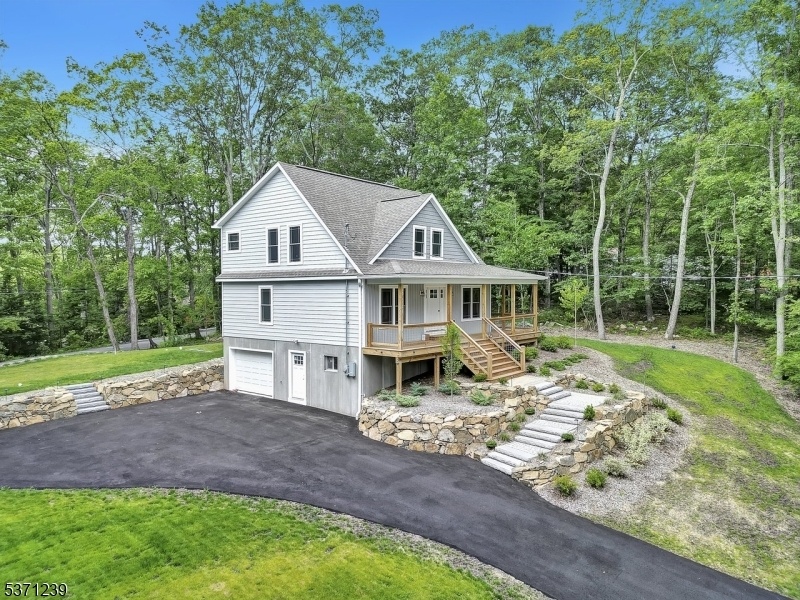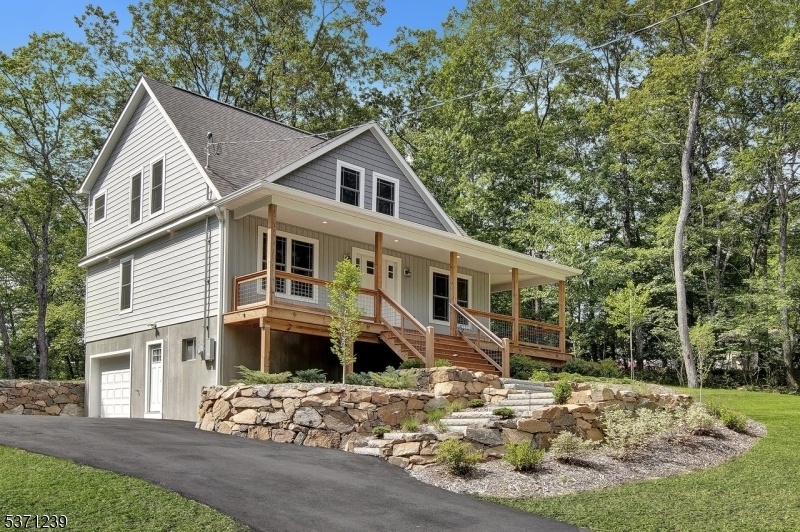305 Mountainside Dr
Vernon Twp, NJ 07422

































Price: $619,000
GSMLS: 3974936Type: Single Family
Style: Colonial
Beds: 3
Baths: 3 Full
Garage: 1-Car
Year Built: 2025
Acres: 0.67
Property Tax: $11,244
Description
Brand New Construction Colonial Home Ideal For A Primary Residence Or Short Term / Long Term Rental Property With Incredible Lake Views Situated On A Private Corner Lot Located In Highly Sought After Year-round Resort Town Vernon New Jersey Within 50 Mins From Nyc! Custom Wrap-around Porch Leads To Your Very Own Private Deck And A Massive Backyard Making This Home An Entertainers Dream. Upon Entry You Are Greeted With An Open-concept Floor Plan Featuring A First Floor Bedroom & Full Bathroom, Large Living Room & An Eat-in Kitchen Including A Center Island With Breakfast Bar, Modern Backsplash, Stainless Steel Appliances, Farmhouse Sink, & Gorgeous Flooring All-throughout. Ascend Upstairs Where You Will Find A Primary Suite Highlighted By An En-suite Bathroom With Smart Mirror, Dual-vanity Sink, Soaking Tub & Ample Closet Space. Completing The Second Floor Space Is Another Bedroom, Hallway Full Bathroom & Private Balcony Deck With Amazing Lake Views! The Full Finished Basement Is Your Canvas Awaiting Your Personal Touches & Creativity. Amazing Commuter Location Nearby Route 23 & Major Attractions; Such As Breweries, Wineries, World Famous Appalachian Trail Hiking, Heaven Hill, Pennings & Blue Arrow Farm & Year-round Resorts Crystal Springs, Minerals & Mountain Creek Offering A Ski Resort, Waterpark, 7 Premier Golf Courses & Mountain Biking.
Rooms Sizes
Kitchen:
n/a
Dining Room:
n/a
Living Room:
n/a
Family Room:
n/a
Den:
n/a
Bedroom 1:
n/a
Bedroom 2:
n/a
Bedroom 3:
n/a
Bedroom 4:
n/a
Room Levels
Basement:
n/a
Ground:
n/a
Level 1:
n/a
Level 2:
n/a
Level 3:
n/a
Level Other:
n/a
Room Features
Kitchen:
Center Island, Eat-In Kitchen
Dining Room:
n/a
Master Bedroom:
n/a
Bath:
n/a
Interior Features
Square Foot:
n/a
Year Renovated:
n/a
Basement:
Yes - Finished, Full, Walkout
Full Baths:
3
Half Baths:
0
Appliances:
Carbon Monoxide Detector, Dishwasher, Microwave Oven, Range/Oven-Electric, Refrigerator
Flooring:
n/a
Fireplaces:
No
Fireplace:
n/a
Interior:
n/a
Exterior Features
Garage Space:
1-Car
Garage:
Built-In,DoorOpnr,InEntrnc,Tandem
Driveway:
Blacktop, Driveway-Exclusive
Roof:
Asphalt Shingle
Exterior:
Vinyl Siding
Swimming Pool:
n/a
Pool:
n/a
Utilities
Heating System:
2 Units, Forced Hot Air, Heat Pump
Heating Source:
Electric
Cooling:
Central Air, Ductless Split AC
Water Heater:
n/a
Water:
Well
Sewer:
Septic 3 Bedroom Town Verified
Services:
n/a
Lot Features
Acres:
0.67
Lot Dimensions:
n/a
Lot Features:
Corner, Lake/Water View, Mountain View
School Information
Elementary:
n/a
Middle:
n/a
High School:
n/a
Community Information
County:
Sussex
Town:
Vernon Twp.
Neighborhood:
Highland Lakes
Application Fee:
n/a
Association Fee:
$1,375 - Annually
Fee Includes:
n/a
Amenities:
n/a
Pets:
Yes
Financial Considerations
List Price:
$619,000
Tax Amount:
$11,244
Land Assessment:
$171,700
Build. Assessment:
$1,000
Total Assessment:
$172,700
Tax Rate:
2.44
Tax Year:
2024
Ownership Type:
Fee Simple
Listing Information
MLS ID:
3974936
List Date:
07-12-2025
Days On Market:
51
Listing Broker:
KELLER WILLIAMS - NJ METRO GROUP
Listing Agent:

































Request More Information
Shawn and Diane Fox
RE/MAX American Dream
3108 Route 10 West
Denville, NJ 07834
Call: (973) 277-7853
Web: TownsquareVillageLiving.com

