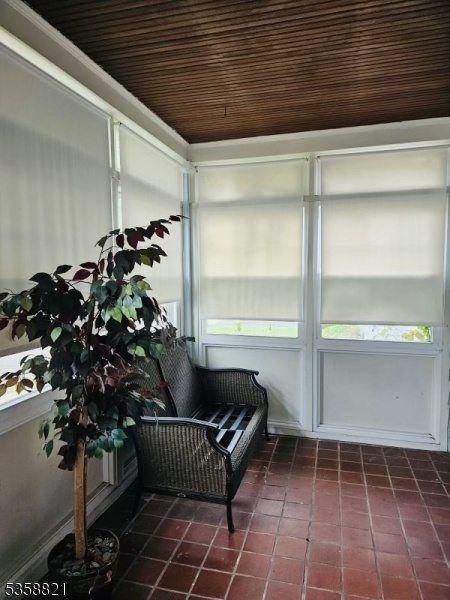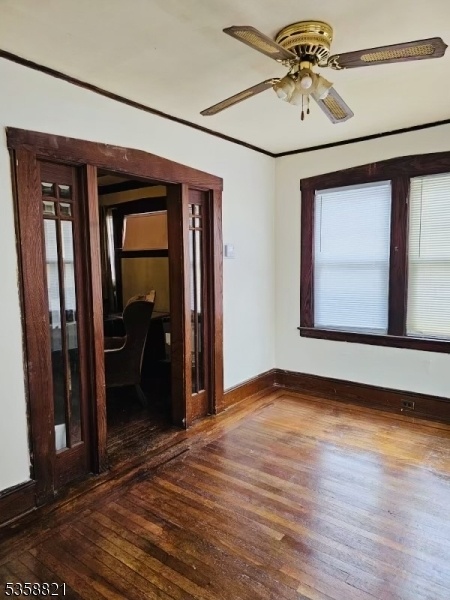10-12 Sanford Ter
Irvington Twp, NJ 07111




















Price: $485,000
GSMLS: 3974822Type: Single Family
Style: Colonial
Beds: 4
Baths: 1 Full & 2 Half
Garage: 1-Car
Year Built: 1924
Acres: 0.10
Property Tax: $9,022
Description
We Are Pleased To Present This Charming And Solid Colonial Home, Full Of Warmth, Character, And Modern Efficiency. From The Moment You Arrive, The Welcoming Front Porch Invites You Into A Comfortable And Spacious Layout Ideal For Today's Lifestyle. The Main Level Features A Cozy Living Room With A Fireplace, A Formal Dining Room, A Versatile Den, And A Beautiful Kitchen Perfect For Everyday Living And Entertaining. The Fully Finished Basement Offers Additional Living Space Along With A Convenient Powder Room. On The Second Floor, You'll Find Three Well-proportioned Bedrooms And A Full Bath. The Third Floor Features A Finished Attic With An Additional Bedroom, Perfect For Guests, A Home Office, Or A Private Retreat. This Energy-efficient Home Is Enhanced By Leased Solar Panels, Offering Meaningful Savings On Electric Bills. Conveniently Located Near Schools, Shopping Centers, Bus Terminal For Public Transportation, This Home Offers Both Comfort And Convenience. (garage And Parking Space For 6 Cars) And Permit Parking On The Street. Come See This Wonderful, Well-maintained Colonial, A True Gem You'll Be Proud To Call Home
Rooms Sizes
Kitchen:
First
Dining Room:
First
Living Room:
First
Family Room:
n/a
Den:
First
Bedroom 1:
Second
Bedroom 2:
Second
Bedroom 3:
Second
Bedroom 4:
n/a
Room Levels
Basement:
n/a
Ground:
n/a
Level 1:
n/a
Level 2:
n/a
Level 3:
Attic
Level Other:
n/a
Room Features
Kitchen:
Eat-In Kitchen, Separate Dining Area
Dining Room:
n/a
Master Bedroom:
n/a
Bath:
n/a
Interior Features
Square Foot:
n/a
Year Renovated:
n/a
Basement:
Yes - Finished, Full
Full Baths:
1
Half Baths:
2
Appliances:
Cooktop - Gas, Dishwasher, Dryer, Microwave Oven, Refrigerator, Washer
Flooring:
Tile, Wood
Fireplaces:
1
Fireplace:
Living Room
Interior:
n/a
Exterior Features
Garage Space:
1-Car
Garage:
Carport-Attached, Garage Parking
Driveway:
1 Car Width, Blacktop, Gravel
Roof:
Asphalt Shingle
Exterior:
Aluminum Siding
Swimming Pool:
No
Pool:
n/a
Utilities
Heating System:
Floor/Wall Heater, Radiant - Hot Water, Radiators - Hot Water
Heating Source:
Gas-Natural, Solar-Leased
Cooling:
1 Unit, Attic Fan, Ceiling Fan
Water Heater:
Gas, Solar
Water:
Public Water
Sewer:
Public Sewer
Services:
n/a
Lot Features
Acres:
0.10
Lot Dimensions:
37 X 115
Lot Features:
n/a
School Information
Elementary:
FLORENCE
Middle:
n/a
High School:
n/a
Community Information
County:
Essex
Town:
Irvington Twp.
Neighborhood:
n/a
Application Fee:
n/a
Association Fee:
n/a
Fee Includes:
n/a
Amenities:
n/a
Pets:
n/a
Financial Considerations
List Price:
$485,000
Tax Amount:
$9,022
Land Assessment:
$188,800
Build. Assessment:
$242,600
Total Assessment:
$431,400
Tax Rate:
6.20
Tax Year:
2024
Ownership Type:
Fee Simple
Listing Information
MLS ID:
3974822
List Date:
07-11-2025
Days On Market:
48
Listing Broker:
THE MARC AGENCY
Listing Agent:




















Request More Information
Shawn and Diane Fox
RE/MAX American Dream
3108 Route 10 West
Denville, NJ 07834
Call: (973) 277-7853
Web: TownsquareVillageLiving.com

