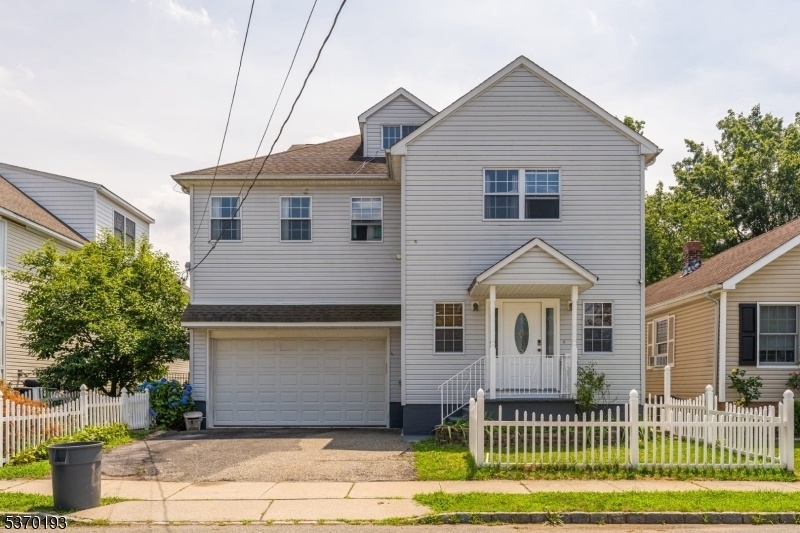45 Weaver St
Little Falls Twp, NJ 07424






























Price: $748,000
GSMLS: 3974634Type: Single Family
Style: Colonial
Beds: 4
Baths: 2 Full & 1 Half
Garage: 2-Car
Year Built: 2006
Acres: 0.11
Property Tax: $10,878
Description
Spacious And Versatile 4-bedroom Home With Room To Grow! Welcome To This Well-maintained Home Featuring 5 Generously Sized Bedrooms, 2.1 Baths, And Gleaming Hardwood Floors Throughout. The First Floor Offers A Bright And Airy Layout With A Spacious Living Room, Granite Countertop Kitchen, Dining Area, And Convenient Half Bath. Step Out To The Wood Deck Perfect For Relaxing Or Entertaining. Upstairs, You'll Find All 4 Bedrooms, Including A Primary Suite With A Soaking Tub, A Full Common Bath, And A Laundry Area With Washer And Dryer For Added Convenience. A Finished Third-floor Bonus Room Offers Endless Possibilities For A Guest Room, Home Gym, Or Media Space. The Paver Walkway Leads To A Private Backyard With An Above-ground Pool Just Waiting For Your Personal Touch. Complete With A 2-car Garage, This Home Is A Must-see!
Rooms Sizes
Kitchen:
10x16 First
Dining Room:
13x14 First
Living Room:
17x37 First
Family Room:
21x19 Third
Den:
n/a
Bedroom 1:
18x20 Second
Bedroom 2:
11x12 Second
Bedroom 3:
11x14 Second
Bedroom 4:
12x14 Second
Room Levels
Basement:
n/a
Ground:
n/a
Level 1:
DiningRm,GarEnter,Kitchen,LivDinRm,PowderRm
Level 2:
4 Or More Bedrooms, Laundry Room
Level 3:
Family Room
Level Other:
n/a
Room Features
Kitchen:
Galley Type, Separate Dining Area
Dining Room:
Formal Dining Room
Master Bedroom:
Walk-In Closet
Bath:
Sauna, Soaking Tub, Stall Shower And Tub
Interior Features
Square Foot:
n/a
Year Renovated:
n/a
Basement:
No
Full Baths:
2
Half Baths:
1
Appliances:
Carbon Monoxide Detector, Dryer, Range/Oven-Gas, Refrigerator, Washer
Flooring:
Tile, Wood
Fireplaces:
No
Fireplace:
n/a
Interior:
n/a
Exterior Features
Garage Space:
2-Car
Garage:
Built-In Garage
Driveway:
2 Car Width, Blacktop, Driveway-Exclusive, Fencing, On-Street Parking
Roof:
Asphalt Shingle
Exterior:
Vinyl Siding
Swimming Pool:
Yes
Pool:
Above Ground, Liner
Utilities
Heating System:
2 Units, Forced Hot Air
Heating Source:
Electric, Gas-Natural
Cooling:
2 Units, Central Air
Water Heater:
Gas
Water:
Public Water
Sewer:
Public Sewer
Services:
Cable TV Available
Lot Features
Acres:
0.11
Lot Dimensions:
50X100
Lot Features:
Level Lot
School Information
Elementary:
NUMBER 1
Middle:
NUMBER 2
High School:
P V H S
Community Information
County:
Passaic
Town:
Little Falls Twp.
Neighborhood:
n/a
Application Fee:
n/a
Association Fee:
n/a
Fee Includes:
n/a
Amenities:
n/a
Pets:
Yes
Financial Considerations
List Price:
$748,000
Tax Amount:
$10,878
Land Assessment:
$138,700
Build. Assessment:
$187,800
Total Assessment:
$326,500
Tax Rate:
3.33
Tax Year:
2024
Ownership Type:
Fee Simple
Listing Information
MLS ID:
3974634
List Date:
07-11-2025
Days On Market:
0
Listing Broker:
RE/MAX NEIGHBORHOOD PROPERTIES
Listing Agent:






























Request More Information
Shawn and Diane Fox
RE/MAX American Dream
3108 Route 10 West
Denville, NJ 07834
Call: (973) 277-7853
Web: TownsquareVillageLiving.com

