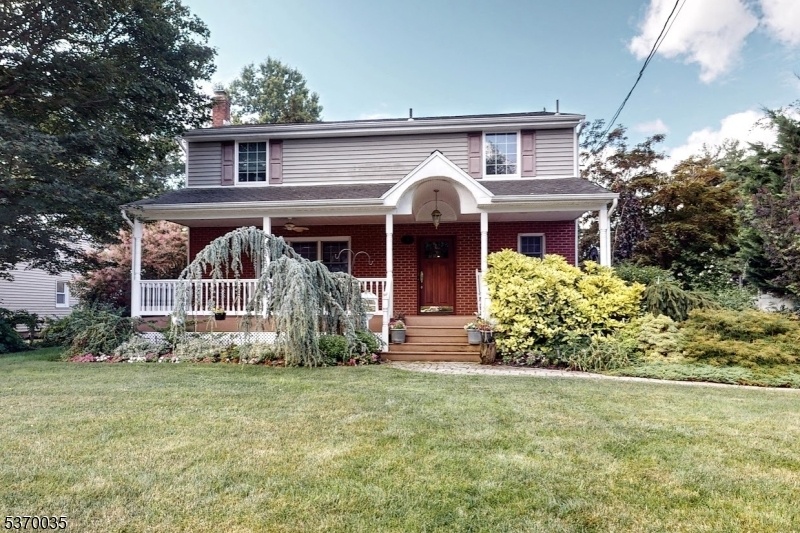57 Highland Ave
Emerson Boro, NJ 07630











































Price: $935,000
GSMLS: 3974525Type: Single Family
Style: Colonial
Beds: 4
Baths: 2 Full & 1 Half
Garage: 4-Car
Year Built: 1957
Acres: 0.37
Property Tax: $18,097
Description
Welcome To Your New Dream Home!we Are Thrilled To Introduce You To This Stunning Side-hall Colonial, Complete With A Charming Lemonade Porch!this Exquisite Home Features 4 Spacious Bedrooms, 2.5 Elegant Baths, A Large Backyard With A Peaceful Koi Pond, And A Grand 4-car Garage With Convenient Front And Back Access. You'll Love The Chef's Kitchen, Equipped With Granite Counters, A Viking Stove, A Sub-zero Refrigerator And Freezer, A Warming Drawer, And A Beverage Cooler.the Open Floor Plan Showcases Beautiful Hardwood Floors, Built-ins, And Skylights That Fill The Space With Light. Additional Highlights Include A Fenced-in Yard For Privacy, A Second-floor Washer And Dryer For Easy Laundry Days, Radiant Heat In The Kitchen And Primary Bathroom, Along With 18-zone Heating And Two-zone Ac For Year-round Comfort. The Second Floor Features 4 Large Bedrooms And Two Full Baths. The Primary Bathroom Features A Jetted Shower And A Balcony Overlooking The Backyard.this Home Is Ready To Welcome You!
Rooms Sizes
Kitchen:
n/a
Dining Room:
n/a
Living Room:
n/a
Family Room:
n/a
Den:
n/a
Bedroom 1:
n/a
Bedroom 2:
n/a
Bedroom 3:
n/a
Bedroom 4:
n/a
Room Levels
Basement:
n/a
Ground:
n/a
Level 1:
n/a
Level 2:
n/a
Level 3:
n/a
Level Other:
n/a
Room Features
Kitchen:
Breakfast Bar, Center Island, Eat-In Kitchen, Pantry, Separate Dining Area
Dining Room:
Formal Dining Room
Master Bedroom:
Full Bath, Walk-In Closet
Bath:
Steam
Interior Features
Square Foot:
n/a
Year Renovated:
2010
Basement:
Yes - Bilco-Style Door, Full, Unfinished
Full Baths:
2
Half Baths:
1
Appliances:
Carbon Monoxide Detector, Cooktop - Gas, Dishwasher, Dryer, Kitchen Exhaust Fan, Microwave Oven, Range/Oven-Gas, Refrigerator, Wall Oven(s) - Gas, Washer
Flooring:
Stone, Wood
Fireplaces:
No
Fireplace:
n/a
Interior:
CODetect,CeilHigh,Skylight,Steam,WlkInCls
Exterior Features
Garage Space:
4-Car
Garage:
Detached,Finished,DoorOpnr,InEntrnc,OnStreet,Oversize
Driveway:
Blacktop, Driveway-Exclusive, Hard Surface, On-Street Parking, Paver Block
Roof:
Tile
Exterior:
Brick, Vinyl Siding
Swimming Pool:
No
Pool:
n/a
Utilities
Heating System:
1 Unit, Baseboard - Hotwater, Multi-Zone
Heating Source:
Oil Tank Below Ground
Cooling:
2 Units, Central Air, Multi-Zone Cooling
Water Heater:
Gas
Water:
Public Water
Sewer:
Public Sewer
Services:
Garbage Included
Lot Features
Acres:
0.37
Lot Dimensions:
75X213 3LT
Lot Features:
Level Lot, Open Lot
School Information
Elementary:
MEMORIAL
Middle:
P.VILLANO
High School:
EMERSON
Community Information
County:
Bergen
Town:
Emerson Boro
Neighborhood:
n/a
Application Fee:
n/a
Association Fee:
n/a
Fee Includes:
n/a
Amenities:
n/a
Pets:
n/a
Financial Considerations
List Price:
$935,000
Tax Amount:
$18,097
Land Assessment:
$251,000
Build. Assessment:
$296,900
Total Assessment:
$547,900
Tax Rate:
3.30
Tax Year:
2024
Ownership Type:
Fee Simple
Listing Information
MLS ID:
3974525
List Date:
07-10-2025
Days On Market:
0
Listing Broker:
TERRIE O'CONNOR REALTORS
Listing Agent:











































Request More Information
Shawn and Diane Fox
RE/MAX American Dream
3108 Route 10 West
Denville, NJ 07834
Call: (973) 277-7853
Web: TownsquareVillageLiving.com

