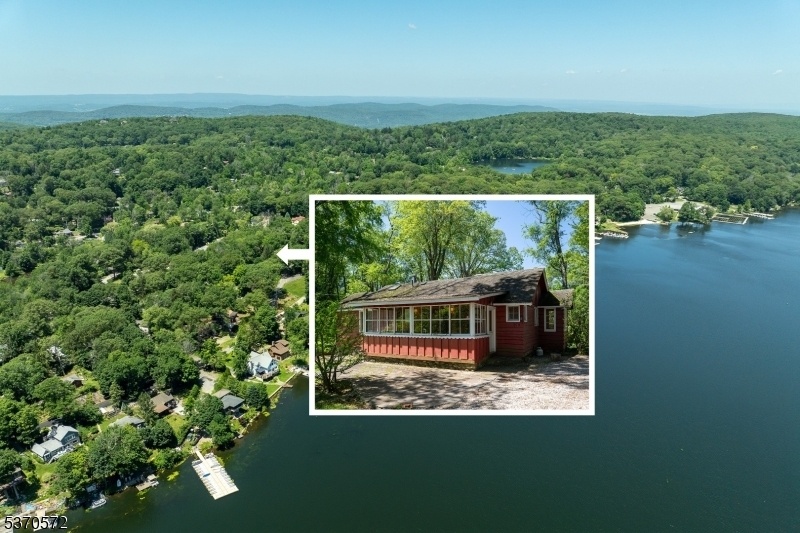209 Alturas Rd
Vernon Twp, NJ 07422














































Price: $199,000
GSMLS: 3974449Type: Single Family
Style: Lakestyle
Beds: 2
Baths: 1 Full & 1 Half
Garage: No
Year Built: 1947
Acres: 0.32
Property Tax: $6,561
Description
Welcome To Storybook Cottage In Highland Lakes! Set On A Level, Tree-dappled .32-acre Corner Parcel, This Single-level Cabin Offers Vistas Of Highland Lake And Easy Access To Club Amenities. Step Through The Sun-lit Enclosed Porch Into A Vaulted Living Room Anchored By A Field-stone Fireplace. To The North, The Kitchen Opens Into A Window Lined Dining Room. To The South, Find A Full Bath And Two Generous Bedrooms. The Primary Suite Includes A Private Half Bath, Spacious Closet, And Lofted Storage. Outside, Slate Walkways Lead To A Large Patio With Adjacent Interior "summer Kitchen, Ideal For Barbecue & Refreshment Prep. A Circular Drive With Dual Street Frontage Provides Ample Parking. Upgrades Include A Poured-concrete Basement (2001), 200-amp Electric And Updated Plumbing (2003), Septic (1999) And A Brand-new Well Pump (2025) With 3 Year Warranty. Enjoy Outdoor Recreation Year-round With Deeded Access To Highland Lakes Country Club's Five Pristine Lakes, Seven Sandy Beaches. Activities For All Interests And Ages; Sailing, Racket Sports, Hiking, Fishing, Swimming, Art, Music, Play Group And More. Winter Sports Are Just A Short Drive Away At Mountain Creek. Bring Your Vision, A Kayak, And A Love Of Lake Life This Home Requires Tlc And Is Priced Accordingly. Inquire For Property Disclosures.
Rooms Sizes
Kitchen:
8x11 First
Dining Room:
12x7 First
Living Room:
11x17 First
Family Room:
n/a
Den:
n/a
Bedroom 1:
12x14 First
Bedroom 2:
18x11 First
Bedroom 3:
n/a
Bedroom 4:
n/a
Room Levels
Basement:
n/a
Ground:
n/a
Level 1:
2Bedroom,BathMain,BathOthr,DiningRm,Kitchen,LivingRm,Loft,SeeRem,Sunroom
Level 2:
n/a
Level 3:
n/a
Level Other:
n/a
Room Features
Kitchen:
Breakfast Bar
Dining Room:
Formal Dining Room
Master Bedroom:
1st Floor, Half Bath
Bath:
Tub Shower
Interior Features
Square Foot:
1,227
Year Renovated:
2001
Basement:
Yes - Unfinished
Full Baths:
1
Half Baths:
1
Appliances:
Range/Oven-Gas, See Remarks
Flooring:
Parquet-Some, See Remarks, Tile
Fireplaces:
1
Fireplace:
Insert
Interior:
n/a
Exterior Features
Garage Space:
No
Garage:
n/a
Driveway:
1 Car Width, Circular, Gravel
Roof:
Asphalt Shingle
Exterior:
Wood
Swimming Pool:
No
Pool:
n/a
Utilities
Heating System:
Forced Hot Air
Heating Source:
Oil Tank Above Ground - Inside
Cooling:
None
Water Heater:
Electric
Water:
Private, Well
Sewer:
Septic 2 Bedroom Town Verified
Services:
Fiber Optic Available, Garbage Extra Charge
Lot Features
Acres:
0.32
Lot Dimensions:
n/a
Lot Features:
n/a
School Information
Elementary:
Lounsberry
Middle:
GLEN MDW
High School:
VERNON
Community Information
County:
Sussex
Town:
Vernon Twp.
Neighborhood:
Highland Lakes Secti
Application Fee:
$2,000
Association Fee:
$1,410 - Annually
Fee Includes:
Maintenance-Common Area, See Remarks
Amenities:
BillrdRm,ClubHous,KitFacil,LakePriv,MulSport,Playgrnd,Tennis
Pets:
Yes
Financial Considerations
List Price:
$199,000
Tax Amount:
$6,561
Land Assessment:
$198,200
Build. Assessment:
$110,500
Total Assessment:
$308,700
Tax Rate:
2.44
Tax Year:
2024
Ownership Type:
Fee Simple
Listing Information
MLS ID:
3974449
List Date:
07-10-2025
Days On Market:
2
Listing Broker:
RIDGE & VALLEY RE CORP
Listing Agent:














































Request More Information
Shawn and Diane Fox
RE/MAX American Dream
3108 Route 10 West
Denville, NJ 07834
Call: (973) 277-7853
Web: TownsquareVillageLiving.com

