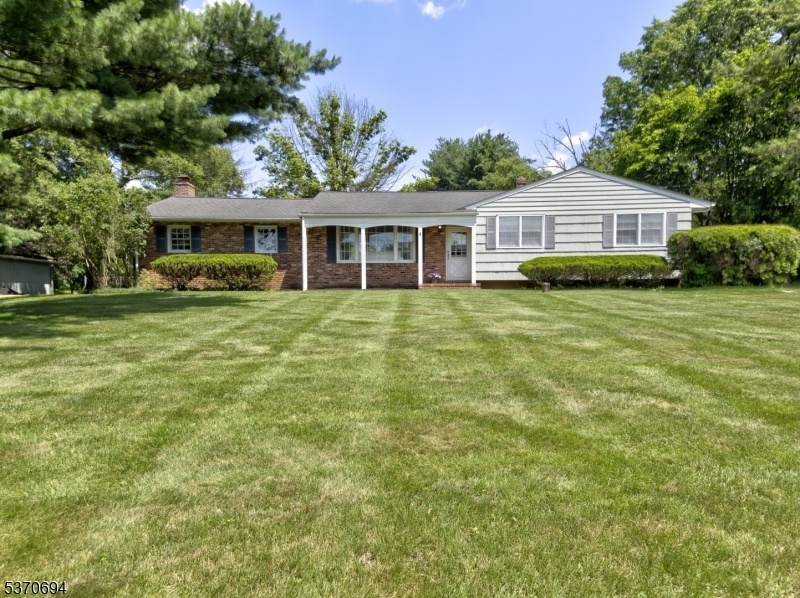4 Estella Dr
Raritan Twp, NJ 08822





























Price: $550,000
GSMLS: 3974409Type: Single Family
Style: Ranch
Beds: 3
Baths: 2 Full
Garage: 2-Car
Year Built: 1960
Acres: 1.32
Property Tax: $9,855
Description
One-level Living Is Yours To Enjoy In This Classic 3 Br, 2 Ba Brick-front Rancher Beautifully Set On An Idyllic 1.3-acre Neighborhood Lot With Amazing Backyard! Special Features Include Hardwood Flooring Throughout Most Of The Main Living Level (extends Under Carpeted Br's), Eat-in Kitchen With Updated Stainless-steel Appliances & Portable Butcher Block Island (included), Family Room With Raised Hearth Masonry Fp, Spacious Living Room With Large Picture Window & Adjoining Dining Room Open To Fr, Large 3-season Room (with Removable Window Panels) Overlooking The Idyllic Grounds, And Direct Access To Finished Basement From Attached Garage. Updates Include New Roof (2002), New Natural Gas Furnace (2016), Central Air (2002). The Expansive Basement Includes A Workshop And Large Finished Area With Recessed Lighting & Your Own Shuffleboard Court! All Appliances Are Included. In Addition To Attached Garage, There's Also A 1-car Detached Garage & Storage Shed (as-is). An Added Bonus Is Raritan Township's Award-winning Blue-ribbon School District. Just Moments From Nearby Shopping And Minutes To Nyc Rail & Bus Service, You Couldn't Ask For A Better Location!
Rooms Sizes
Kitchen:
13x12 First
Dining Room:
12x10 First
Living Room:
18x13 First
Family Room:
21x12
Den:
n/a
Bedroom 1:
14x13 First
Bedroom 2:
12x11 First
Bedroom 3:
10x10 First
Bedroom 4:
n/a
Room Levels
Basement:
GameRoom,RecRoom,Workshop
Ground:
n/a
Level 1:
3Bedroom,BathMain,BathOthr,DiningRm,FamilyRm,GarEnter,Kitchen,LivingRm,OutEntrn,Porch,Screened
Level 2:
n/a
Level 3:
n/a
Level Other:
n/a
Room Features
Kitchen:
Center Island, Country Kitchen, Eat-In Kitchen
Dining Room:
Formal Dining Room
Master Bedroom:
1st Floor, Full Bath
Bath:
Stall Shower
Interior Features
Square Foot:
n/a
Year Renovated:
n/a
Basement:
Yes - Finished, Full
Full Baths:
2
Half Baths:
0
Appliances:
Carbon Monoxide Detector, Dishwasher, Dryer, Range/Oven-Electric, Refrigerator, Washer
Flooring:
Wood
Fireplaces:
1
Fireplace:
Family Room
Interior:
CeilBeam,CODetect,SmokeDet,StallShw,StallTub,WndwTret
Exterior Features
Garage Space:
2-Car
Garage:
Attached Garage, Detached Garage
Driveway:
Additional Parking, Blacktop
Roof:
Asphalt Shingle
Exterior:
Brick, Clapboard
Swimming Pool:
n/a
Pool:
n/a
Utilities
Heating System:
Forced Hot Air
Heating Source:
Gas-Natural
Cooling:
Central Air
Water Heater:
Electric
Water:
Well
Sewer:
Septic
Services:
Cable TV Available
Lot Features
Acres:
1.32
Lot Dimensions:
n/a
Lot Features:
Level Lot, Open Lot
School Information
Elementary:
Barley She
Middle:
JP Case MS
High School:
Hunterdon
Community Information
County:
Hunterdon
Town:
Raritan Twp.
Neighborhood:
Raritan Gardens
Application Fee:
n/a
Association Fee:
n/a
Fee Includes:
n/a
Amenities:
n/a
Pets:
n/a
Financial Considerations
List Price:
$550,000
Tax Amount:
$9,855
Land Assessment:
$190,800
Build. Assessment:
$149,400
Total Assessment:
$340,200
Tax Rate:
2.90
Tax Year:
2024
Ownership Type:
Fee Simple
Listing Information
MLS ID:
3974409
List Date:
07-10-2025
Days On Market:
4
Listing Broker:
CORCORAN SAWYER SMITH
Listing Agent:





























Request More Information
Shawn and Diane Fox
RE/MAX American Dream
3108 Route 10 West
Denville, NJ 07834
Call: (973) 277-7853
Web: TownsquareVillageLiving.com

