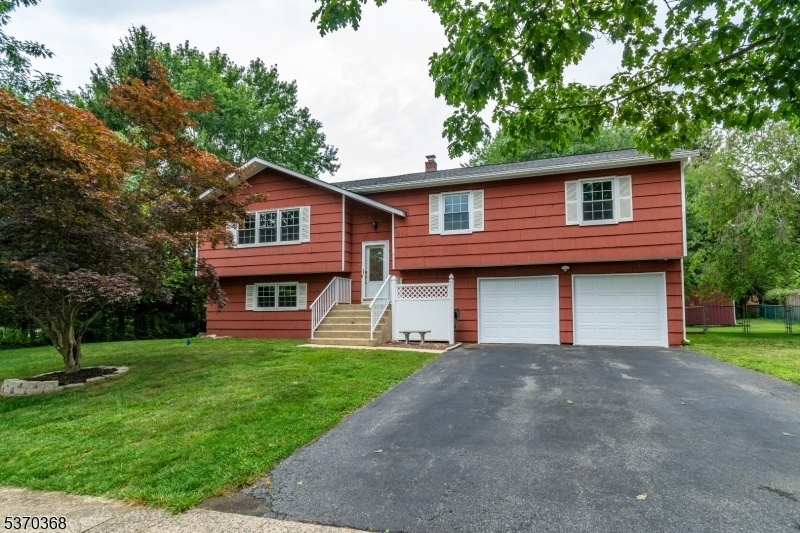13 Wordsworth Ln
Lopatcong Twp, NJ 08865







































Price: $450,000
GSMLS: 3974358Type: Single Family
Style: Bi-Level
Beds: 4
Baths: 2 Full & 1 Half
Garage: 2-Car
Year Built: 1972
Acres: 0.41
Property Tax: $7,255
Description
Ideal For Its Proximity To So Much, Including All The Shopping You Could Desire And Major Commuting Roads, This Updated Bilevel Is Just The Right Size To Move In And Enjoy. With An Updated Kitchen, Four Bedrooms, Two And A Half Baths, And A Large, Fenced Backyard, Just Bring Some Of Your Favorite Paint Colors And Put Your Stamp On It! A Light-filled Living Room, Spacious Dining Room, And The Kitchen Are At The Home?s Heart. The Kitchen Showcases Stainless Steel Appliances, Gorgeous Forest-green Cabinetry, Tiled Backsplashes, And Granite Counters. Three Pleasantly Sized Bedrooms Are Down The Hall (brand New Carpeting Installed). The Main Suite Has A Private Bath Plus There's A Hall Bathroom Nearby. Another Half Bathroom Is In The Lower Level Next To The Family Room With A Wood-burning Fireplace And The Fourth Bedroom. The Two-car Garage Keeps The Cars Off The Driveway And A Back-up Generator Ensures Peace Of Mind During Inclement Weather. All This In An Established Lopatcong Neighborhood Near Golf Courses, St. Luke?s Hospital, The High School, Easton?s Bustling Restaurant Scene?the List Goes On! Come See!
Rooms Sizes
Kitchen:
17x14 First
Dining Room:
11x14 First
Living Room:
20x13 First
Family Room:
n/a
Den:
n/a
Bedroom 1:
15x14 First
Bedroom 2:
12x13 First
Bedroom 3:
13x10 First
Bedroom 4:
17x12 Ground
Room Levels
Basement:
n/a
Ground:
n/a
Level 1:
1 Bedroom, Bath(s) Other, Family Room, Laundry Room, Utility Room
Level 2:
3 Bedrooms, Bath Main, Bath(s) Other, Dining Room, Kitchen, Living Room
Level 3:
n/a
Level Other:
n/a
Room Features
Kitchen:
Eat-In Kitchen
Dining Room:
Formal Dining Room
Master Bedroom:
Full Bath, Walk-In Closet
Bath:
Stall Shower
Interior Features
Square Foot:
n/a
Year Renovated:
2007
Basement:
No - Slab
Full Baths:
2
Half Baths:
1
Appliances:
Carbon Monoxide Detector, Dishwasher, Dryer, Hot Tub, Range/Oven-Electric, Refrigerator, Satellite Dish/Antenna, See Remarks, Self Cleaning Oven, Washer
Flooring:
Carpeting, Tile, Wood
Fireplaces:
1
Fireplace:
Family Room, See Remarks, Wood Burning
Interior:
Carbon Monoxide Detector, Smoke Detector
Exterior Features
Garage Space:
2-Car
Garage:
Built-In Garage
Driveway:
2 Car Width, Blacktop
Roof:
Asphalt Shingle
Exterior:
Composition Shingle
Swimming Pool:
No
Pool:
n/a
Utilities
Heating System:
Forced Hot Air
Heating Source:
Gas-Natural
Cooling:
1 Unit, Ceiling Fan, Central Air
Water Heater:
Gas
Water:
Public Water
Sewer:
Public Sewer
Services:
Cable TV Available, Garbage Extra Charge
Lot Features
Acres:
0.41
Lot Dimensions:
n/a
Lot Features:
n/a
School Information
Elementary:
LOPATCONG
Middle:
LOPATCONG
High School:
PHILIPSBRG
Community Information
County:
Warren
Town:
Lopatcong Twp.
Neighborhood:
n/a
Application Fee:
n/a
Association Fee:
n/a
Fee Includes:
n/a
Amenities:
Storage
Pets:
n/a
Financial Considerations
List Price:
$450,000
Tax Amount:
$7,255
Land Assessment:
$92,300
Build. Assessment:
$150,600
Total Assessment:
$242,900
Tax Rate:
2.99
Tax Year:
2024
Ownership Type:
Fee Simple
Listing Information
MLS ID:
3974358
List Date:
07-10-2025
Days On Market:
0
Listing Broker:
CALLAWAY HENDERSON SOTHEBY'S IR
Listing Agent:







































Request More Information
Shawn and Diane Fox
RE/MAX American Dream
3108 Route 10 West
Denville, NJ 07834
Call: (973) 277-7853
Web: TownsquareVillageLiving.com

