174 Shades Of Death Rd
Independence Twp, NJ 07838




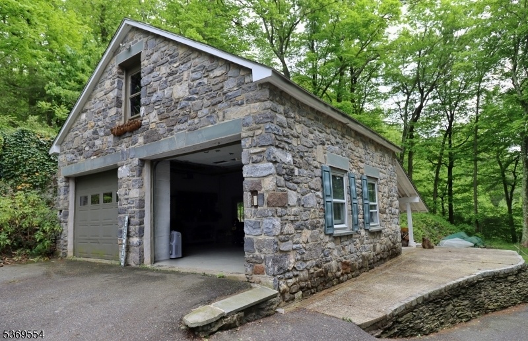

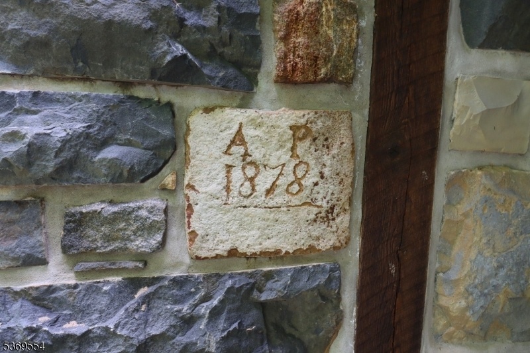
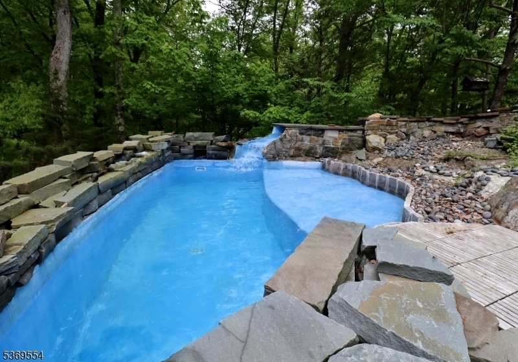
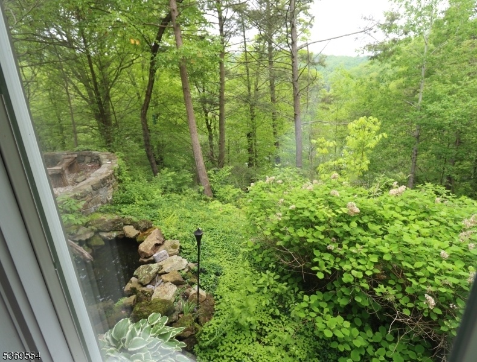
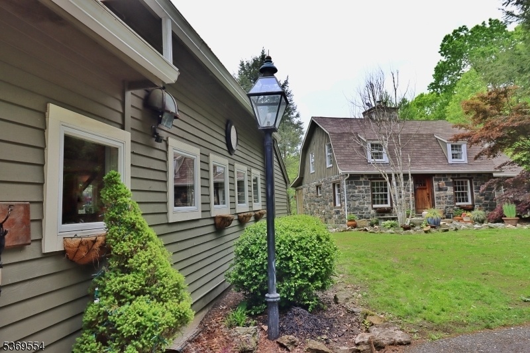

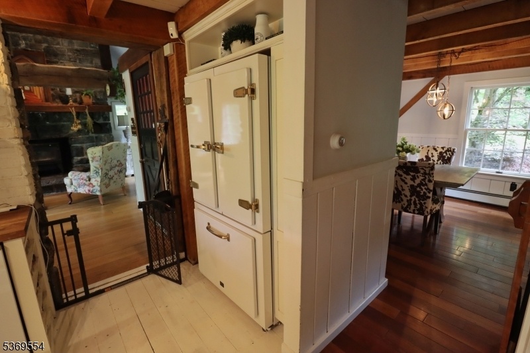
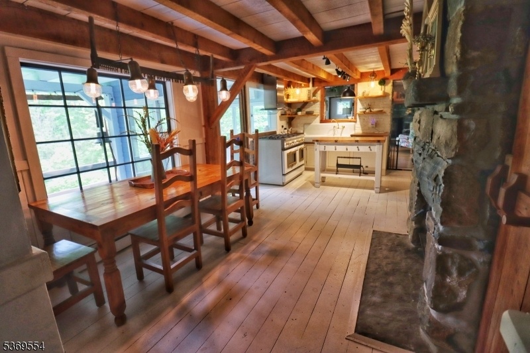
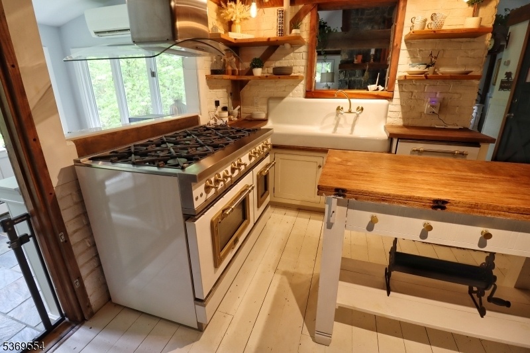
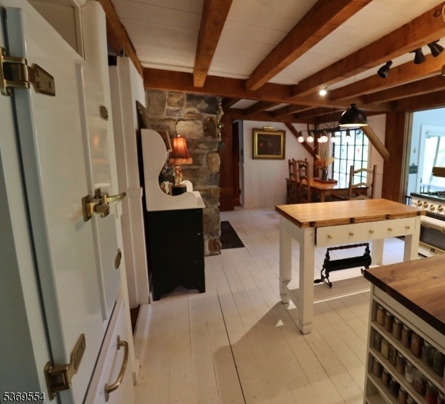
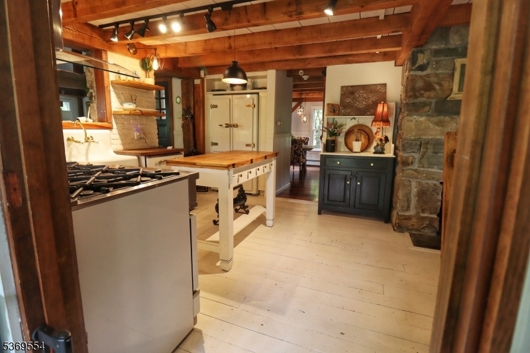
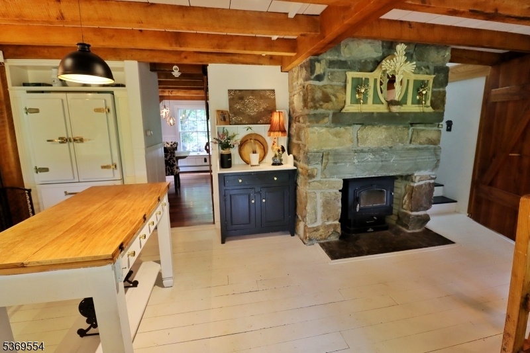
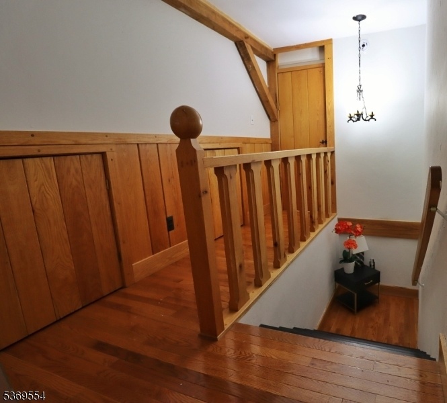
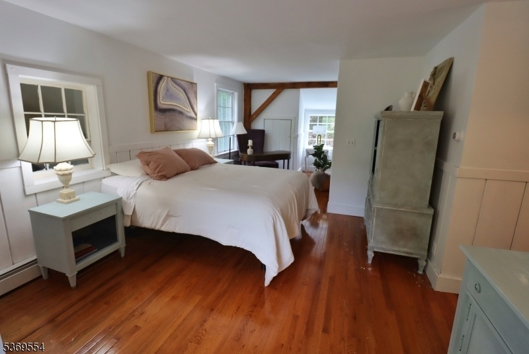
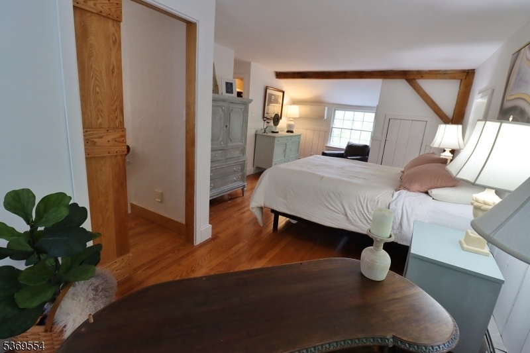
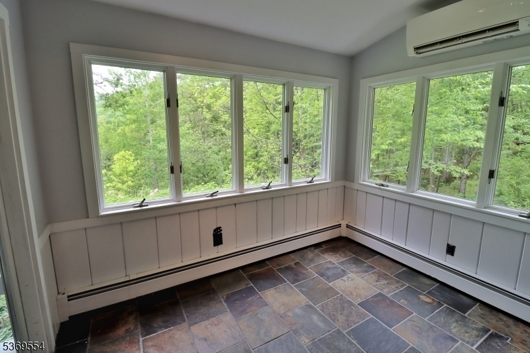
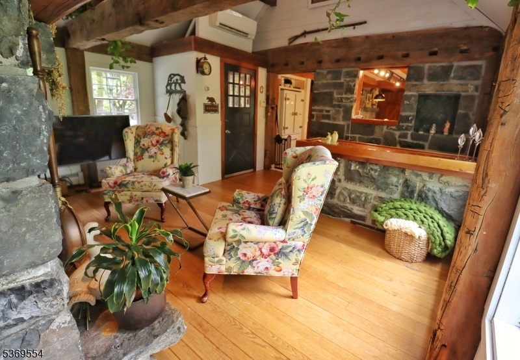
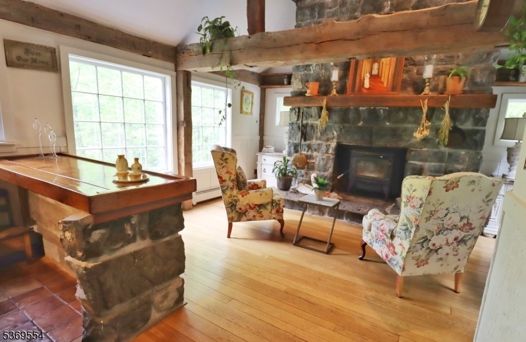
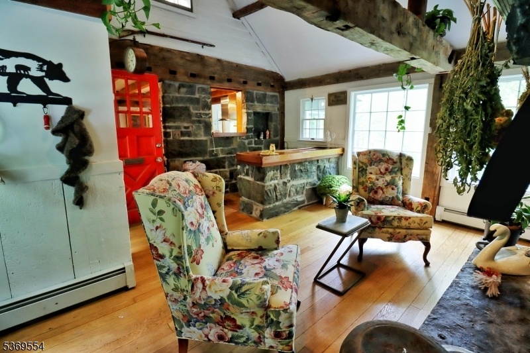
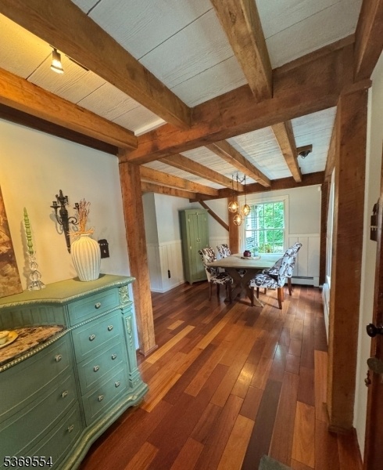

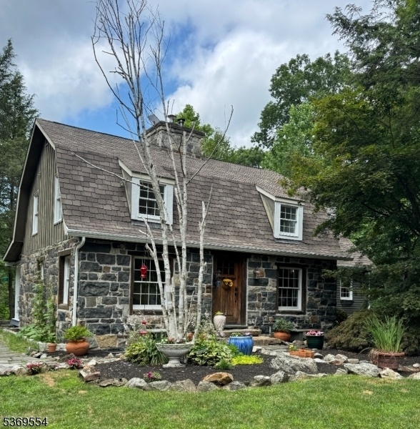
Price: $699,000
GSMLS: 3974232Type: Single Family
Style: Cottage
Beds: 2
Baths: 2 Full
Garage: 2-Car
Year Built: 1987
Acres: 1.91
Property Tax: $10,419
Description
A Must-see Private Oasis! Discover Unmatched Charm And Serenity In This Private, Mountain-top Retreat Surrounded By Forest. The Stunning Main Stone Cottage Is Rich With Character, Amenities, And Timeless Style. Just Steps Away, A Custom-designed Carriage House Provides Additional Space Ideal For Entertaining. The Property Also Includes A Detached, Oversized Garage And A Heated In-ground Dipping Pool Seamlessly Built Into Natural Rock Formations. The Main House Is A Showcase Of Craftsmanship, Featuring 19th-century Hand-hewn Beams Reclaimed From A Historic 1878 Local Barn And Locally Sourced Limestone Throughout. The First Floor Offers A Cheerful Sunroom, A Brand-new Eat-in Kitchen With Big Chill Appliances, Custom Cabinetry, And A Cozy Wood-burning Fireplace, A Butler's Pantry, A Library/office, A Formal Dining Room, A Vaulted-ceiling Living Room With A Second Stone Fireplace, And Full Bathroom. Upstairs, You'll Find The Primary Bedroom, A Guest Bedroom, And A Second Full Bath. The Carriage House Is A Thoughtfully Designed Space With Hardwood Floors And A Striking Stone Fireplace; Perfect For Hosting And Gatherings. The Oversized Detached Garage Is Equipped With Radiant Heat Floors, Heat And A/c, A Central Vacuum System, And A Spacious Loft Ideal As A Workshop, Studio, Or Creative Space. This Unique Property Perfectly Balances The Tranquility Of Rural Living With The Convenience And Comfort Of A Thoughtfully Appointed Retreat. Schedule A Visit Today!
Rooms Sizes
Kitchen:
12x22 First
Dining Room:
14x10 First
Living Room:
16x16 First
Family Room:
n/a
Den:
n/a
Bedroom 1:
12x25 Second
Bedroom 2:
8x15 Second
Bedroom 3:
n/a
Bedroom 4:
n/a
Room Levels
Basement:
n/a
Ground:
n/a
Level 1:
BathOthr,DiningRm,Kitchen,LivingRm,Office,OutEntrn
Level 2:
2 Bedrooms, Bath Main
Level 3:
n/a
Level Other:
n/a
Room Features
Kitchen:
Eat-In Kitchen, Pantry
Dining Room:
Dining L
Master Bedroom:
n/a
Bath:
Stall Shower And Tub
Interior Features
Square Foot:
n/a
Year Renovated:
n/a
Basement:
Yes - Unfinished
Full Baths:
2
Half Baths:
0
Appliances:
Central Vacuum, Dishwasher, Dryer, Kitchen Exhaust Fan, Range/Oven-Gas, Refrigerator, Washer, Water Softener-Own
Flooring:
Stone, Tile, Wood
Fireplaces:
2
Fireplace:
Insert, Kitchen, Living Room, Wood Burning
Interior:
CeilBeam,Blinds,CODetect,AlrmFire,FireExtg,SecurSys,SmokeDet,StallTub
Exterior Features
Garage Space:
2-Car
Garage:
Detached Garage, Finished Garage, Loft Storage, Oversize Garage, See Remarks
Driveway:
Blacktop, Off-Street Parking
Roof:
Asphalt Shingle
Exterior:
Clapboard, Stone
Swimming Pool:
Yes
Pool:
Heated, In-Ground Pool
Utilities
Heating System:
3 Units
Heating Source:
Oil Tank Above Ground - Inside
Cooling:
3 Units
Water Heater:
Oil
Water:
Private, Well
Sewer:
Septic
Services:
Cable TV Available, Garbage Extra Charge
Lot Features
Acres:
1.91
Lot Dimensions:
n/a
Lot Features:
Lake/Water View, Wooded Lot
School Information
Elementary:
n/a
Middle:
n/a
High School:
n/a
Community Information
County:
Warren
Town:
Independence Twp.
Neighborhood:
n/a
Application Fee:
n/a
Association Fee:
n/a
Fee Includes:
n/a
Amenities:
n/a
Pets:
Yes
Financial Considerations
List Price:
$699,000
Tax Amount:
$10,419
Land Assessment:
$74,000
Build. Assessment:
$209,600
Total Assessment:
$283,600
Tax Rate:
3.67
Tax Year:
2024
Ownership Type:
Fee Simple
Listing Information
MLS ID:
3974232
List Date:
07-09-2025
Days On Market:
110
Listing Broker:
RE/MAX TOWN & VALLEY
Listing Agent:



























Request More Information
Shawn and Diane Fox
RE/MAX American Dream
3108 Route 10 West
Denville, NJ 07834
Call: (973) 277-7853
Web: TownsquareVillageLiving.com

