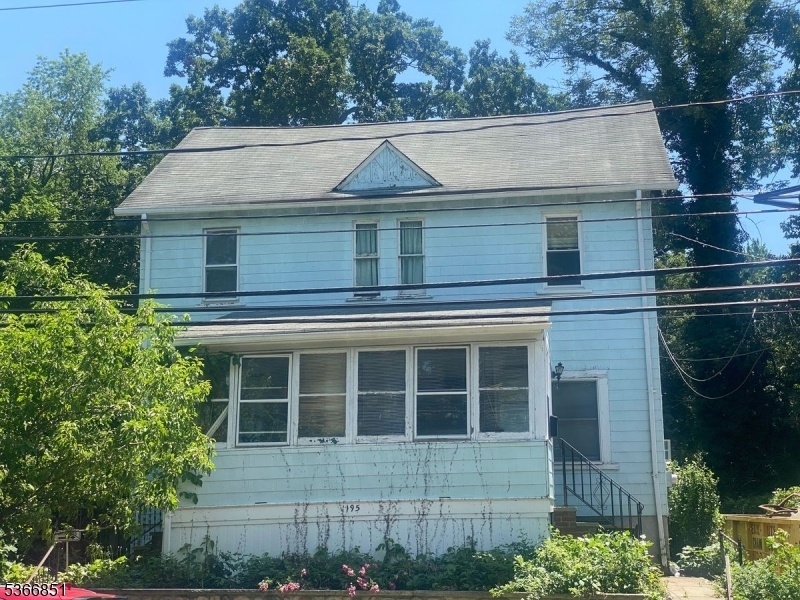195 N Fullerton Ave
Montclair Twp, NJ 07042


















Price: $600,000
GSMLS: 3974186Type: Single Family
Style: Colonial
Beds: 5
Baths: 2 Full & 1 Half
Garage: 5-Car
Year Built: 1900
Acres: 0.00
Property Tax: $12,962
Description
Endless Possibilities In Prime Montclair Location! Bring Your Vision To This Rare Fixer-upper Full Of Potential! Originally Built As A Charming Two-family, This Home Was Thoughtfully Expanded With A Building Addition Into A One-family Residence With An In-law Suite Offering A Flexible Layout Ideal For Multigenerational Living Or Future Reconfiguration. Located In A Desirable Two-family Zone, This Property Invites Creative Renovation Or Investment Opportunities. Sitting On A Deep Lot, The Home Features A Rare Combination Of A Three-car Garage Plus An Additional Two-car Garage Tucked Behind The House, Accessible Via A Wide Rear Driveway Perfect For Car Enthusiasts, Hobbyists, Or Extra Storage Needs. Just A Short Stroll To The Walnut Street Train Station And The Lively Walnut Shopping District, With Its Celebrated Year-round Saturday Farmers Market, Weekly Live Entertainment At Montclair Brewery, Montclair Bread Company Community Runs And Local Eateries. Outdoor Lovers Will Enjoy Proximity To Rand Park, Essex Park With A Town Swimming Pool And Indoor Ice-skating Ring And Woodman Field's Aubrey Lewis Sports Complex, While Others Will Appreciate The Easy Access To Montclair High School, Renaissance Middle School, And Montclair Cooperative School. A Rare Find With Great Bones In An Unbeatable Location Bring Your Contractor And Imagination! A Fxer Upper With A Lot Of Possibilities.
Rooms Sizes
Kitchen:
First
Dining Room:
First
Living Room:
First
Family Room:
n/a
Den:
n/a
Bedroom 1:
First
Bedroom 2:
Second
Bedroom 3:
Second
Bedroom 4:
Second
Room Levels
Basement:
Storage Room, Toilet, Utility Room, Walkout
Ground:
n/a
Level 1:
1 Bedroom, Bath Main, Breakfast Room, Dining Room, Foyer, Kitchen, Living Room, Porch, Powder Room
Level 2:
4 Or More Bedrooms, Bath Main
Level 3:
Attic, Loft
Level Other:
n/a
Room Features
Kitchen:
Eat-In Kitchen, Second Kitchen
Dining Room:
Formal Dining Room
Master Bedroom:
Walk-In Closet
Bath:
n/a
Interior Features
Square Foot:
2,532
Year Renovated:
n/a
Basement:
Yes - Crawl Space, Full, Unfinished, Walkout
Full Baths:
2
Half Baths:
1
Appliances:
Carbon Monoxide Detector, Range/Oven-Gas, Refrigerator
Flooring:
Vinyl-Linoleum, Wood
Fireplaces:
1
Fireplace:
Non-Functional
Interior:
Blinds,CODetect,FireExtg,SmokeDet,TubShowr,WlkInCls
Exterior Features
Garage Space:
5-Car
Garage:
Detached Garage, Garage Parking, Oversize Garage
Driveway:
1 Car Width, 2 Car Width, Blacktop, Driveway-Exclusive, Fencing, Off-Street Parking
Roof:
Composition Shingle
Exterior:
Composition Shingle, Wood
Swimming Pool:
No
Pool:
n/a
Utilities
Heating System:
1 Unit, Radiators - Steam, See Remarks
Heating Source:
Gas-Natural
Cooling:
None
Water Heater:
Gas
Water:
Public Water
Sewer:
Public Sewer
Services:
n/a
Lot Features
Acres:
0.00
Lot Dimensions:
49X165 IRR
Lot Features:
Level Lot, Open Lot
School Information
Elementary:
MAGNET
Middle:
MAGNET
High School:
MONTCLAIR
Community Information
County:
Essex
Town:
Montclair Twp.
Neighborhood:
n/a
Application Fee:
n/a
Association Fee:
n/a
Fee Includes:
n/a
Amenities:
n/a
Pets:
n/a
Financial Considerations
List Price:
$600,000
Tax Amount:
$12,962
Land Assessment:
$180,500
Build. Assessment:
$200,400
Total Assessment:
$380,900
Tax Rate:
3.40
Tax Year:
2024
Ownership Type:
Fee Simple
Listing Information
MLS ID:
3974186
List Date:
07-09-2025
Days On Market:
0
Listing Broker:
PROMINENT PROPERTIES SIR
Listing Agent:


















Request More Information
Shawn and Diane Fox
RE/MAX American Dream
3108 Route 10 West
Denville, NJ 07834
Call: (973) 277-7853
Web: TownsquareVillageLiving.com

