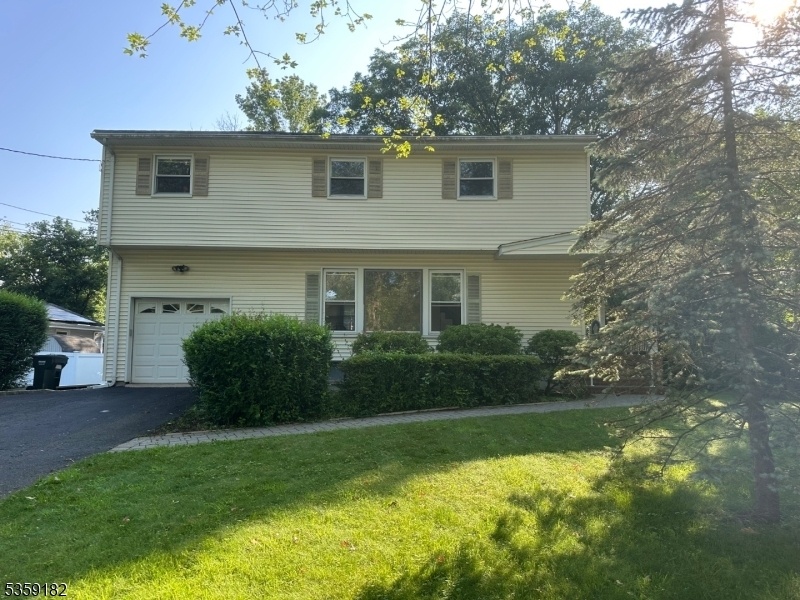50 Briarwood Dr
Berkeley Heights Twp, NJ 07922

Price: $725,000
GSMLS: 3974178Type: Single Family
Style: Custom Home
Beds: 4
Baths: 2 Full & 1 Half
Garage: 1-Car
Year Built: 1959
Acres: 0.26
Property Tax: $12,475
Description
This Home Offers Endless Potential. Tucked Into A Quiet Street, Just A Short Stroll From The Elementary School, This Classic Colonial In Berkeley Heights Is Brimming With Opportunity. With 4 Bedrooms And 2.1 Baths, This Freshly Painted Home Offers A Flexible Layout And A Solid Foundation For Your Personal Touch. Whether You're Looking To Refresh, Reimagine, Or Fully Transform, The Space And Structure Are Here To Support Your Vision. The Home's Main Level Flows Comfortably From Room To Room, Offering Great Natural Light And Functional Living Space That Can Easily Be Updated Or Expanded Over Time. Bedrooms And 2 Full Bath, Including The Primary With Ensuite Bath And New Hardwood Floors, Are All Located On The 2nd Level. Perfect For Privacy.downstairs, The Full Basement Delivers Ample Room For Recreation, Hobbies, Laundry, Storage, And Utility Needs. Step Outside To A Large, Flat Backyard Perfect For Entertaining, Gardening, Or Unwinding On Warm Summer Nights. This Property Is An Ideal Choice For Buyers Seeking Charm, Space, And A Chance To Customize In One Of Berkeley Heights' Most Desirable Locations. With Great Bones, A Sought-after Neighborhood, And Strong Long-term Value, This Colonial Gem Is Ready For Its Next Chapter.
Rooms Sizes
Kitchen:
First
Dining Room:
First
Living Room:
First
Family Room:
First
Den:
n/a
Bedroom 1:
Second
Bedroom 2:
Second
Bedroom 3:
Second
Bedroom 4:
Second
Room Levels
Basement:
Laundry Room, Rec Room, Storage Room, Utility Room
Ground:
n/a
Level 1:
DiningRm,Vestibul,FamilyRm,InsdEntr,Kitchen,LivingRm,OutEntrn,PowderRm
Level 2:
4 Or More Bedrooms, Bath Main, Bath(s) Other
Level 3:
n/a
Level Other:
n/a
Room Features
Kitchen:
See Remarks
Dining Room:
n/a
Master Bedroom:
n/a
Bath:
n/a
Interior Features
Square Foot:
n/a
Year Renovated:
n/a
Basement:
Yes - Finished-Partially
Full Baths:
2
Half Baths:
1
Appliances:
Dishwasher, Dryer, Range/Oven-Electric, Refrigerator, Washer
Flooring:
Laminate, Vinyl-Linoleum, Wood
Fireplaces:
No
Fireplace:
n/a
Interior:
n/a
Exterior Features
Garage Space:
1-Car
Garage:
Built-In Garage
Driveway:
2 Car Width
Roof:
Asphalt Shingle
Exterior:
Vinyl Siding
Swimming Pool:
No
Pool:
n/a
Utilities
Heating System:
Forced Hot Air
Heating Source:
Electric, Gas-Natural
Cooling:
Central Air
Water Heater:
n/a
Water:
Public Water
Sewer:
Public Sewer
Services:
n/a
Lot Features
Acres:
0.26
Lot Dimensions:
n/a
Lot Features:
Level Lot
School Information
Elementary:
Woodruff
Middle:
Columbia
High School:
Governor
Community Information
County:
Union
Town:
Berkeley Heights Twp.
Neighborhood:
n/a
Application Fee:
n/a
Association Fee:
n/a
Fee Includes:
n/a
Amenities:
n/a
Pets:
n/a
Financial Considerations
List Price:
$725,000
Tax Amount:
$12,475
Land Assessment:
$140,500
Build. Assessment:
$150,500
Total Assessment:
$291,000
Tax Rate:
4.29
Tax Year:
2024
Ownership Type:
Fee Simple
Listing Information
MLS ID:
3974178
List Date:
07-09-2025
Days On Market:
0
Listing Broker:
COLDWELL BANKER REALTY
Listing Agent:

Request More Information
Shawn and Diane Fox
RE/MAX American Dream
3108 Route 10 West
Denville, NJ 07834
Call: (973) 277-7853
Web: TownsquareVillageLiving.com

