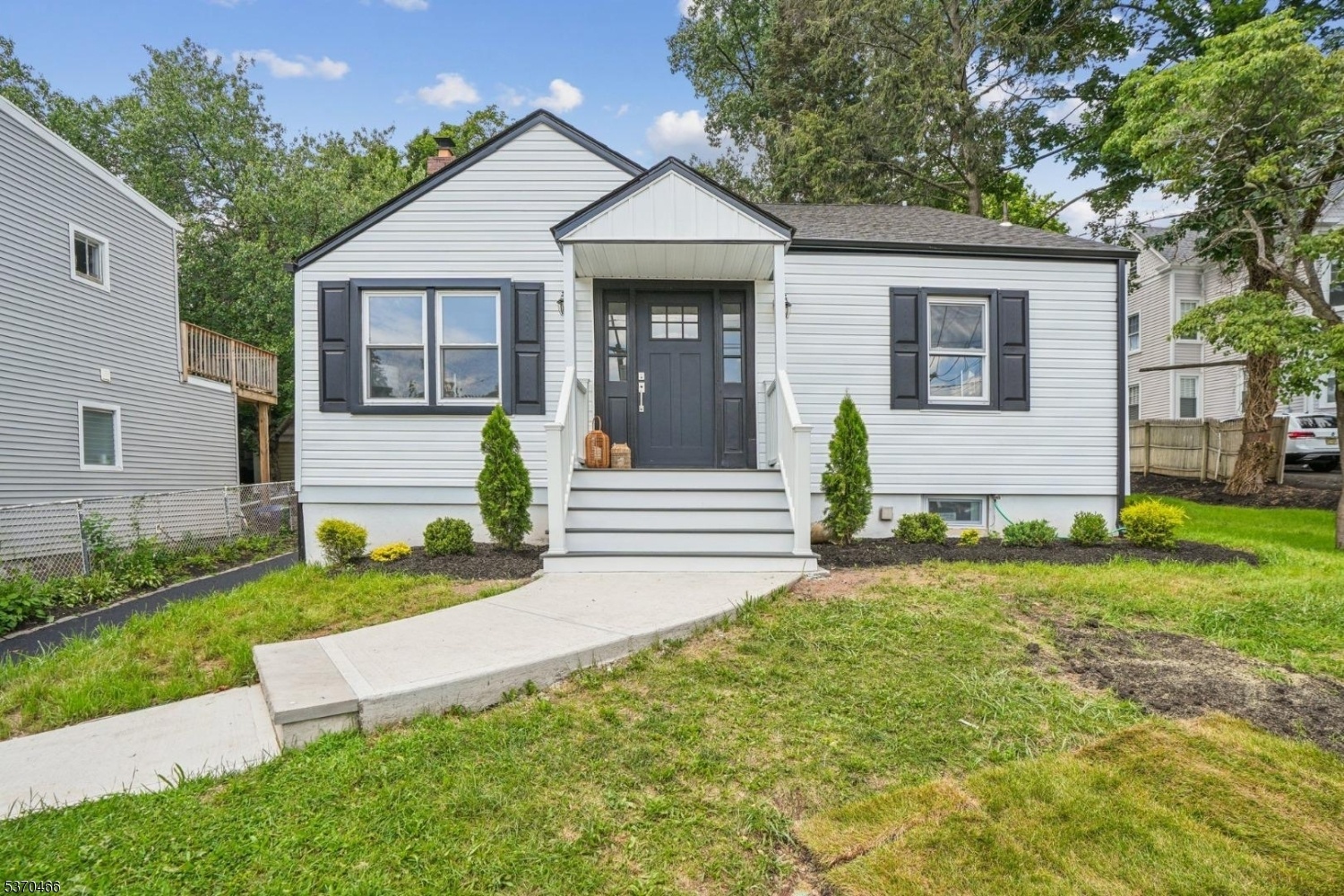45 Valley Way
West Orange Twp, NJ 07052
































Price: $649,000
GSMLS: 3974159Type: Single Family
Style: Cape Cod
Beds: 3
Baths: 2 Full
Garage: 1-Car
Year Built: 1939
Acres: 0.15
Property Tax: $11,105
Description
This Completely Renovated Cape Cod Is The Epitome Of Bright And Modern! Bright Sun Streams In The Windows To Reveal A Large And Gracious Living Room Connected To An Open Concept Kitchen, Dining Room And Family Room Perfect For Entertaining. The Brand New Kitchen Features Custom Cabinetry, Quartz Countertops, Stainless Steel Appliances, Gas Range/oven, And A Spacious Island That Overlooks A Wall Of Windows Onto The Sparkling Pool And Oversized Lot. The Family Room Has A Gas Fireplace For Relaxing. Freshly Refinished Floors Throughout The House Leads To Two Airy Bedrooms With Ample Closet Spaces And A Clean, Modern Design Bathroom. Upstairs Is The Spacious Primary Suite With A Walk-in Closet, Sleek Bathroom And A Space Perfect For A Home Office Or Calm Sitting Area. Full Basement And Laundry Room. Just Blocks From Eagle Rock Reservation And Montclair's Vibrant Shopping And Dining Scene, This Home Combines Comfort, Style And Location. Welcome Home!
Rooms Sizes
Kitchen:
n/a
Dining Room:
n/a
Living Room:
n/a
Family Room:
n/a
Den:
n/a
Bedroom 1:
n/a
Bedroom 2:
n/a
Bedroom 3:
n/a
Bedroom 4:
n/a
Room Levels
Basement:
Laundry Room, Toilet
Ground:
n/a
Level 1:
2 Bedrooms, Bath Main, Bath(s) Other, Family Room, Kitchen, Living Room
Level 2:
1 Bedroom, Bath Main
Level 3:
n/a
Level Other:
n/a
Room Features
Kitchen:
Center Island, Eat-In Kitchen
Dining Room:
Living/Dining Combo
Master Bedroom:
Walk-In Closet
Bath:
Stall Shower
Interior Features
Square Foot:
n/a
Year Renovated:
2025
Basement:
Yes - Unfinished
Full Baths:
2
Half Baths:
0
Appliances:
Dishwasher, Kitchen Exhaust Fan, Microwave Oven, Range/Oven-Gas
Flooring:
Tile, Wood
Fireplaces:
1
Fireplace:
Gas Fireplace
Interior:
FireExtg,StallTub
Exterior Features
Garage Space:
1-Car
Garage:
Attached Garage, Garage Door Opener
Driveway:
1 Car Width, Blacktop
Roof:
Asphalt Shingle
Exterior:
Vinyl Siding
Swimming Pool:
Yes
Pool:
In-Ground Pool, Liner, Outdoor Pool
Utilities
Heating System:
1 Unit, Forced Hot Air
Heating Source:
Gas-Natural
Cooling:
1 Unit, Central Air
Water Heater:
Gas
Water:
Public Water
Sewer:
Public Sewer
Services:
Cable TV Available, Garbage Included
Lot Features
Acres:
0.15
Lot Dimensions:
52X123-32.75X182
Lot Features:
n/a
School Information
Elementary:
n/a
Middle:
n/a
High School:
W ORANGE
Community Information
County:
Essex
Town:
West Orange Twp.
Neighborhood:
n/a
Application Fee:
n/a
Association Fee:
n/a
Fee Includes:
n/a
Amenities:
n/a
Pets:
n/a
Financial Considerations
List Price:
$649,000
Tax Amount:
$11,105
Land Assessment:
$225,100
Build. Assessment:
$246,200
Total Assessment:
$471,300
Tax Rate:
4.68
Tax Year:
2024
Ownership Type:
Fee Simple
Listing Information
MLS ID:
3974159
List Date:
07-09-2025
Days On Market:
0
Listing Broker:
PROMINENT PROPERTIES SIR
Listing Agent:
































Request More Information
Shawn and Diane Fox
RE/MAX American Dream
3108 Route 10 West
Denville, NJ 07834
Call: (973) 277-7853
Web: TownsquareVillageLiving.com

