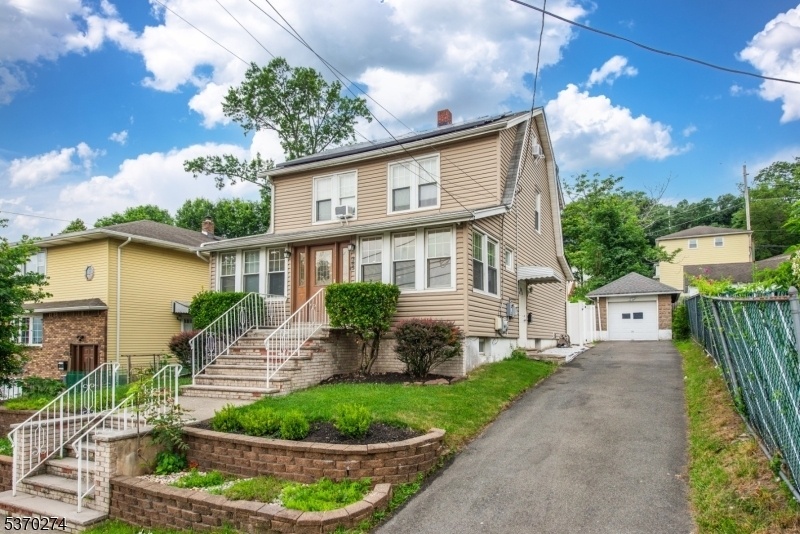385 Southside Ave
Haledon Boro, NJ 07508





























Price: $550,000
GSMLS: 3974151Type: Single Family
Style: Colonial
Beds: 3
Baths: 2 Full & 1 Half
Garage: 1-Car
Year Built: 1935
Acres: 0.12
Property Tax: $12,318
Description
Welcome Home To 385 Southside Ave Nestled On One Of The Best Streets Of A Sought- After Town Of Haledon. A Stunningly Updated Center Hall Colonial Where Modern Luxury And Comfort Meets Timeless Elegance And Convenience. Step Inside And Be Greeted By An Expansive Light-filled Open Floor Living Space Offering An Extraordinary Everyday Living Experience And Ideal For Hosting Unforgettable Gatherings. The Stylish Thoughtfully Designed Kitchen Is Equipped With High-end Ss Appliances, Gorgeous Custom Cabinets, Quartz Countertops And A Large Center Island. A Truly Perfect Setting For Indulging Your Culinary Aspirations And Enjoying Favorite Gourmet Meals. Off The Kitchen, Is An Updated Powder Room And A Sliding Glass Door To A Private Backyard With A Paver Patio Great For Relaxing And Unwinding After A Long Day Or Entertaining And Enjoying Outdoor Activities. The Second Level Boasts 3 Well-sized Bedrooms And A Sophisticated Full Bath Ensuring Utmost Comfort. Huge Third Level Has Unlimited Possibilities Offering You Space For Work, Creative Studio, Playroom Or An Additional Bedroom. Finished Basement With Separate Entrance, Full Bath And 3 Large Rooms Provides An Incredible Amount Of A Versatile Living Space Making This Home A True Gem. Other Highlights Include New Wide Plank Engineered Flooring Throughout The Home, Very Long Driveway, Detached Garage And Much More. Excellent Location! Close To Schools, Parks And Transportation. Make Your Appointment Today And Become The Proud Owner!
Rooms Sizes
Kitchen:
First
Dining Room:
First
Living Room:
First
Family Room:
n/a
Den:
n/a
Bedroom 1:
Second
Bedroom 2:
Second
Bedroom 3:
Second
Bedroom 4:
n/a
Room Levels
Basement:
Bath(s) Other, Rec Room, Utility Room, Walkout
Ground:
n/a
Level 1:
Dining Room, Kitchen, Laundry Room, Living Room, Powder Room
Level 2:
3 Bedrooms, Bath Main
Level 3:
SeeRem
Level Other:
n/a
Room Features
Kitchen:
Center Island
Dining Room:
Living/Dining Combo
Master Bedroom:
n/a
Bath:
n/a
Interior Features
Square Foot:
n/a
Year Renovated:
2024
Basement:
Yes - Finished, Full, Walkout
Full Baths:
2
Half Baths:
1
Appliances:
Carbon Monoxide Detector, Cooktop - Gas, Refrigerator
Flooring:
See Remarks
Fireplaces:
No
Fireplace:
n/a
Interior:
n/a
Exterior Features
Garage Space:
1-Car
Garage:
Detached Garage
Driveway:
1 Car Width
Roof:
Asphalt Shingle
Exterior:
Vinyl Siding
Swimming Pool:
No
Pool:
n/a
Utilities
Heating System:
1 Unit, Radiators - Hot Water
Heating Source:
Gas-Natural
Cooling:
Ductless Split AC, Window A/C(s)
Water Heater:
Gas
Water:
Public Water
Sewer:
Public Sewer
Services:
n/a
Lot Features
Acres:
0.12
Lot Dimensions:
n/a
Lot Features:
Level Lot
School Information
Elementary:
n/a
Middle:
n/a
High School:
n/a
Community Information
County:
Passaic
Town:
Haledon Boro
Neighborhood:
n/a
Application Fee:
n/a
Association Fee:
n/a
Fee Includes:
n/a
Amenities:
n/a
Pets:
n/a
Financial Considerations
List Price:
$550,000
Tax Amount:
$12,318
Land Assessment:
$70,000
Build. Assessment:
$163,300
Total Assessment:
$233,300
Tax Rate:
5.28
Tax Year:
2024
Ownership Type:
Fee Simple
Listing Information
MLS ID:
3974151
List Date:
07-09-2025
Days On Market:
5
Listing Broker:
UNITED REAL ESTATE
Listing Agent:





























Request More Information
Shawn and Diane Fox
RE/MAX American Dream
3108 Route 10 West
Denville, NJ 07834
Call: (973) 277-7853
Web: TownsquareVillageLiving.com

