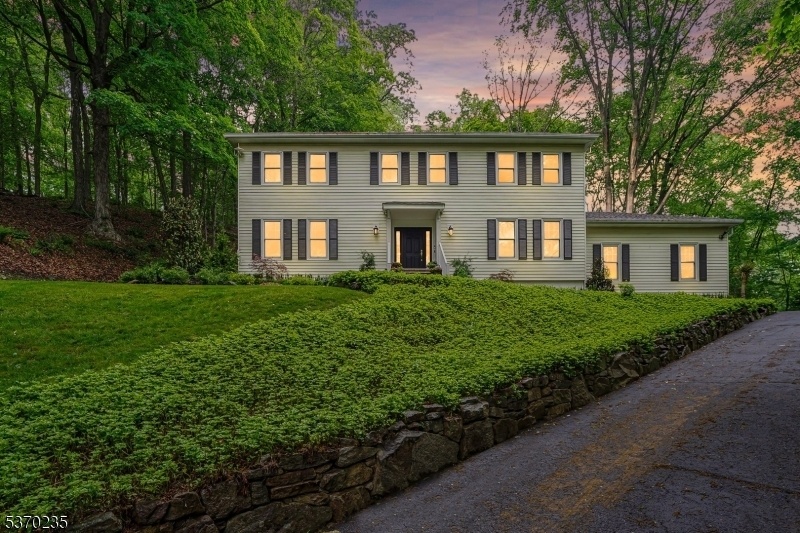32 Lord William Penn Dr
Morris Twp, NJ 07960







































Price: $899,000
GSMLS: 3974013Type: Single Family
Style: Colonial
Beds: 4
Baths: 2 Full & 1 Half
Garage: 2-Car
Year Built: 1975
Acres: 3.00
Property Tax: $12,762
Description
Nestled In One Of Morris Township's Most Desirable Neighborhoods, 32 Lord William Penn Dr Is A Private Retreat On 3 Beautifully Landscaped Acres In Sought-after Bradford Estates. Surrounded By Upscale Homes And Lush Greenery, This "one Of A Kind Residence Offers The Perfect Blend Of Peace, Privacy, And Convenience Just Minutes From Morristown, Nyc Trains, And Top-rated Schools.the First Floor Is Ideal For Entertaining Or Relaxing, With Spacious Rooms, Beautiful Hardwood Floors, Great Flow, And Panoramic Nature Views That Give The Home An Elevated, Treehouse-like Feel Calm, Inspiring, And Connected To The Outdoors. The Updated Eat-in Kitchen Features Modern Finishes, And Freshly Painted Interiors Offer A Soft, Timeless Palette.upstairs Offers A Primary Bedroom Retreat With Walk-in Closet, Plus Three Additional Spacious Bedrooms Two With Walk-ins, Along With A Hallway Walk-in And Linen Closet. A New Staircase With Wrought Iron Spindles And Recessed Lighting Throughout Add A Polished Touch. Additional Features Include Andersen Windows And Sliders, Insulated Garage Doors, Built-in Generator, And A Finished Basement With Luxury Vinyl Plank Flooring.enjoy Professional Landscaping, Stone Walls, Walkways, And A Peaceful Patio. Close To Parks, Trails, Town Pool, Arboretums, And Historic Speedwell. High-tech Chicken Coop With Chickens May Stay. Fireplace And Treehouse Being Sold As-is With No Known Issues.
Rooms Sizes
Kitchen:
First
Dining Room:
First
Living Room:
First
Family Room:
First
Den:
Basement
Bedroom 1:
Second
Bedroom 2:
Second
Bedroom 3:
Second
Bedroom 4:
Second
Room Levels
Basement:
Pantry,RecRoom,Storage,Utility,Workshop
Ground:
n/a
Level 1:
DiningRm,FamilyRm,Foyer,GarEnter,Kitchen,Laundry,LivingRm,PowderRm,Walkout
Level 2:
4 Or More Bedrooms, Bath Main, Bath(s) Other
Level 3:
n/a
Level Other:
n/a
Room Features
Kitchen:
Center Island
Dining Room:
Formal Dining Room
Master Bedroom:
Full Bath, Walk-In Closet
Bath:
n/a
Interior Features
Square Foot:
n/a
Year Renovated:
n/a
Basement:
Yes - Crawl Space, Finished-Partially, French Drain
Full Baths:
2
Half Baths:
1
Appliances:
Dishwasher, Dryer, Microwave Oven, Range/Oven-Gas, Refrigerator, Sump Pump, Washer
Flooring:
Laminate, Tile, Wood
Fireplaces:
1
Fireplace:
Family Room, Wood Burning
Interior:
StallShw,StallTub,WlkInCls
Exterior Features
Garage Space:
2-Car
Garage:
Attached Garage, Built-In Garage
Driveway:
Blacktop
Roof:
Asphalt Shingle
Exterior:
Vinyl Siding
Swimming Pool:
n/a
Pool:
n/a
Utilities
Heating System:
Forced Hot Air
Heating Source:
Gas-Natural
Cooling:
Central Air
Water Heater:
See Remarks
Water:
Public Water
Sewer:
Public Sewer
Services:
n/a
Lot Features
Acres:
3.00
Lot Dimensions:
n/a
Lot Features:
Irregular Lot, Wooded Lot
School Information
Elementary:
Alfred Vail School (K-2)
Middle:
Frelinghuysen Middle School (6-8)
High School:
Morristown High School (9-12)
Community Information
County:
Morris
Town:
Morris Twp.
Neighborhood:
Bradford Estates
Application Fee:
n/a
Association Fee:
n/a
Fee Includes:
n/a
Amenities:
n/a
Pets:
n/a
Financial Considerations
List Price:
$899,000
Tax Amount:
$12,762
Land Assessment:
$342,000
Build. Assessment:
$295,500
Total Assessment:
$637,500
Tax Rate:
2.00
Tax Year:
2024
Ownership Type:
Fee Simple
Listing Information
MLS ID:
3974013
List Date:
07-09-2025
Days On Market:
0
Listing Broker:
KELLER WILLIAMS PROSPERITY REALTY
Listing Agent:







































Request More Information
Shawn and Diane Fox
RE/MAX American Dream
3108 Route 10 West
Denville, NJ 07834
Call: (973) 277-7853
Web: TownsquareVillageLiving.com




