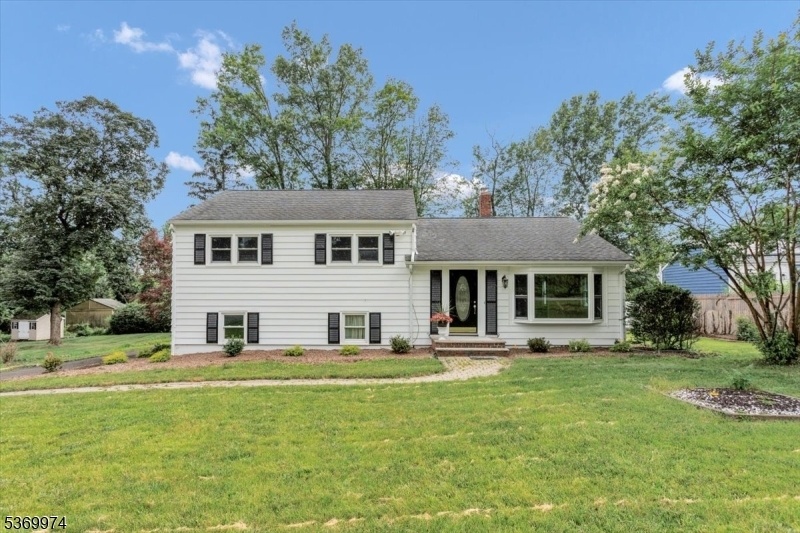93 Columbia Rd
Morris Twp, NJ 07960






























Price: $699,000
GSMLS: 3973976Type: Single Family
Style: Split Level
Beds: 3
Baths: 2 Full
Garage: 1-Car
Year Built: 1955
Acres: 0.34
Property Tax: $7,909
Description
Renovated Single Family Home With Wonderful Updated Kitchen And Bathrooms. The Modern Kitchen Is Equipped With Stainless Steel Appliances, Granite Countertops, A Tile Backsplash, A Breakfast Bar, And A Spacious Dining Area. A Door From The Kitchen Opens To A Deck And A Private Backyard With A Pond Less Waterfall Feature Ideal For Entertaining Or Relaxing. The Driveway Leads To A Deep One-car Garage With Additional Parking For 2 To 3 Cars And Ample Space To Turn Around. Located In The Desirable Normandy Park Neighborhood, This Split-level Home Includes Three Bedrooms And Two Full Baths. The Living Room Boasts Hardwood Flooring, While The Bedrooms Are Carpeted Over Hardwood. On The Ground Level, Is A Large Family Room With A Full Bathroom. Direct Access To The Driveway Offers Flexible Use As A Guest Suite. The Laundry/mud Room With Washer/dryer Hookups Is Also On This Level. A Finished Recreation Room On The Basement Level Adds Additional Living Or Play Or Work From Home Space. Enjoy Easy Access To Both The Convent And Morristown Train Stations, As Well As Routes 24, 78, And 287 For Convenient Commuting. Home Is Part Of The Green Knolls, Featherleigh, Normandy Parkway Neighborhood Watch Community. This Home Is Also Close To Top Amenities: Dining, Golf, Fine Arts, Morristown Medical Center, Newark Airport, And Nj Transit. It's Truly A Rare Find With Space, Style, And Convenience. Don't Miss Your Chance To Call This Home Yours!
Rooms Sizes
Kitchen:
21x12 First
Dining Room:
n/a
Living Room:
23x13 First
Family Room:
16x13 Ground
Den:
n/a
Bedroom 1:
17x12 Second
Bedroom 2:
13x13 Second
Bedroom 3:
10x10 Second
Bedroom 4:
n/a
Room Levels
Basement:
Rec Room, Storage Room, Utility Room
Ground:
BathOthr,FamilyRm,GarEnter,Laundry,MudRoom,Office,Walkout
Level 1:
Kitchen,LivingRm,Walkout
Level 2:
3 Bedrooms, Attic, Bath Main
Level 3:
n/a
Level Other:
n/a
Room Features
Kitchen:
Breakfast Bar, Eat-In Kitchen
Dining Room:
n/a
Master Bedroom:
n/a
Bath:
Tub Shower
Interior Features
Square Foot:
n/a
Year Renovated:
2011
Basement:
Yes - Finished-Partially, Partial
Full Baths:
2
Half Baths:
0
Appliances:
Carbon Monoxide Detector, Dishwasher, Microwave Oven, Range/Oven-Gas, Refrigerator, Sump Pump
Flooring:
Carpeting, Wood
Fireplaces:
No
Fireplace:
n/a
Interior:
Carbon Monoxide Detector, Smoke Detector
Exterior Features
Garage Space:
1-Car
Garage:
Built-In,DoorOpnr,InEntrnc
Driveway:
1 Car Width, Blacktop, Driveway-Exclusive
Roof:
Asphalt Shingle
Exterior:
Aluminum Siding
Swimming Pool:
n/a
Pool:
n/a
Utilities
Heating System:
1 Unit, Forced Hot Air
Heating Source:
Gas-Natural
Cooling:
1 Unit, Central Air
Water Heater:
Gas
Water:
Public Water
Sewer:
Public Sewer
Services:
n/a
Lot Features
Acres:
0.34
Lot Dimensions:
n/a
Lot Features:
Level Lot
School Information
Elementary:
Woodland School (K-2)
Middle:
Frelinghuysen Middle School (6-8)
High School:
Morristown High School (9-12)
Community Information
County:
Morris
Town:
Morris Twp.
Neighborhood:
Convent Station
Application Fee:
n/a
Association Fee:
n/a
Fee Includes:
n/a
Amenities:
n/a
Pets:
n/a
Financial Considerations
List Price:
$699,000
Tax Amount:
$7,909
Land Assessment:
$208,000
Build. Assessment:
$187,100
Total Assessment:
$395,100
Tax Rate:
2.00
Tax Year:
2024
Ownership Type:
Fee Simple
Listing Information
MLS ID:
3973976
List Date:
07-09-2025
Days On Market:
0
Listing Broker:
KELLER WILLIAMS METROPOLITAN
Listing Agent:






























Request More Information
Shawn and Diane Fox
RE/MAX American Dream
3108 Route 10 West
Denville, NJ 07834
Call: (973) 277-7853
Web: TownsquareVillageLiving.com




