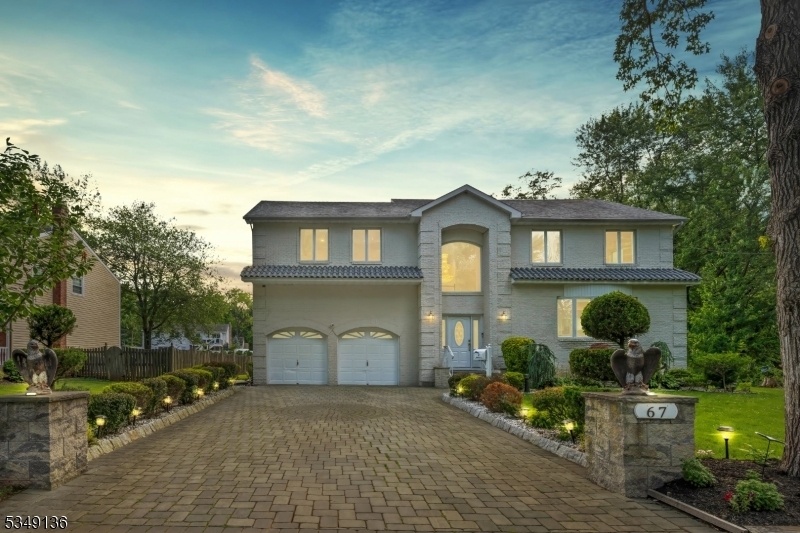67 Brookside Ter
Clark Twp, NJ 07066















































Price: $1,195,000
GSMLS: 3973946Type: Single Family
Style: Colonial
Beds: 5
Baths: 3 Full & 1 Half
Garage: 2-Car
Year Built: 1980
Acres: 0.45
Property Tax: $17,464
Description
Welcome Home To This Sprawling, Park-like, Property Offering Scenic Views And A Tranquil Atmosphere! This Highly Coveted Clark Neighborhood Is A Dream Come True For Those Seeking An Enhanced Quality Of Life! Completely Rebuilt In 2002 From The Basement Up, This Home Was Thoughtfully Designed By The Current Owner, To Bring The Exterior In With Lots Of Natural Light And Exposure To The Natural Surroundings. A Stunning Two Story Entry Foyer Features A 66 In Crystal Chandelier With Motorized Lift Reflecting Light Throughout The Open Space! 10 Ft Ceilings, Skylights, And Custom Windows Add To This Healthy Aesthetic! A Functionally Sleek Kitchen Design Offers Onyx Granite Countertops And Backsplash, A Breakfast Bar, Tons Of Deep Upper And Lower Cabinets And Sliders With Direct Patio Access! Another Set Of Sliders Enter The Dining Room For An Ideal Flow! Custom Silhouette Blinds Adorn The Formal Dining And Living Rooms Filtering In The Light For A Touch Of Privacy. Some Added Standout Features Include: First Floor Master Suite With Walk-in Closet, 3 Full Baths With Huge Walk In Showers, Jacuzzi Tub, Guest Powder Room, Garage Entry Into Mudroom , Second Floor Laundry, Bonus Room/ Office, Central Vac, Paved Driveway, Huge Patios, Gazebo And Much More!! Floors Refinished On Second Floor. Designed With Future Options In Mind, The Family Room Is Ready To Receive A Fireplace And Can Easily Accommodate A Wet Bar. If You've Been Looking For Your Forever Home, You Just Found It!
Rooms Sizes
Kitchen:
12x22 Second
Dining Room:
10x22 Second
Living Room:
21x14 Second
Family Room:
14x17 First
Den:
n/a
Bedroom 1:
19x13 Second
Bedroom 2:
16x12 Second
Bedroom 3:
13x15 Second
Bedroom 4:
13x15 Second
Room Levels
Basement:
Storage Room, Utility Room
Ground:
n/a
Level 1:
1Bedroom,BathOthr,DiningRm,FamilyRm,Foyer,GarEnter,Kitchen,LivingRm,MudRoom,OutEntrn,PowderRm,SittngRm,Storage
Level 2:
n/a
Level 3:
4 Or More Bedrooms, Bath Main, Bath(s) Other, Foyer, Laundry Room, Office
Level Other:
n/a
Room Features
Kitchen:
Breakfast Bar, Eat-In Kitchen, See Remarks
Dining Room:
Formal Dining Room
Master Bedroom:
Full Bath, Walk-In Closet
Bath:
Jetted Tub, Stall Shower
Interior Features
Square Foot:
3,229
Year Renovated:
2002
Basement:
Yes - French Drain, Unfinished
Full Baths:
3
Half Baths:
1
Appliances:
Carbon Monoxide Detector, Central Vacuum, Cooktop - Gas, Dishwasher, Disposal, Dryer, Kitchen Exhaust Fan, Microwave Oven, Refrigerator, Satellite Dish/Antenna, Self Cleaning Oven, Sump Pump, Wall Oven(s) - Gas, Washer
Flooring:
Marble, See Remarks, Tile, Wood
Fireplaces:
No
Fireplace:
See Remarks
Interior:
Blinds,CODetect,AlrmFire,FireExtg,CeilHigh,JacuzTyp,SecurSys,Shades,Skylight,SmokeDet,StallShw,WlkInCls
Exterior Features
Garage Space:
2-Car
Garage:
Attached,InEntrnc,Loft,PullDown
Driveway:
2 Car Width, Paver Block
Roof:
Asphalt Shingle, See Remarks
Exterior:
Brick, Vinyl Siding
Swimming Pool:
No
Pool:
n/a
Utilities
Heating System:
2 Units, Forced Hot Air
Heating Source:
Gas-Natural
Cooling:
2 Units, Ceiling Fan, Central Air
Water Heater:
Gas
Water:
Public Water
Sewer:
Public Sewer
Services:
Cable TV Available, Garbage Extra Charge
Lot Features
Acres:
0.45
Lot Dimensions:
104X187
Lot Features:
Level Lot
School Information
Elementary:
Hehnly
Middle:
Kumpf M.S.
High School:
Johnson HS
Community Information
County:
Union
Town:
Clark Twp.
Neighborhood:
n/a
Application Fee:
n/a
Association Fee:
n/a
Fee Includes:
n/a
Amenities:
Exercise Room, Storage
Pets:
n/a
Financial Considerations
List Price:
$1,195,000
Tax Amount:
$17,464
Land Assessment:
$258,500
Build. Assessment:
$530,300
Total Assessment:
$788,800
Tax Rate:
2.21
Tax Year:
2024
Ownership Type:
Fee Simple
Listing Information
MLS ID:
3973946
List Date:
07-08-2025
Days On Market:
47
Listing Broker:
COLDWELL BANKER REALTY
Listing Agent:















































Request More Information
Shawn and Diane Fox
RE/MAX American Dream
3108 Route 10 West
Denville, NJ 07834
Call: (973) 277-7853
Web: TownsquareVillageLiving.com

