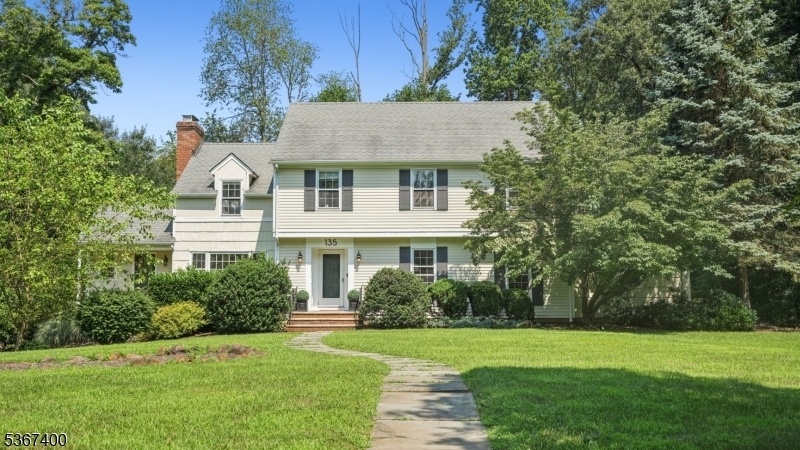135 Preston Dr
Long Hill Twp, NJ 07933













































Price: $1,095,000
GSMLS: 3973708Type: Single Family
Style: Colonial
Beds: 4
Baths: 2 Full & 1 Half
Garage: 2-Car
Year Built: 1978
Acres: 1.02
Property Tax: $18,440
Description
Welcome To This Beautiful Four Bedroom Two And A Half Bath Colonial, Perfectly Situated On Over An Acre Of Park Like Property. Step Inside To The Show Stopping Custom Designed Kitchen, Featuring Custom Cabinetry, Sleek Quartz Countertops, Stunning Tile Back Splash, Top Of The Line Appliances And An Oversized Center Island. The Kitchen Seamlessly Flows Into The Dining Area, Creating The Perfect Space For Gatherings. The Sun Filled Living Room Offers A Welcoming Space, While The Cozy Family Room With Fireplace Provides The Ideal Spot To Relax. A First Floor Office Or Den Adds Flexibility For Today's Lifestyle. The Thoughtfully Renovated First Floor Powder Room And Well Appointed Designed Laundry Room Add Convenience With Style. Upstairs, You'll Find Four Generous Bedrooms, Including A Wonderful Primary Suite. The Finished Lower Level Offers Additional Living Space, Perfect For A Rec Room, Gym Or Home Office. Outside, Enjoy The Lovely Yard And Deck, Perfect For Outdoor Gatherings. Ideally Located With Easy Access To Nj Transit Train And Bus Service. This Home Offers Both Comfort And Convenience In A Desirable Setting. Additional Highlights Include Hardwood Floors Throughout, A Whole House Generator, And Exceptional Updates Throughout.
Rooms Sizes
Kitchen:
21x13
Dining Room:
13x12 First
Living Room:
21x13 First
Family Room:
21x13
Den:
16x13
Bedroom 1:
21x13 Second
Bedroom 2:
16x11 Second
Bedroom 3:
14x15 Second
Bedroom 4:
13x13 Second
Room Levels
Basement:
n/a
Ground:
GarEnter,RecRoom,Storage,Utility,Walkout
Level 1:
Den, Dining Room, Family Room, Foyer, Kitchen, Laundry Room, Living Room, Powder Room
Level 2:
4 Or More Bedrooms, Bath Main, Bath(s) Other
Level 3:
n/a
Level Other:
n/a
Room Features
Kitchen:
Center Island
Dining Room:
Formal Dining Room
Master Bedroom:
Full Bath
Bath:
Stall Shower
Interior Features
Square Foot:
n/a
Year Renovated:
n/a
Basement:
Yes - Full
Full Baths:
2
Half Baths:
1
Appliances:
Carbon Monoxide Detector, Dishwasher, Dryer, Microwave Oven, Range/Oven-Gas, Refrigerator, Washer
Flooring:
Tile, Wood
Fireplaces:
2
Fireplace:
Family Room, Rec Room
Interior:
Carbon Monoxide Detector, Fire Extinguisher, Smoke Detector
Exterior Features
Garage Space:
2-Car
Garage:
Attached Garage, Garage Door Opener
Driveway:
2 Car Width, Additional Parking, Blacktop
Roof:
Composition Shingle
Exterior:
Wood Shingle
Swimming Pool:
n/a
Pool:
n/a
Utilities
Heating System:
1 Unit, Forced Hot Air
Heating Source:
Gas-Natural
Cooling:
2 Units, Central Air
Water Heater:
n/a
Water:
Public Water
Sewer:
Public Sewer
Services:
Cable TV Available, Garbage Included
Lot Features
Acres:
1.02
Lot Dimensions:
n/a
Lot Features:
Level Lot
School Information
Elementary:
Gillette School (K-1)
Middle:
Central School (6-8)
High School:
Watchung Hills Regional High School (9-12)
Community Information
County:
Morris
Town:
Long Hill Twp.
Neighborhood:
Gillette
Application Fee:
n/a
Association Fee:
n/a
Fee Includes:
n/a
Amenities:
n/a
Pets:
n/a
Financial Considerations
List Price:
$1,095,000
Tax Amount:
$18,440
Land Assessment:
$311,200
Build. Assessment:
$538,500
Total Assessment:
$849,700
Tax Rate:
2.24
Tax Year:
2024
Ownership Type:
Fee Simple
Listing Information
MLS ID:
3973708
List Date:
07-08-2025
Days On Market:
0
Listing Broker:
COLDWELL BANKER REALTY
Listing Agent:
Theresa Filippone













































Request More Information
Shawn and Diane Fox
RE/MAX American Dream
3108 Route 10 West
Denville, NJ 07834
Call: (973) 277-7853
Web: TownsquareVillageLiving.com




