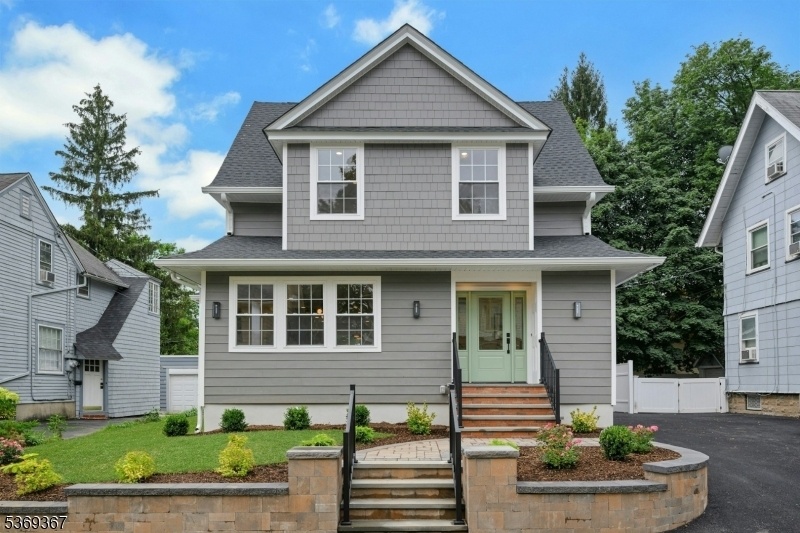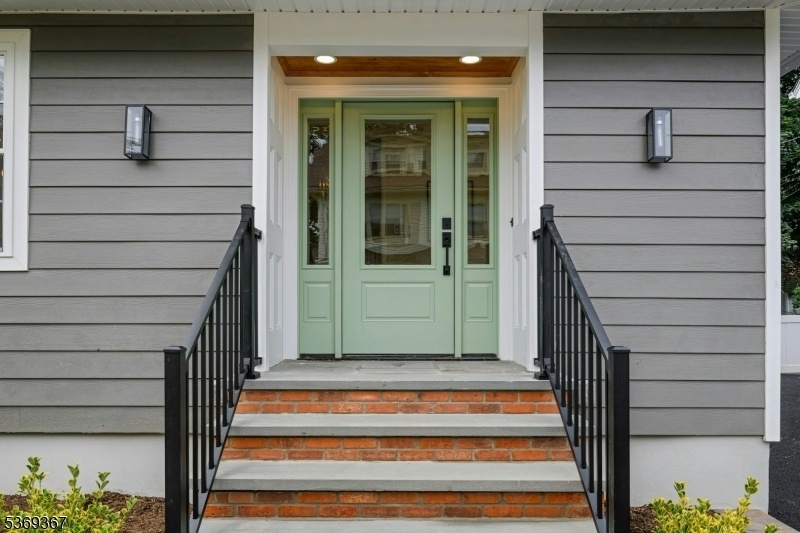6 Mountain Pl
Montclair Twp, NJ 07043











































Price: $1,299,000
GSMLS: 3973646Type: Single Family
Style: Colonial
Beds: 4
Baths: 4 Full & 1 Half
Garage: 1-Car
Year Built: 1912
Acres: 0.00
Property Tax: $19,349
Description
Your Dream Kitchen Meets Your Dream Commute...this Fully Customized 4-bed, 4.5-bath, 2500+ Sf Home Nails The Balance Of High Style And Everyday Ease Just Steps From Nyc/hoboken Trains, Commuter Buses, Parks, Pools, Tennis Courts, And The Best Local Shops, Markets, And Cafes. Inside, It's All About Thoughtful Upgrades And Standout Design. The Show-stopping Chef's Kitchen Boasts Dual Prep Zones (yes, Two Sinks And Two Dishwashers!), Custom Cabinetry, A Waterfall Island With Breakfast Bar, High-end Appliances, Wine Bar, Banquette Seating, And A Walk-in Pantry. It's The Ultimate Space To Cook, Host, Or Just Hang. The Vibe Throughout Is Warm, Modern, And Functional With Custom Millwork, Built-in Bookcases, Separate Foyer W Mudroom, Two Fireplaces, And Open Living Spaces. Upstairs, The Dreamy Primary Suite Is A Serious Wow With A Spa-like Bath, Custom Walk-in Closet, And Room To Stretch Out In Style. Fabulous Features At Every Turn Include Spacious Bedrooms With Built-in Desks, Finished Basement W Wet Bar And Full Bath, Third Floor Laundry And Private Backyard With New Deck And Oversized Garage. With Charming Upper Montclair Village Just A Short Stroll Away, This Isn't Just A Dream Home, It's A Lifestyle.
Rooms Sizes
Kitchen:
First
Dining Room:
First
Living Room:
First
Family Room:
First
Den:
n/a
Bedroom 1:
Second
Bedroom 2:
Second
Bedroom 3:
Second
Bedroom 4:
Third
Room Levels
Basement:
Bath(s) Other, Family Room, Rec Room, Storage Room
Ground:
n/a
Level 1:
Breakfast Room, Dining Room, Family Room, Foyer, Kitchen, Living Room, Pantry, Powder Room
Level 2:
3 Bedrooms, Bath Main, Bath(s) Other
Level 3:
1 Bedroom, Bath(s) Other, Laundry Room, Storage Room
Level Other:
n/a
Room Features
Kitchen:
Breakfast Bar, Eat-In Kitchen, Pantry, Separate Dining Area
Dining Room:
Formal Dining Room
Master Bedroom:
Full Bath, Walk-In Closet
Bath:
Stall Shower
Interior Features
Square Foot:
n/a
Year Renovated:
2025
Basement:
Yes - Finished, Full
Full Baths:
4
Half Baths:
1
Appliances:
Carbon Monoxide Detector, Dishwasher, Disposal, Dryer, Kitchen Exhaust Fan, Microwave Oven, Range/Oven-Gas, Refrigerator, See Remarks, Sump Pump, Washer, Wine Refrigerator
Flooring:
Tile, Wood
Fireplaces:
2
Fireplace:
Family Room, Living Room
Interior:
Bar-Dry, Bar-Wet, Carbon Monoxide Detector, Smoke Detector, Walk-In Closet
Exterior Features
Garage Space:
1-Car
Garage:
Detached Garage, Garage Door Opener, Oversize Garage
Driveway:
1 Car Width, Blacktop, Driveway-Exclusive, See Remarks
Roof:
Asphalt Shingle
Exterior:
ConcBrd
Swimming Pool:
n/a
Pool:
n/a
Utilities
Heating System:
2 Units, Forced Hot Air
Heating Source:
Gas-Natural
Cooling:
2 Units, Central Air
Water Heater:
Gas
Water:
Public Water
Sewer:
Public Sewer
Services:
n/a
Lot Features
Acres:
0.00
Lot Dimensions:
50X89 IRR
Lot Features:
Level Lot, Private Road
School Information
Elementary:
MAGNET
Middle:
MAGNET
High School:
MONTCLAIR
Community Information
County:
Essex
Town:
Montclair Twp.
Neighborhood:
Upper Montclair
Application Fee:
n/a
Association Fee:
n/a
Fee Includes:
n/a
Amenities:
n/a
Pets:
n/a
Financial Considerations
List Price:
$1,299,000
Tax Amount:
$19,349
Land Assessment:
$327,300
Build. Assessment:
$241,300
Total Assessment:
$568,600
Tax Rate:
3.40
Tax Year:
2024
Ownership Type:
Fee Simple
Listing Information
MLS ID:
3973646
List Date:
07-07-2025
Days On Market:
0
Listing Broker:
COLDWELL BANKER REALTY
Listing Agent:











































Request More Information
Shawn and Diane Fox
RE/MAX American Dream
3108 Route 10 West
Denville, NJ 07834
Call: (973) 277-7853
Web: TownsquareVillageLiving.com

